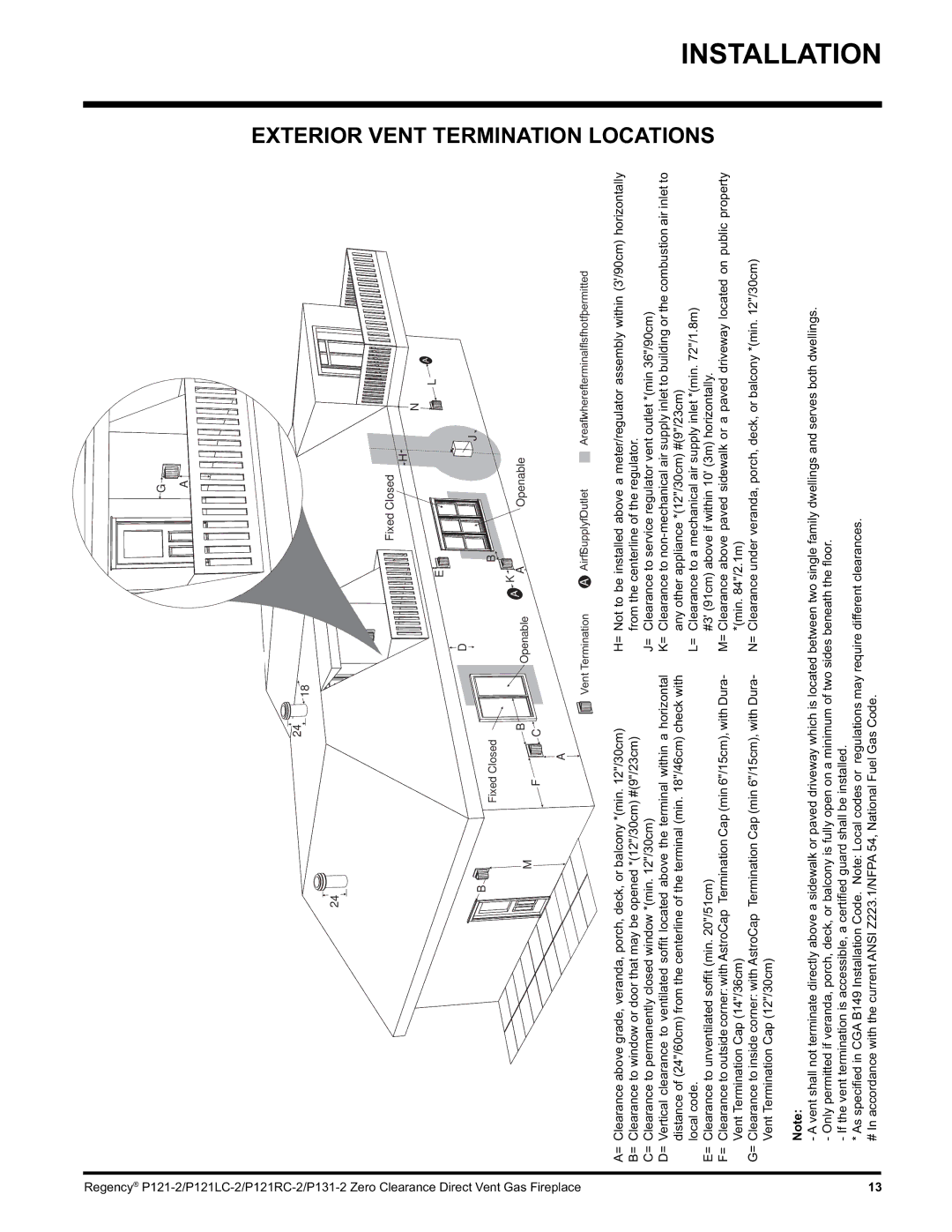P121LC, P121, P121RC, P131 specifications
The Regency P121RC, P121, P131, and P121LC are advanced technological innovations in the realm of heating, ventilation, and air conditioning (HVAC) systems. Designed for both residential and commercial applications, these models are known for their efficiency, reliability, and comfort-enhancing features.The Regency P121RC is particularly notable for its high-efficiency rating, making it a popular choice for environmentally conscious consumers. With advanced heat pump technology, it provides optimal heating and cooling throughout the year, reducing energy consumption while maintaining a consistent indoor climate. The use of environmentally friendly refrigerants further emphasizes its commitment to sustainability.
The P121 model stands out for its cutting-edge smart technology integration. It is equipped with Wi-Fi connectivity, allowing users to control their HVAC systems remotely via a mobile application. This feature not only enhances convenience but also enables energy management, reducing operational costs through effective scheduling and monitoring.
The P131 model caters to larger spaces, thanks to its robust cooling and heating capabilities. It employs a variable-speed compressor that adjusts to the specific demands of the space, ensuring optimal performance while minimizing noise disruption. This model is also compatible with smart home systems, contributing to a seamless integration of technology within modern living environments.
Meanwhile, the P121LC is designed with energy conservation in mind, featuring a dual-stage heating and cooling system. Its advanced airflow technology ensures even distribution of temperature, promoting overall comfort and reducing the risk of hot or cold spots in a room. Like its counterparts, it supports remote operation through smart technology, offering users full control over their indoor climate.
In terms of construction, these models prioritize durability and longevity. They feature robust insulation and high-quality materials, which contribute to their energy efficiency and operational lifespan. The compact design also allows for flexible installation options, making them suitable for various types of spaces.
Overall, the Regency P121RC, P121, P131, and P121LC represent the pinnacle of modern HVAC technology, blending efficiency, innovative features, and user-friendly control options to provide optimal comfort in any setting. As homeowners and businesses increasingly prioritize sustainability and energy management, these models are set to play a vital role in achieving a more comfortable and eco-friendly future.

