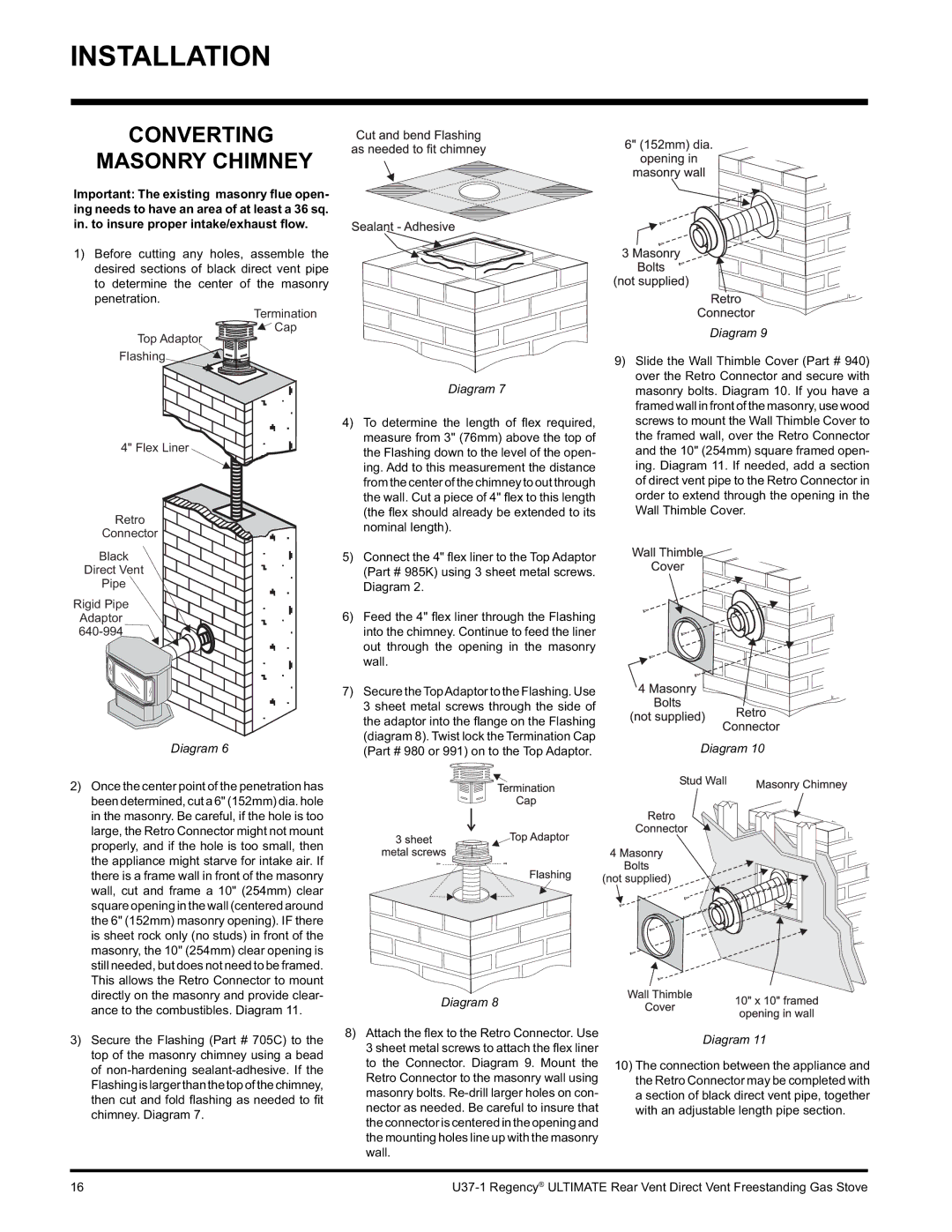U37-LP1, U37-NG1 specifications
The Regency U37-NG1 and U37-LP1 are two innovative models that showcase advanced technology and superior engineering in the realm of HVAC (heating, ventilation, and air conditioning) systems. These units are designed to deliver optimal comfort while maximizing energy efficiency, making them ideal for both residential and commercial applications.One of the standout features of the U37-NG1 is its use of a high-efficiency burner system, which ensures that every unit is capable of delivering substantial heating output while consuming minimal gas. This not only translates to lower utility bills for users but also aligns with sustainability goals by reducing carbon emissions. In terms of design, the U37-NG1 is compact and can be installed in a variety of settings, making it a versatile choice for many different environments.
The U37-LP1, on the other hand, is tailored for propane applications, making it perfect for areas where natural gas is inaccessible. It features a similar high-efficiency heating output, ensuring that it meets the demands of users without compromising on performance. The dual-fuel capability of the U37 series enhances its adaptability, allowing it to be used in a range of scenarios.
Both models are equipped with advanced control technologies, including programmable thermostats and smart connectivity features. Users can easily manage their heating systems through mobile apps, allowing for remote adjustments and real-time monitoring. This technology not only enhances user convenience but also promotes energy conservation by allowing users to adjust settings based on their lifestyle and preferences.
In terms of durability, the Regency U37 series boasts a robust construction designed to withstand various environmental conditions. With quality materials and expert craftsmanship, these units are built to last, reducing the need for frequent repairs or replacements.
Overall, the Regency U37-NG1 and U37-LP1 models combine cutting-edge technology with practical features to deliver an exceptional heating experience. Their commitment to energy efficiency, adaptability, and user-friendly controls positions them as leading options in the HVAC market, making comfortable living spaces more accessible while promoting environmentally responsible practices. Whether for home use or commercial properties, these systems offer reliability and performance tailored to the needs of modern users.

