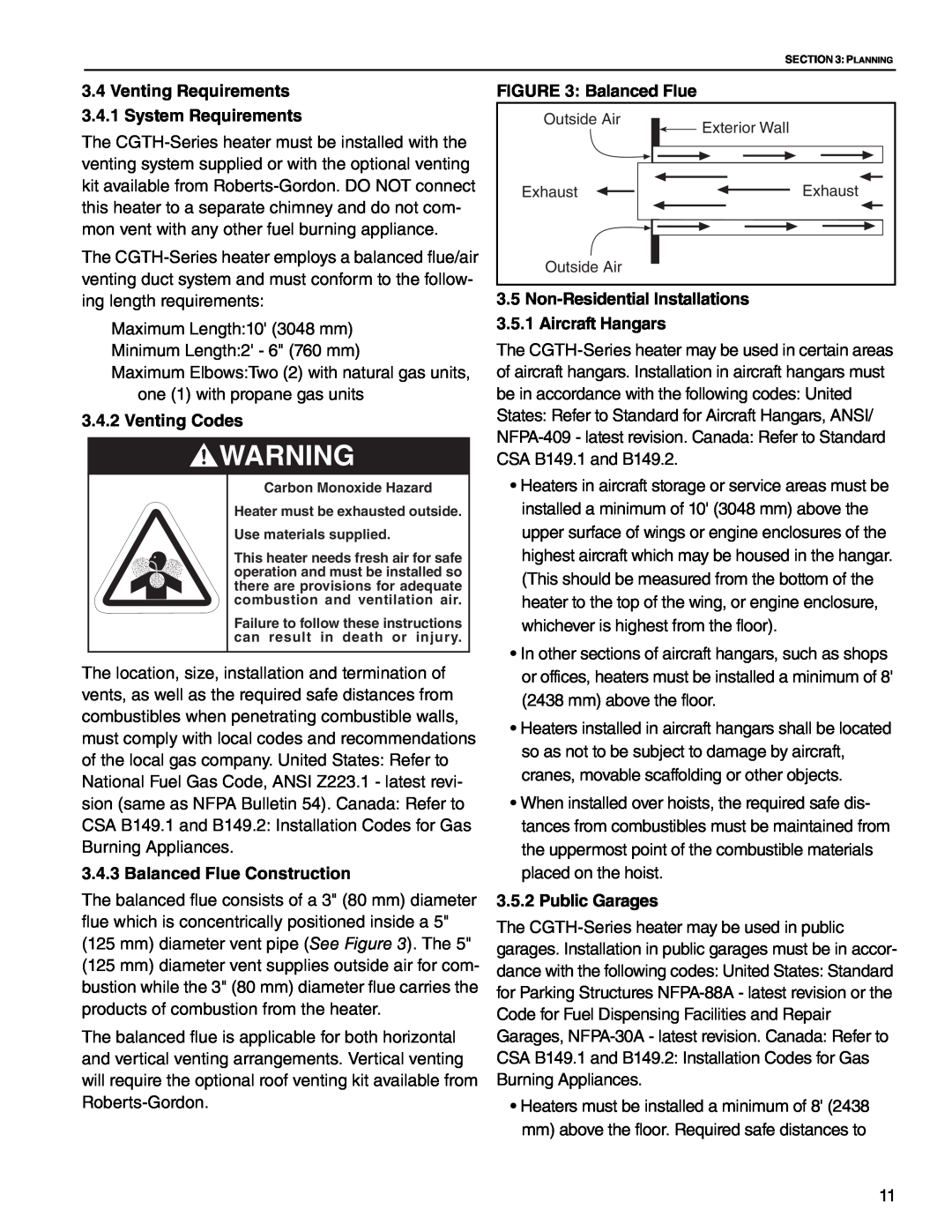
SECTION 3: PLANNING
3.4Venting Requirements 3.4.1 System Requirements
The
The
Maximum Length:10' (3048 mm) Minimum Length:2' - 6" (760 mm)
Maximum Elbows:Two (2) with natural gas units, one (1) with propane gas units
3.4.2 Venting Codes
![]() WARNING
WARNING
Carbon Monoxide Hazard
Heater must be exhausted outside. Use materials supplied.
This heater needs fresh air for safe operation and must be installed so there are provisions for adequate combustion and ventilation air.
Failure to follow these instructions can result in death or injury.
The location, size, installation and termination of vents, as well as the required safe distances from combustibles when penetrating combustible walls, must comply with local codes and recommendations of the local gas company. United States: Refer to National Fuel Gas Code, ANSI Z223.1 - latest revi- sion (same as NFPA Bulletin 54). Canada: Refer to CSA B149.1 and B149.2: Installation Codes for Gas Burning Appliances.
3.4.3 Balanced Flue Construction
The balanced flue consists of a 3" (80 mm) diameter flue which is concentrically positioned inside a 5" (125 mm) diameter vent pipe (See Figure 3). The 5" (125 mm) diameter vent supplies outside air for com- bustion while the 3" (80 mm) diameter flue carries the products of combustion from the heater.
The balanced flue is applicable for both horizontal and vertical venting arrangements. Vertical venting will require the optional roof venting kit available from
FIGURE 3: Balanced Flue
Outside Air |
|
|
|
|
| Exterior Wall | ||||||||||||||
|
|
|
|
| ||||||||||||||||
|
|
|
|
|
|
|
| |||||||||||||
|
|
|
|
|
|
|
|
|
|
|
|
|
|
|
|
|
|
|
|
|
|
|
|
|
|
|
|
|
|
|
|
|
|
|
|
|
|
|
|
|
|
|
|
|
|
|
|
|
|
|
|
|
|
|
|
|
|
|
|
|
|
|
|
|
|
|
|
|
|
|
|
|
|
|
|
|
|
|
|
|
|
|
|
Exhaust |
|
|
|
|
|
|
|
|
|
|
|
|
|
| Exhaust | |||||
|
|
|
|
|
|
|
|
|
|
|
|
| ||||||||
|
|
|
|
|
|
|
|
|
|
|
|
|
|
|
|
|
|
|
|
|
|
|
|
|
|
|
|
|
|
|
|
|
|
|
|
|
|
|
|
|
|
|
|
|
|
|
|
|
|
|
|
|
|
|
|
|
|
|
|
|
|
|
|
|
|
|
|
|
|
|
|
|
|
|
|
|
|
|
|
|
|
|
|
Outside Air
3.5
The
•Heaters in aircraft storage or service areas must be installed a minimum of 10' (3048 mm) above the upper surface of wings or engine enclosures of the highest aircraft which may be housed in the hangar. (This should be measured from the bottom of the heater to the top of the wing, or engine enclosure, whichever is highest from the floor).
•In other sections of aircraft hangars, such as shops or offices, heaters must be installed a minimum of 8' (2438 mm) above the floor.
•Heaters installed in aircraft hangars shall be located so as not to be subject to damage by aircraft, cranes, movable scaffolding or other objects.
•When installed over hoists, the required safe dis- tances from combustibles must be maintained from the uppermost point of the combustible materials placed on the hoist.
3.5.2 Public Garages
The
•Heaters must be installed a minimum of 8' (2438
mm)above the floor. Required safe distances to
11
