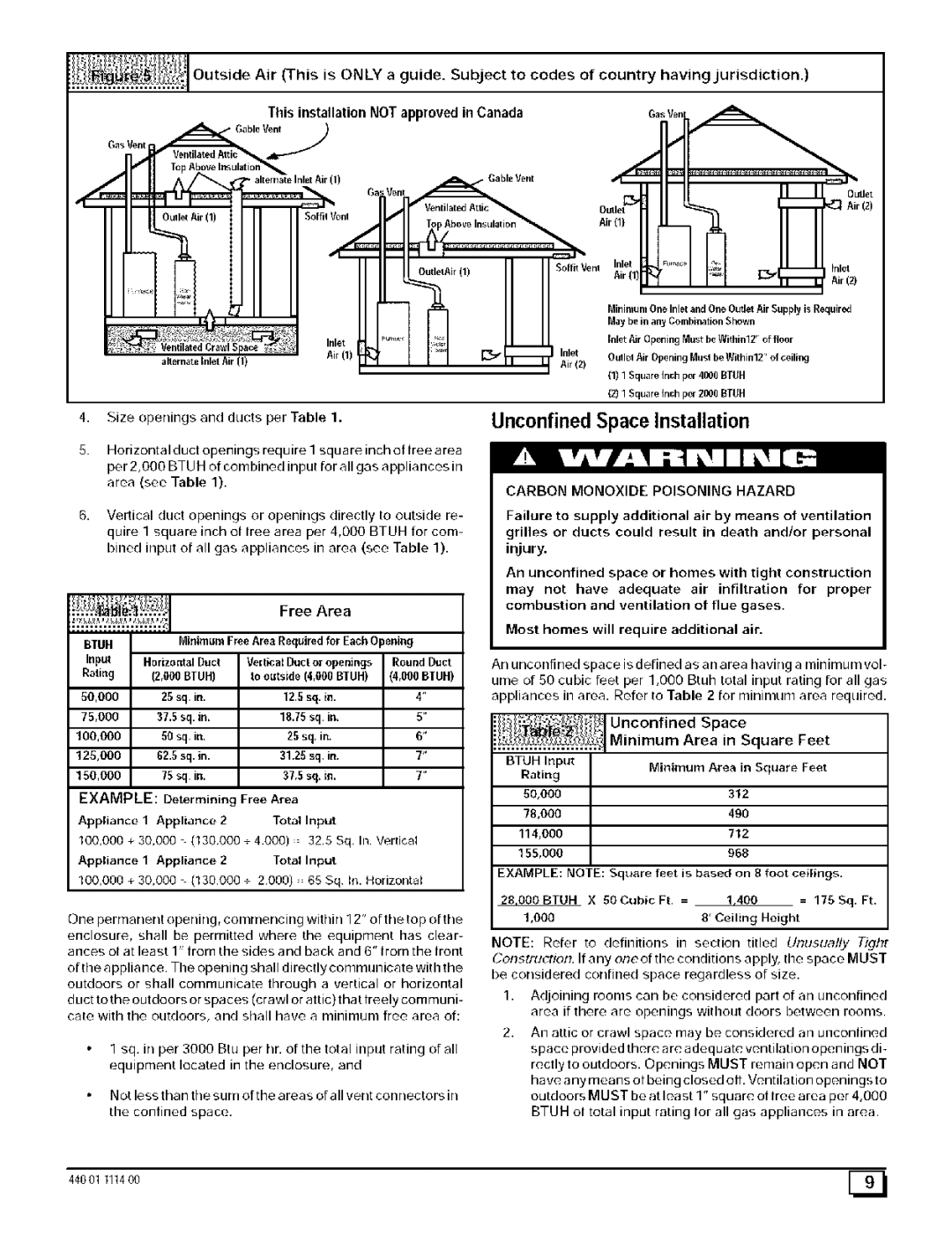9MPD, N9MP1, N9MP2 specifications
The Sears N9MP2, N9MP1, and 9MPD are prominent models in the realm of residential heating systems, specifically designed to provide efficient and effective heating solutions. These models are part of Sears' commitment to quality and innovation, making them a popular choice among homeowners seeking reliability and performance.The N9MP2 is a high-efficiency multi-speed gas furnace that boasts an impressive AFUE (Annual Fuel Utilization Efficiency) rating. This feature allows the furnace to convert a significant portion of fuel into usable heat, which effectively translates to lower energy bills for homeowners. The unit is equipped with a two-stage gas valve that provides increased comfort by adjusting the heating output based on demand, ensuring an even temperature throughout the home.
The N9MP1, like its counterpart, is known for its reliability and efficiency. It offers a single-stage operation that is ideal for homes needing consistent heating without the necessity for the more complex stages present in two-stage systems. This model also has a good AFUE rating, making it a cost-effective solution for families looking to reduce their heating expenses. Its design is tailored for easy installation and maintenance, allowing homeowners to keep their heating systems running at optimal performance without hassle.
The 9MPD model takes a step further with its advanced technology integration. It features a sophisticated control board that allows for easier diagnostics and enhanced system management. The 9MPD is also designed with quiet operation in mind, employing advanced sound-reduction technologies to minimize noise levels during heating cycles. Homeowners will appreciate the peace and quiet it brings, particularly in shared living spaces.
All three models are equipped with high-quality insulation and specialized heat exchangers that enhance their thermal efficiency. Additionally, they are designed with safety features such as automatic shut-off systems and robust flame rollout protection, ensuring a safe heating experience.
In terms of characteristics, these models are generally constructed with durable materials, designed to endure harsh weather conditions while providing consistent heating. They can be connected to various home automation systems, which adds to their appeal for tech-savvy consumers.
In conclusion, the Sears N9MP2, N9MP1, and 9MPD represent a comprehensive lineup of reliable, efficient, and technologically advanced heating systems suitable for contemporary homes. Their dedication to performance ensures that homeowners enjoy a warm and energy-efficient environment throughout the chilly seasons.

