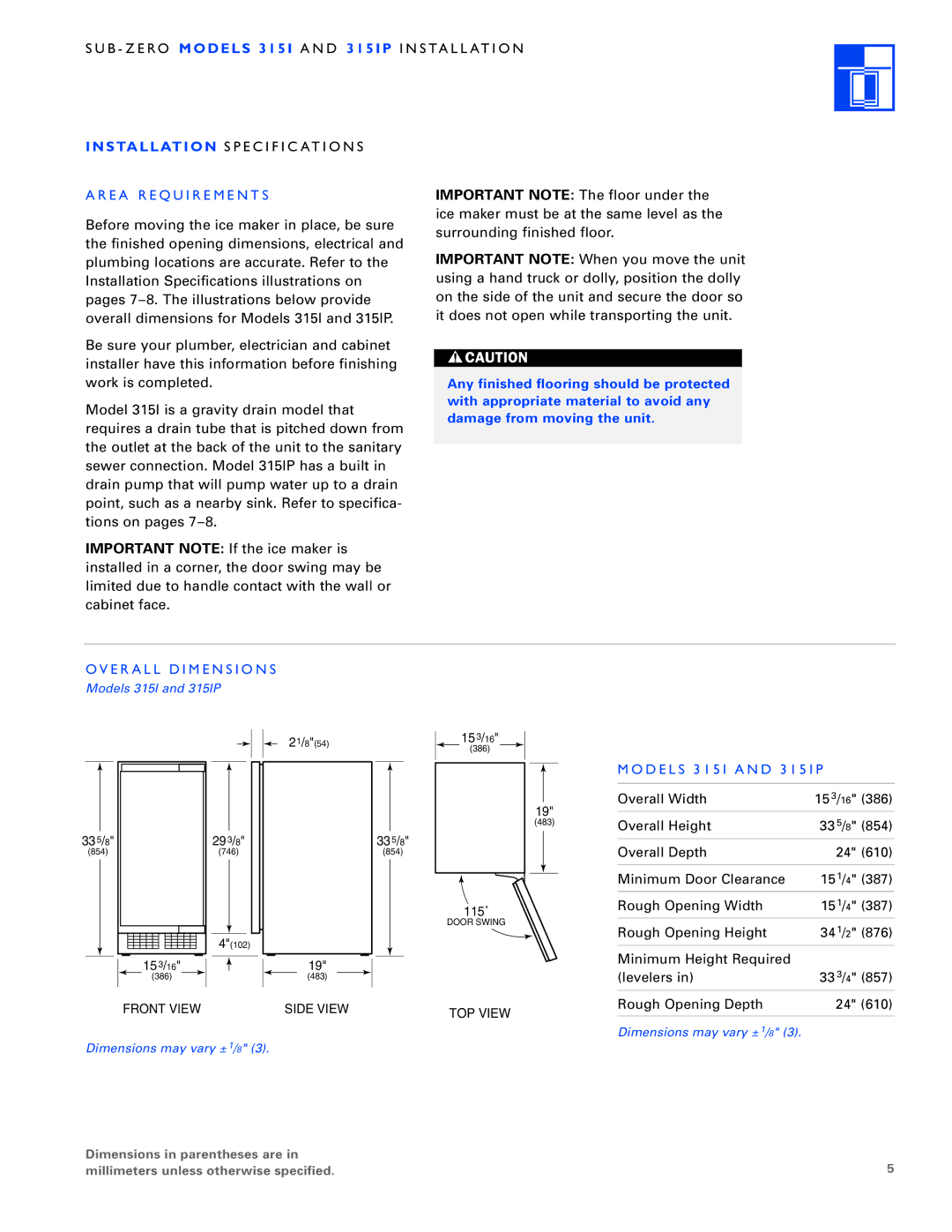
S U B - Z E RO MODELS 315I A N D 315IP I N S TA L L AT I O N
INSTALLATION S P E C I F I C AT I O N S |
|
|
|
| |
A R E A R E Q U I R E M E N T S | IMPORTANT NOTE: The floor under the | ||||
Before moving the ice maker in place, be sure | ice maker must be at the same level as the | ||||
surrounding finished floor. | |||||
the finished opening dimensions, electrical and | |||||
IMPORTANT NOTE: When you move the unit | |||||
plumbing locations are accurate. Refer to the | |||||
Installation Specifications illustrations on | using a hand truck or dolly, position the dolly | ||||
pages | on the side of the unit and secure the door so | ||||
overall dimensions for Models 315I and 315IP. | it does not open while transporting the unit. | ||||
Be sure your plumber, electrician and cabinet |
|
|
|
| |
installer have this information before finishing |
|
|
|
| |
|
|
|
| ||
work is completed. | Any finished flooring should be protected |
| |||
Model 315I is a gravity drain model that | with appropriate material to avoid any |
| |||
damage from moving the unit. |
| ||||
requires a drain tube that is pitched down from |
| ||||
|
|
|
| ||
the outlet at the back of the unit to the sanitary |
|
|
|
| |
|
|
|
| ||
sewer connection. Model 315IP has a built in |
|
|
|
| |
drain pump that will pump water up to a drain |
|
|
|
| |
point, such as a nearby sink. Refer to specifica- |
|
|
|
| |
tions on pages |
|
|
|
| |
IMPORTANT NOTE: If the ice maker is |
|
|
|
| |
installed in a corner, the door swing may be |
|
|
|
| |
limited due to handle contact with the wall or |
|
|
|
| |
cabinet face. |
|
|
|
| |
|
|
|
|
| |
O V E R A L L D I M E N S I O N S |
|
|
|
| |
Models 315I and 315IP |
|
|
|
| |
21/8"(54)
153/16"
(386)
335/8"
(854)
153/16"
(386)
FRONT VIEW
293/8"
(746)
4"(102)
19"
(483)
SIDE VIEW
335/8"
(854)
19"
(483)
115˚
DOOR SWING
TOP VIEW
M O D E L S 3 1 5 I A N D 3 1 5 I P
Overall Width | 15 3/16" (386) |
Overall Height | 33 5/8" (854) |
Overall Depth | 24" (610) |
|
|
Minimum Door Clearance | 151/4" (387) |
Rough Opening Width | 151/4" (387) |
Rough Opening Height | 341/2" (876) |
Minimum Height Required |
|
(levelers in) | 33 3/4" (857) |
Rough Opening Depth | 24" (610) |
|
|
Dimensions may vary ± 1/8" (3).
Dimensions may vary ± 1/8" (3).
Dimensions in parentheses are in | 5 |
millimeters unless otherwise specified. |
