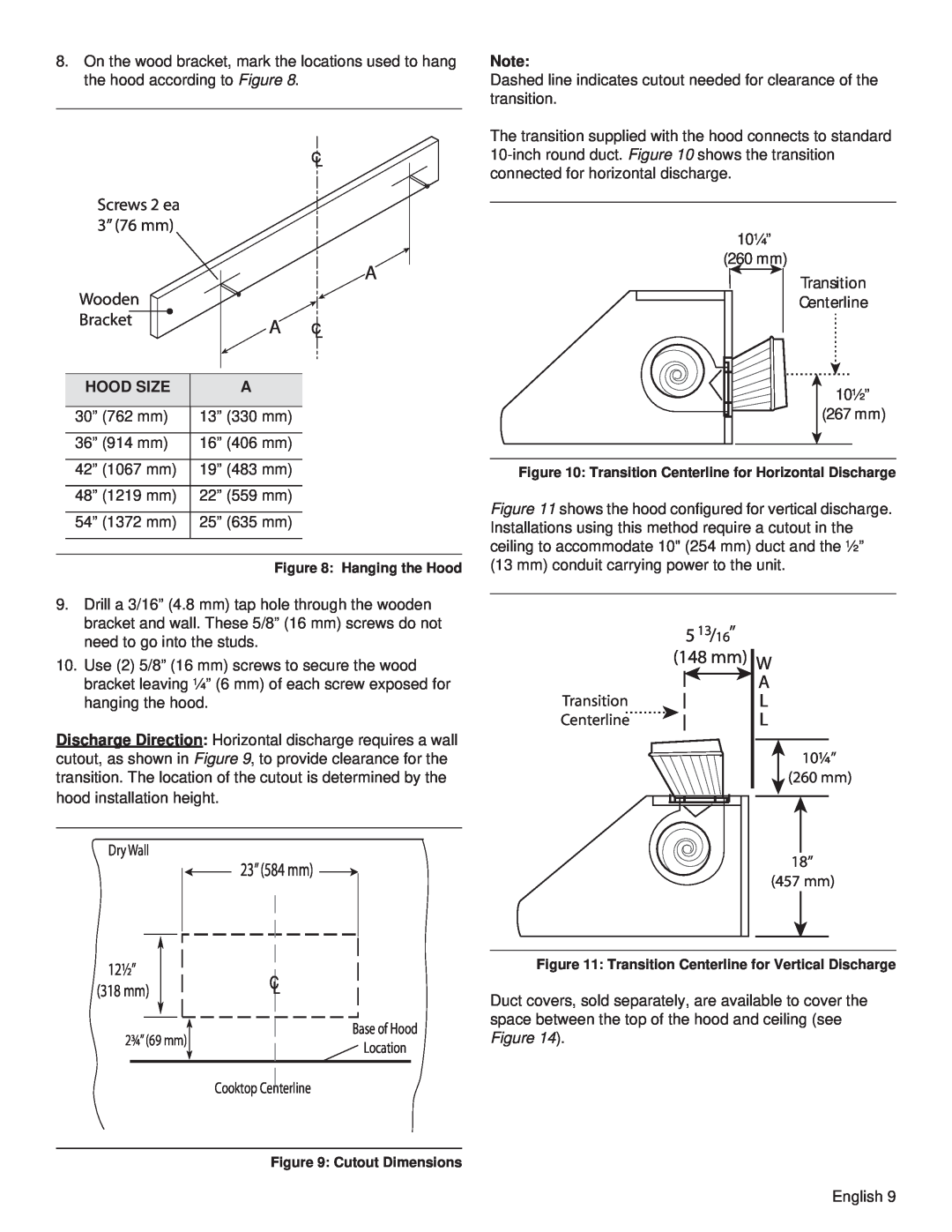THERMADOR PROFESSIONAL SERIES Wall Hoods
INSTALLATION MANUAL
MANUEL DINSTALLATION
MANUAL DE INSTALACIÓN
Installation Instructions
Table of Contents
Safety
Installation Preparation
Before You Begin
Safety
IMPORTANT SAFETY INSTRUCTIONS
READ AND SAVE THESE INSTRUCTIONS
To Reduce The Risk Of Fire Or Electric Shock
IMPORTANT SAFETY INSTRUCTIONS
READ AND SAVE THESE INSTRUCTIONS
Grounding Instructions
30, 36, 42, 48, 54 762, 914, 1067, 1219, 1372mm
Installation Preparation
General Information
Planning Information
Tools and Parts Needed
Ductwork Preparation
Considerations Before Installing Hood
Ducting Recommendations
Length ft
Duct Piece
Equivalent
Duct Piece
is covered for
Electrical Requirements
Hood Preparation
This opening
10” 254 mm Duct 1” 25.4 mm screw x 45/16” 110 mm
Assembly of the Transition
Hood Transition
Minimum 30” 762 mm
Installation Instructions
Wall Mount Installation
6” Duct Cover 24” 610 mm 18” 457 mm
Wooden Bracket
5 13/16” 148 mm
W A L L
23”584 mm
J F F
Duct Covers Assembly & Installation optional
Screw quantity dependent on hood size
Tap Holes
Cabinet Installation
Plan View of Cabinet Cutout
HOOD
Voltage AC
Blower Motor Installation
4. Continue to “Wiring the Hood with an Integral Blower” on page
Blower
175 mm
81/4 210 mm 87/8 225 mm 21/4
57 mm
6 7/ 8 171 mm
ø 9 7
12 1
305 mm 7/ 8 22 mm
308 mm
Route wires here Wire Cover
Wire Routing Instruction
Vertical Discharge Wire Routing
Horizontal Discharge Wire Routing
Figure 27 Heat Lamp Replacement
Installing Grease Trays, Filters and Spacers
Halogen Light Replacement
Heat Lamp Replacement some models
Table des matières
Préparation de linstallation
Instructions d’installation
Service, pièces et accessoires . . . . . . . . . . . . . . page verso
Avant de commencer
Sécurité
CONSIGNES DE SÉCURITÉ IMPORTANTES
LISEZ ET CONSERVEZ CES INSTRUCTIONS
AVERTISSEMENT
CONSIGNES DE SÉCURITÉ IMPORTANTES
LISEZ ET CONSERVEZ CES INSTRUCTIONS
AVERTISSEMENT
30, 36, 42, 48, 54 762, 914, 1067, 1219, 1372mm 18 po 457 mm
Préparation pour linstallation
Renseignements généraux
Renseignements sur la planification
Outils et pièces requises
Préparation du conduit daération
Facteurs à prendre en compte avant d’installer la hotte
Recommandations pour le conduit
Française
Lappareil ne peut être utilisé avec un ensemble de recirculation dair
pièce po équivalente pi
Type de conduit
Diamètre de la
Longueur
Cette ouverture
Exigences électriques
Préparation de la hotte
AVERTISSEMENT
Conduit de 10 po 254 mm Vis de 1 po 25.4 mm x 45/16 po 110 mm
Raccord de hotte
Assemblage du raccord
24 po 610 mm 18 po 457 mm
Instructions d’installation
Installation murale
Hauteur recommandéeCloison sèche de la hotte +15½” 394 mm
en bois
DIMENSION DE LA HOTTE
2 vis de 3 po 76 mm chacune
Support
Enlevez les deux vis
148 mm M
J F F
10¼” po 260 mm 18 po 457 mm
la page
Assemblage et installation du recouvrement de conduit optionnel
Installation sous une armoire
La quantité de vis dépend de la taille de la hotte
Ouverture pour
DIMENSION DE
Vue en plan de l’ouverture pratiquée dans l’armoire
Trous à vis A
TENSION
Installation du moteur du ventilateur
AVERTISSEMENT
pi 3/min
67/8 po171 mm 175 mm 25 po 635 mm
Câblage de la hotte avec un ventilateur intégré
105 mm
87/8 po 225 mm 21/4 po 57 mm 63/4 po
à la page
les instructions d’installation du ventilateur pour plus de
dia.97/8po
les fils Figure 12 à la page
19 1/ 8 po
12 po
305 mm
308 mm
Faites passer les câbles ici Couvre-fils
Acheminement des câbles
AVERTISSEMENT
Trajet des fils pour le débouché horizontal
Remplacement des lampes infrarouges certains modèles
Remplacement des ampoules halogènes
Instrucciones de instalación
Índice de materias
Seguridad
Instalación
Antes de comenzar
Seguridad
INSTRUCCIONES IMPORTANTES DE SEGURIDAD
LEA Y GUARDE ESTAS INSTRUCCIONES
ADVERTENCIA
INSTRUCCIONES IMPORTANTES DE SEGURIDAD
LEA Y GUARDE ESTAS INSTRUCCIONES
ADVERTENCIA
Figura 1 Dimensiones generales de la campanas murales de 24” y 27”
Preparación para la instalación
Información general
Información acerca de la planificación
Herramientas y piezas necesarias
Preparación del conducto de aireación
Factores a tener en cuenta antes de instalar la campana
Recomendaciones para el conducto
Español
El aparato no se puede usar con un sistema de recuperación de aire
Longitud
LONGITUD TOTAL EQUIVALENTE DEL CONDUCTO CON LOS RACORES MÁS COMUNES
Pieza de conducto
Pieza de conducto
NOTA
Requisitos eléctricos
Preparación de la campana
ADVERTENCIA
Conduit de 10” 254 mm Vis de 1” 25,4 mm x 45/16” 110 mm
Racor de campana
Ensamblaje del racor
AVISO
Instrucciones de instalación
Instalación mural
24” 610 mm 18” 457 mm
Dos tornillos de 3 76 mm cada uno
Soporte
de madera
23” 584 mm
18” 457 mm
5 13/16” 148 mm
P A R E D
10¼” 260 mm
« Accesorios disponibles » en la página
Instalación bajo un armario
Ensamblaje e instalación de la cubierta para el conducto opcional
La cantidad de tornillos depende de la dimensión de la campana
DE LA
DIMENSIÓN
Agujeros para
Abertura para el
Número de
Instalación del motor del ventilador
ADVERTENCIA
PRECAUCIÓN
175 mm
Del tablero de control
81/4 210 mm 87/8 225 mm 21/4 57 mm
6 7/ 8 171 mm
17/8
cables Figura 12 en la página
caja de conexiones Figura 12 en la página
21/8
ø 9 7
12 1
305 mm 7/ 8 22 mm
308 mm
Cubre cables Cubre cables
Instrucciones para el recorrido del cableado
ADVERTENCIA
Pase los cables aquí
Nota
Reemplazo de las lámparas infrarrojas algunos modelos
Reemplazo de las bombillas halógenas
Page
Canada
THERMADOR Service/Entretien/Mantenimiento
Canada
Canada contact Marcone 800-268-7513 or Reliable Parts

 23”(584 mm)
23”(584 mm) 
