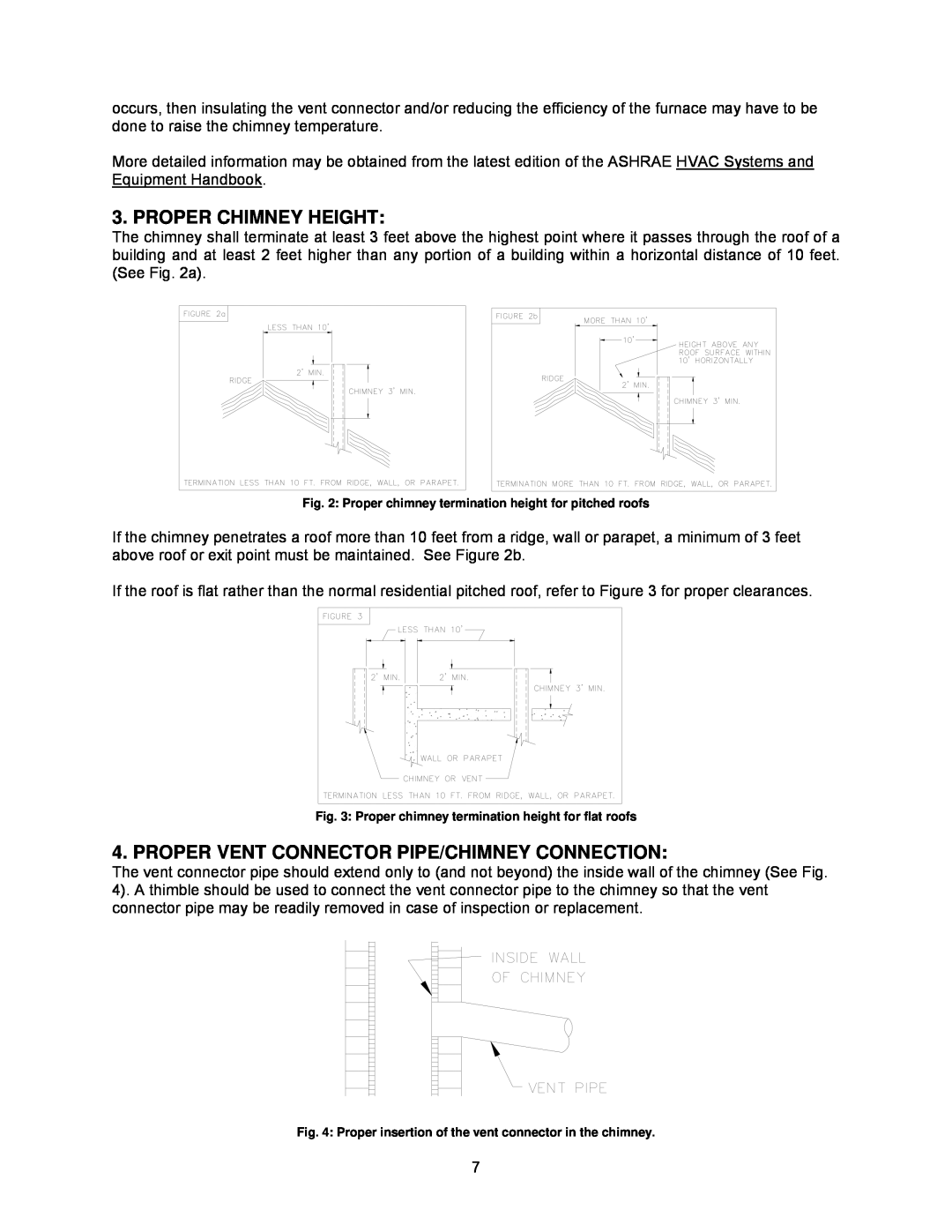OL6RA072DV5B/R
OL6RA072D48B/R
OL6FA072D48B/R
OL6RX072DV5R
CONTENTS
Model Number Digit
Configuration
Feature
Fuel
cCAUTION DO NOT ATTEMPT TO START THE BURNER WHEN
I. SAFETY SECTION
cWARNING AND CAUTIONS
1.Excess oil has accumulated
Page
A. CODES AND CLEARANCES
a. Combustible material
b. Non-combustiblematerial
FROM
A. CHIMNEY
TYPE OF
MODEL NO
1. PROPER CHIMNEY SIZE
2. PREVENTION OF CHIMNEY CONDENSING
4. PROPER VENT CONNECTOR PIPE/CHIMNEY CONNECTION
3. PROPER CHIMNEY HEIGHT
8. NO INTERCONNECTED CHIMNEY FLUES
7. TIGHT CLEAN-OUTDOORS AND CONNECTIONS
6. TIGHT JOINTS
9 FLUE PIPE CLEARANCES, SIZING AND TYPE
B. VENTING
C. DRAFT REGULATORS
ROTATION OF FRONT FLUE ELBOW
Note Do not use with Direct Vent application
D. DUCT WORK/AIR CONDITIONING
Airflow Requirements and Sizing of Duct Work
Page
The ASHRAE Handbook - Fundamentalsis an excellent source of duct system design principles and pressure drop data. Conversely, for a specified type of fitting, it is also possible to determine the required size or diameter of the component for a specified pressure drop and flow rate
1.HEATING CFM HEAT OUTPUT OF FURNACE BTUH
1.1 X TR TEMPERATURE RISE, F = HEATINGCFM
Model Number
E. Air Filters Mounted Internal to Furnace
Maximum
Filter Type
F. LIMIT POSITION AND LOCATION
G. BURNER INSTALLATION
DO NOT CHANGE POSITION OF THE CHAMBER
+ INSULATOR S = SLEEVE OR N = NONE
H. BURNER SPECIFICATIONS AND APPLICATIONS
OIL NOZZLE CAPACITY CHART
NOZZLE SIZE
FIRING
2 STAGE FIRING RATES
CAPACITY
NOZZLE SIZE
MOUNTING THE 2-STAGERIELLO BURNER
I. OIL TANK AND PIPING
5.A readily accessible, design-certified,manual oil shutoff valve, with a non-displaceablerotor member, shall be installed in the fuel oil supply piping within 6 feet of the appliance
Assembly
J. OIL FILTER
K. ELECTRICAL WIRIING
Maximum
Wire size selections in Table 10 are based upon Table 310-16of the National Electrical Codefor three copper conductors, with insulation rated for 75 degrees Celsius, contained in raceway at 30 degrees Celsius. For other wire insulation temperature ratings and ambient conditions, refer to the National Electrical Codefor the minimum wire sizing requirements
Thermostat Anticipator Setting
Preferred method of adjustment
L. Blower Motor Speed Selection
Furnace Motor Current
Heating Speed Set-ups
OL6*A072DV5
Draw Amps/ / Watts vs
= Recommended heating speed setting
LOW CAPACITY
HIGH CAPACITY
Heating Speed Set-ups 2 - Stage OL6*X072DV5
Draw Amps / Watts vs
Cooling Speed Set-ups OL6**072DV5
Furnace Motor Current
External Static Pressure in W.C
Page
M. BLOWER CONTROLLER INFORMATION FOR PSC MOTOR
TERMINAL DEFINITIONS & FIELD WIRING
A. Inputs
B. Outputs
C. Operating Modes
Heat Mode
PSC TROUBLE SHOOTING
DIAGNOSTIC FEATURES
For Your Safety Read Before Operating
N. STARTUP PROCEDURES
Operating Instructions
i.STOP! Read the safety information above
2. Adjustment of Burner Combustion
To Turn Off Oil to Appliance
COMBUSTION HEAD SETTING FOR 2-STAGERIELLO BURNER
TURN TO THE RIGHT SIGN +
AIR DAMPER ADJUSTMENT
TURN TO THE LEFT SIGN
1st STAGE ADJUSTMENT
2nd STAGE ADJUSTMENT
3. Adjustment Of Heat Input Rate
Notice Minimum return air temperature is 55F
4. Setting Supply Air Temperature Rise
5. Checkout Procedure
cCAUTION DO NOT ATTEMPT TO MAKE REPAIRS YOURSELF
III. USERS INFORMATION SECTION
C. INSPECTION AREAS
cCAUTION DO NOT ATTEMPT TO START THE BURNER WHEN
E. FILTER CLEANING AND LOCATION
D. STARTING THE BURNER
IV. INSTALLERS INSTRUCTIONS TO USER
A.GENERAL INSPECTION
V. DEALER MAINTENANCE
SAFETY DURING SERVICING AND INSPECTION
C. HEAT EXCHANGER CLEANING INSTRUCTIONS
B. HEAT EXCHANGER
Figure 24 Heat Exchanger Clean-Outs
Vacuum Hose Length OL6 8FT
E. SUPPLY/RETURN AIR BLOWER
Filter maintenance procedure
D. ELECTRICAL SYSTEM
F. SUPPLY/RETURN AIR FILTER
Filter replacement
G. EXTENDED APPLIANCE SHUTDOWN
ON STARTUP
2.Remove the furnace front door
Beckett Burner
Riello Burner
Diagnostic Features
VII. TROUBLESHOOTING
A. DIAGNOSTICS
PERSONNEL, AND NOT BY THE FURNACE OWNER
B. CAD CELL CHECKOUT PROCEDURE
VIII. Sequence of Operations Flow Chart
Page
IX. Trouble Shooting Flow Chart
Page
Page
Page
Page
HEATING
CUSTOMER
SYSTEM
Appendix - A Replacement Parts
Replacement Parts for OL6F*072D
Page
Replacement Parts for OL6R*072D
Page
Appendix - B Wiring Diagrams
OL6*A072D48 PSC Wiring Diagram
OL6*A072DV5 ECM Wiring Diagram
OL6*X072DV5 ECM 2-StageWiring Diagram
