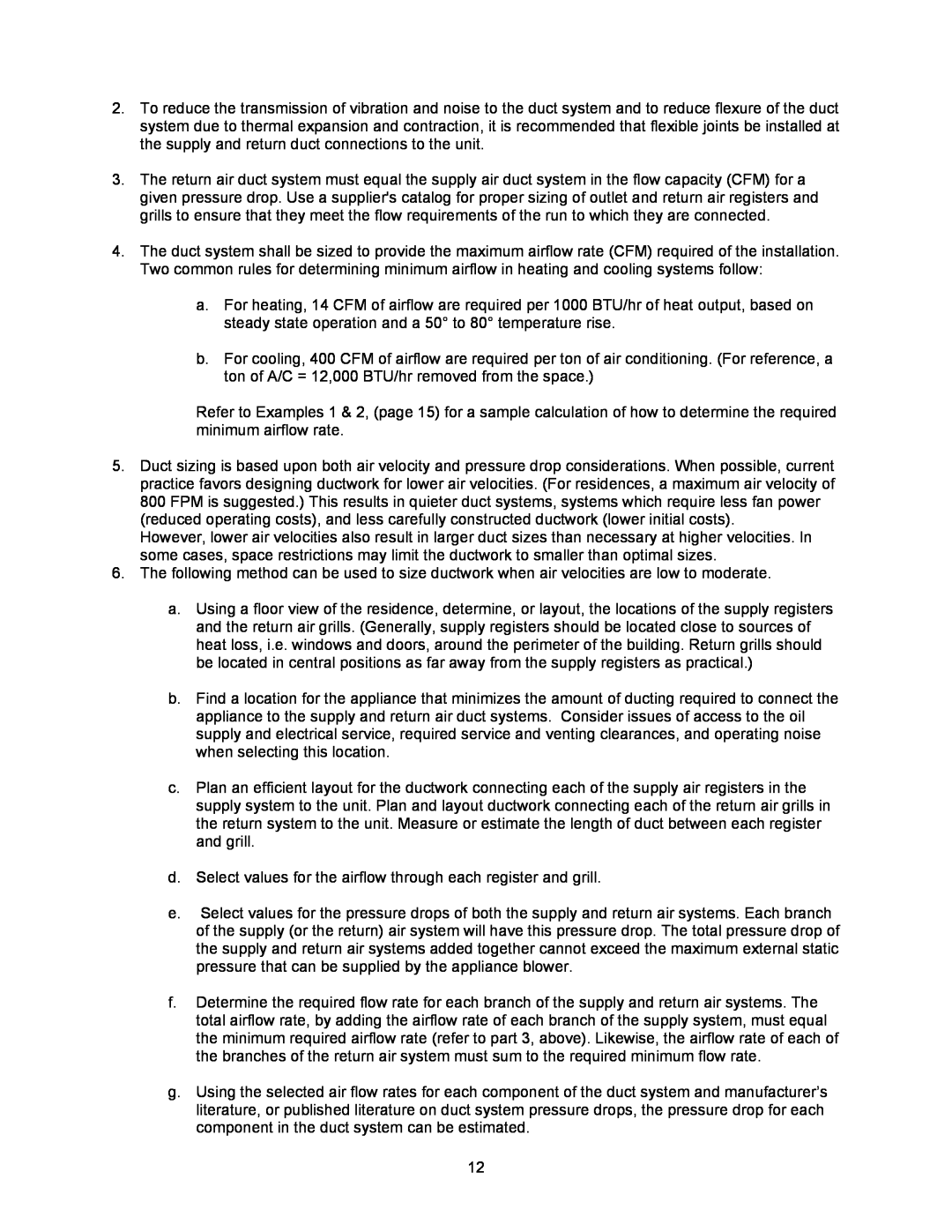2.To reduce the transmission of vibration and noise to the duct system and to reduce flexure of the duct system due to thermal expansion and contraction, it is recommended that flexible joints be installed at the supply and return duct connections to the unit.
3.The return air duct system must equal the supply air duct system in the flow capacity (CFM) for a given pressure drop. Use a supplier's catalog for proper sizing of outlet and return air registers and grills to ensure that they meet the flow requirements of the run to which they are connected.
4.The duct system shall be sized to provide the maximum airflow rate (CFM) required of the installation. Two common rules for determining minimum airflow in heating and cooling systems follow:
a.For heating, 14 CFM of airflow are required per 1000 BTU/hr of heat output, based on steady state operation and a 50° to 80° temperature rise.
b.For cooling, 400 CFM of airflow are required per ton of air conditioning. (For reference, a ton of A/C = 12,000 BTU/hr removed from the space.)
Refer to Examples 1 & 2, (page 15) for a sample calculation of how to determine the required minimum airflow rate.
5.Duct sizing is based upon both air velocity and pressure drop considerations. When possible, current practice favors designing ductwork for lower air velocities. (For residences, a maximum air velocity of 800 FPM is suggested.) This results in quieter duct systems, systems which require less fan power (reduced operating costs), and less carefully constructed ductwork (lower initial costs).
However, lower air velocities also result in larger duct sizes than necessary at higher velocities. In some cases, space restrictions may limit the ductwork to smaller than optimal sizes.
6.The following method can be used to size ductwork when air velocities are low to moderate.
a.Using a floor view of the residence, determine, or layout, the locations of the supply registers and the return air grills. (Generally, supply registers should be located close to sources of heat loss, i.e. windows and doors, around the perimeter of the building. Return grills should be located in central positions as far away from the supply registers as practical.)
b.Find a location for the appliance that minimizes the amount of ducting required to connect the appliance to the supply and return air duct systems. Consider issues of access to the oil supply and electrical service, required service and venting clearances, and operating noise when selecting this location.
c.Plan an efficient layout for the ductwork connecting each of the supply air registers in the supply system to the unit. Plan and layout ductwork connecting each of the return air grills in the return system to the unit. Measure or estimate the length of duct between each register and grill.
d.Select values for the airflow through each register and grill.
e.Select values for the pressure drops of both the supply and return air systems. Each branch of the supply (or the return) air system will have this pressure drop. The total pressure drop of the supply and return air systems added together cannot exceed the maximum external static pressure that can be supplied by the appliance blower.
f.Determine the required flow rate for each branch of the supply and return air systems. The total airflow rate, by adding the airflow rate of each branch of the supply system, must equal the minimum required airflow rate (refer to part 3, above). Likewise, the airflow rate of each of the branches of the return air system must sum to the required minimum flow rate.
g.Using the selected air flow rates for each component of the duct system and manufacturer’s literature, or published literature on duct system pressure drops, the pressure drop for each component in the duct system can be estimated.
12
