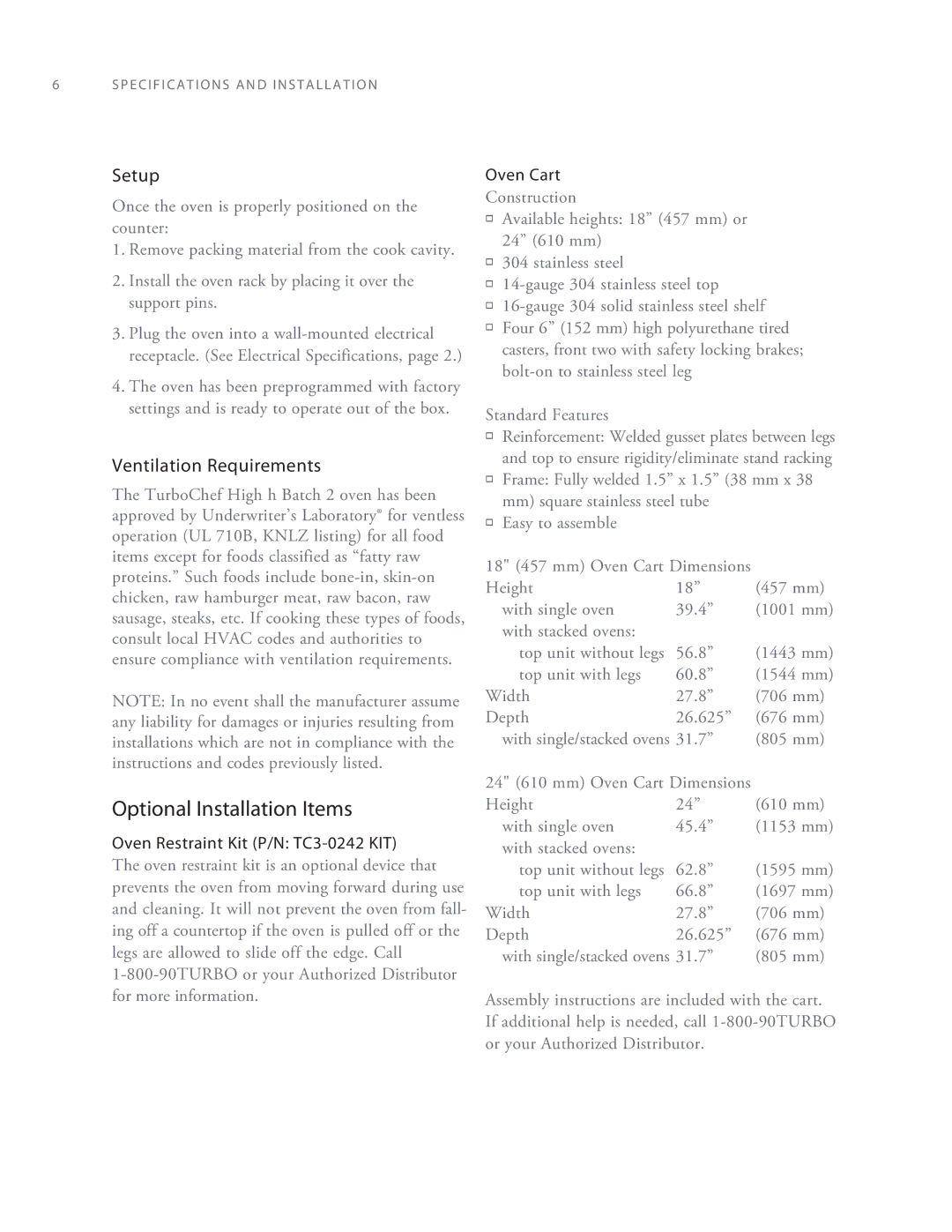6 S P E C I F I C A T I O N S A N D I N S T A L L A T I O N
Setup
Once the oven is properly positioned on the counter:
1.Remove packing material from the cook cavity.
2.Install the oven rack by placing it over the support pins.
3.Plug the oven into a
4.The oven has been preprogrammed with factory settings and is ready to operate out of the box.
Ventilation Requirements
The TurboChef High h Batch 2 oven has been approved by Underwriter’s Laboratory® for ventless operation (UL 710B, KNLZ listing) for all food items except for foods classified as “fatty raw proteins.” Such foods include
NOTE: In no event shall the manufacturer assume any liability for damages or injuries resulting from installations which are not in compliance with the instructions and codes previously listed.
Optional Installation Items
Oven Restraint Kit (P/N: TC3-0242 KIT)
The oven restraint kit is an optional device that prevents the oven from moving forward during use and cleaning. It will not prevent the oven from fall- ing off a countertop if the oven is pulled off or the legs are allowed to slide off the edge. Call
Oven Cart
Construction
oAvailable heights: 18” (457 mm) or 24” (610 mm)
o304 stainless steel
o
o
oFour 6” (152 mm) high polyurethane tired casters, front two with safety locking brakes;
Standard Features
oReinforcement: Welded gusset plates between legs and top to ensure rigidity/eliminate stand racking
oFrame: Fully welded 1.5” x 1.5” (38 mm x 38 mm) square stainless steel tube
oEasy to assemble
18" (457 mm) Oven Cart Dimensions |
| |
Height | 18” | (457 mm) |
with single oven | 39.4” | (1001 mm) |
with stacked ovens: |
|
|
top unit without legs | 56.8” | (1443 mm) |
top unit with legs | 60.8” | (1544 mm) |
Width | 27.8” | (706 mm) |
Depth | 26.625” | (676 mm) |
with single/stacked ovens 31.7” | (805 mm) | |
24" (610 mm) Oven Cart Dimensions |
| |
Height | 24” | (610 mm) |
with single oven | 45.4” | (1153 mm) |
with stacked ovens: |
|
|
top unit without legs | 62.8” | (1595 mm) |
top unit with legs | 66.8” | (1697 mm) |
Width | 27.8” | (706 mm) |
Depth | 26.625” | (676 mm) |
with single/stacked ovens 31.7” | (805 mm) | |
Assembly instructions are included with the cart. If additional help is needed, call
