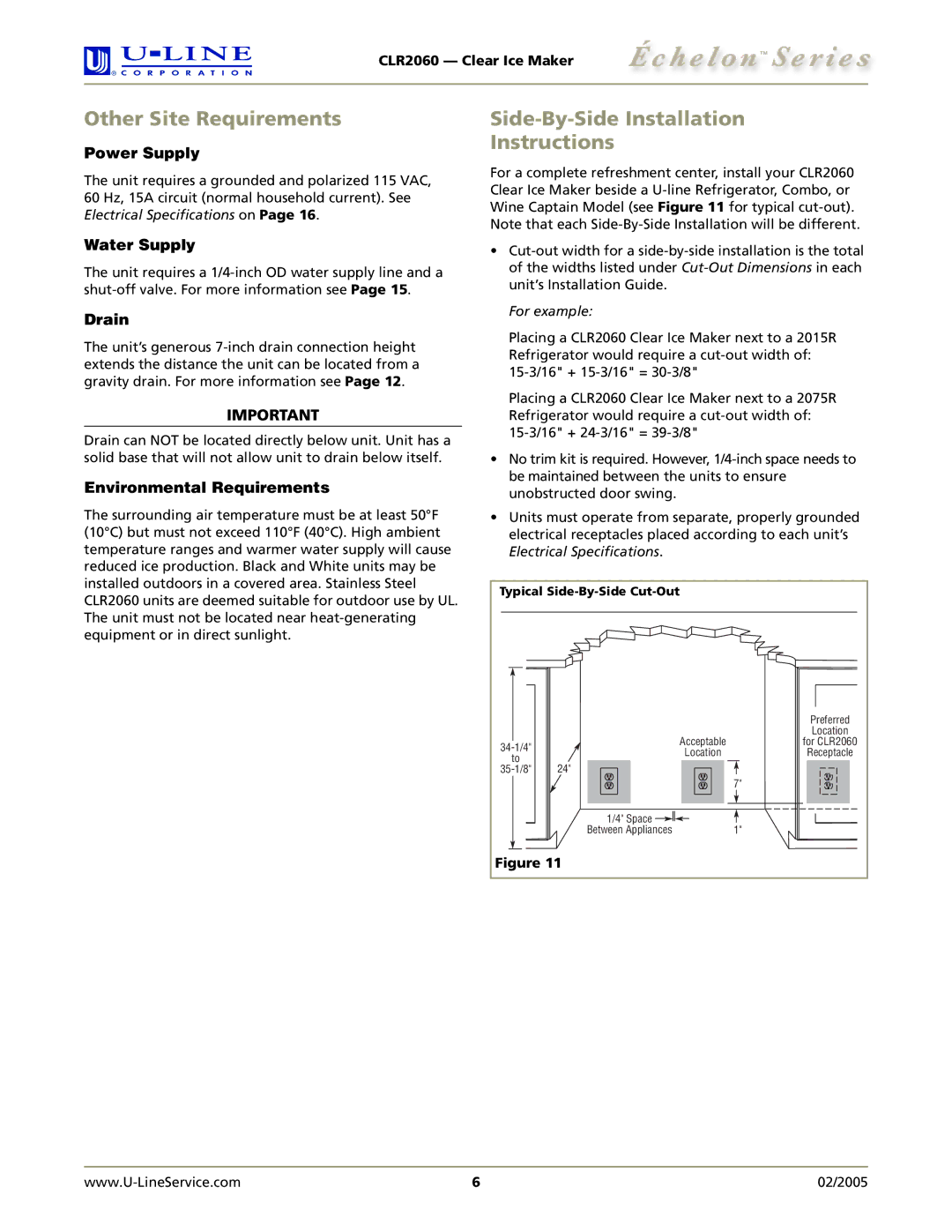
CLR2060 — Clear Ice Maker | ™ |
| |
|
|
Other Site Requirements
Power Supply
The unit requires a grounded and polarized 115 VAC, 60 Hz, 15A circuit (normal household current). See Electrical Specifications on Page 16.
Water Supply
The unit requires a
Drain
The unit’s generous
IMPORTANT
Drain can NOT be located directly below unit. Unit has a solid base that will not allow unit to drain below itself.
Environmental Requirements
The surrounding air temperature must be at least 50°F (10°C) but must not exceed 110°F (40°C). High ambient temperature ranges and warmer water supply will cause reduced ice production. Black and White units may be installed outdoors in a covered area. Stainless Steel CLR2060 units are deemed suitable for outdoor use by UL. The unit must not be located near
Side-By-Side Installation
Instructions
For a complete refreshment center, install your CLR2060 Clear Ice Maker beside a
•
For example:
Placing a CLR2060 Clear Ice Maker next to a 2015R Refrigerator would require a
Placing a CLR2060 Clear Ice Maker next to a 2075R Refrigerator would require a
•No trim kit is required. However,
•Units must operate from separate, properly grounded electrical receptacles placed according to each unit’s Electrical Specifications.
Typical |
| ||
|
| Preferred | |
|
| Location | |
Acceptable | for CLR2060 | ||
Location | Receptacle | ||
to | |||
24" |
| ||
| |||
|
| 7" | |
| 1/4" Space |
| |
| Between Appliances | 1" | |
Figure 11 |
| ||
6 | 02/2005 |
