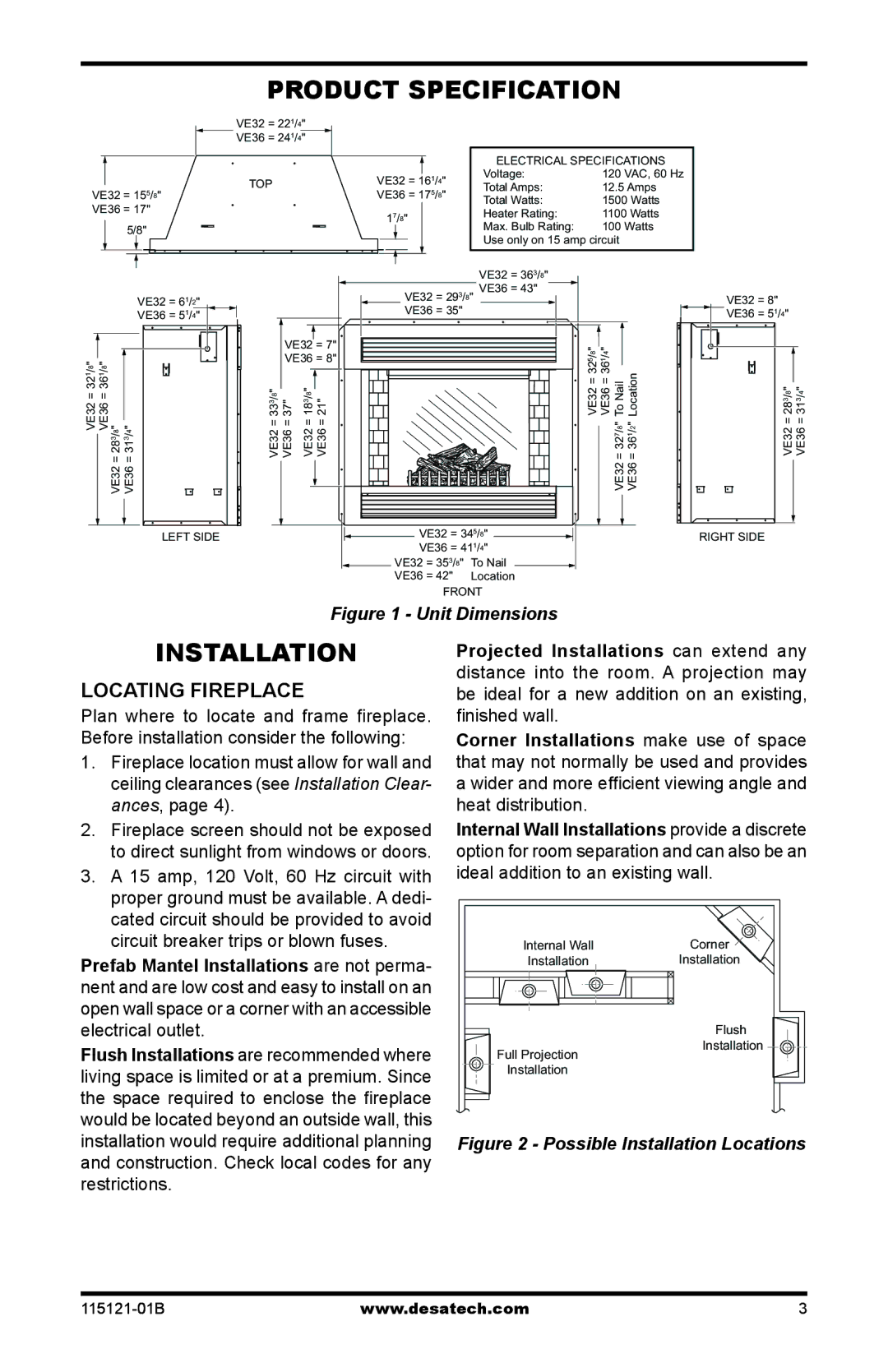
Product Specification
VE32 = 155/8" VE36 = 17"
5/8"
VE32 = 221/4" VE36 = 241/4"
TOP
VE32 = 161/4" VE36 = 175/8"
17/8"
ELECTRICAL SPECIFICATIONS
Voltage: | 120 | VAC, 60 Hz |
Total Amps: | 12.5 Amps | |
Total Watts: | 1500 Watts | |
Heater Rating: | 1100 Watts | |
Max. Bulb Rating: | 100 | Watts |
Use only on 15 amp circuit
VE32 = 61/2"
VE36 = 51/4"
|
|
|
|
|
/8" | /8" |
|
| |
VE32 = 321 | VE36 = 361 /8" |
|
| |
/4" | ||||
|
| VE32 = 283 | VE36 = 313 | |
|
|
|
|
|
|
|
|
|
|
|
|
|
|
|
LEFT SIDE
|
| VE32 = 363/8" |
|
|
|
| VE32 = 293/8" VE36 = 43" |
|
| VE32 = 8" | |
| VE36 = 35" |
|
|
| VE36 = 51/4" |
VE32 = 7" | " " |
|
| ||
VE36 = 8" | /8 | /4 |
|
| |
5 | 1 |
|
| ||
333/8" 37" | 183/8" 21" | VE32 = 32 | VE36 = 36 To Nail Location | 283/8" 313/4" | |
VE32 = VE36 = | VE32 = VE36 = |
| = 327/8" | = 361/2" | VE32 = VE36 = |
|
|
| VE32 | VE36 |
|
| VE32 = 345/8" |
|
| RIGHT SIDE | |
| VE36 = 411/4" |
|
|
| |
| VE32 = 353/8" | To Nail |
|
|
|
| VE36 = 42" | Location |
|
|
|
FRONT
Figure 1 - Unit Dimensions
Installation
LOCATING FIREPLACE
Plan where to locate and frame fireplace. Before installation consider the following:
1.Fireplace location must allow for wall and ceiling clearances (see Installation Clear- ances, page 4).
2.Fireplace screen should not be exposed to direct sunlight from windows or doors.
3.A 15 amp, 120 Volt, 60 Hz circuit with proper ground must be available. A dedi- cated circuit should be provided to avoid circuit breaker trips or blown fuses.
Prefab Mantel Installations are not perma- nent and are low cost and easy to install on an open wall space or a corner with an accessible electrical outlet.
Flush Installations are recommended where living space is limited or at a premium. Since the space required to enclose the fireplace would be located beyond an outside wall, this installation would require additional planning and construction. Check local codes for any restrictions.
Projected Installations can extend any distance into the room. A projection may be ideal for a new addition on an existing, finished wall.
Corner Installations make use of space that may not normally be used and provides a wider and more efficient viewing angle and heat distribution.
Internal Wall Installations provide a discrete option for room separation and can also be an ideal addition to an existing wall.
Internal Wall | Corner |
Installation | Installation |
| Flush |
Full Projection | Installation |
| |
Installation |
|
