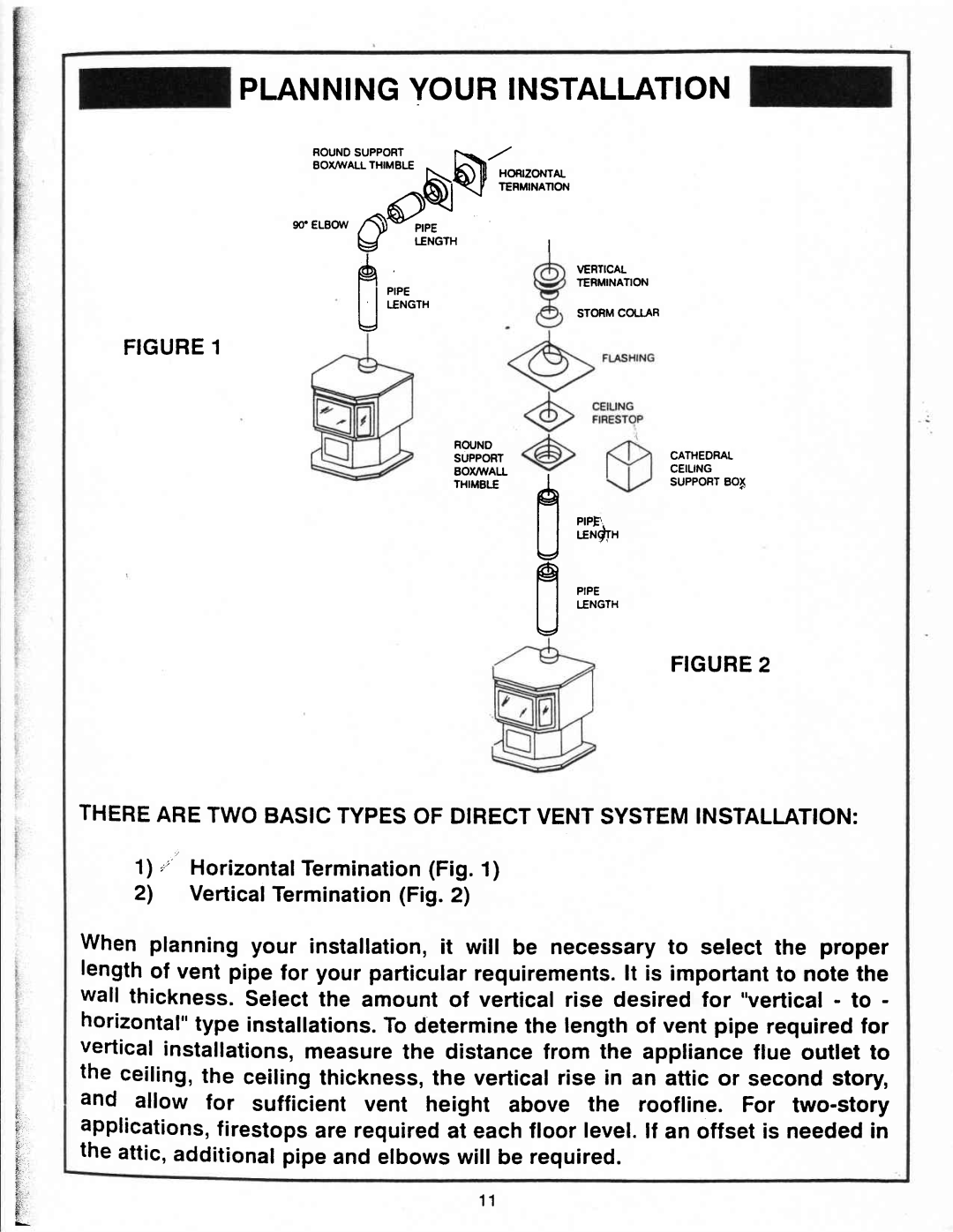
PLANNINGYOURINSTALLATION
":$h*G'*
FIGURE1
ROTJND
SUPPORT
8ox/wALl-
THIMBLE
VEFTICAL
TERMINATION
STORMCOLLAR
CATHEDRAL
CEILING
IptpF.suPPoFT8OI l.ENqrH
tPIPE I.ENGTH
FIGURE2
I
er t:
ljrr
:l:
! : :
Yt
5i
:+
THEREARETWOBASTCTYPESOF DIRECTVENTSYSTEMINSTALLATION:
11,' HorizontalTermination(Fig.1)
2l VerticalTermination(Fig.2)
When planningyour instattation,it will be necessaryto select the proper lengthof vent pipefor your particularrequirementslt. is importantto note the wall thickness.Selectthe amountof verticalrise desiredfor "vertical- to - horizontal" installationsTo. determinethe lengthof vent pipe requiredfor
type
verticalinstallations,measurethe distancefrom the apptianceflue outtetto the ceiling,the ceilingthickness,the verticatrise in an attic or secondstory
and allow for sufficient vent height above the roofline. For
firestopsarerequiredat eachfloor level.lf an offsetis neededin the attic,additionalpipeandelbowswiil be required.
1 1
€.,'
