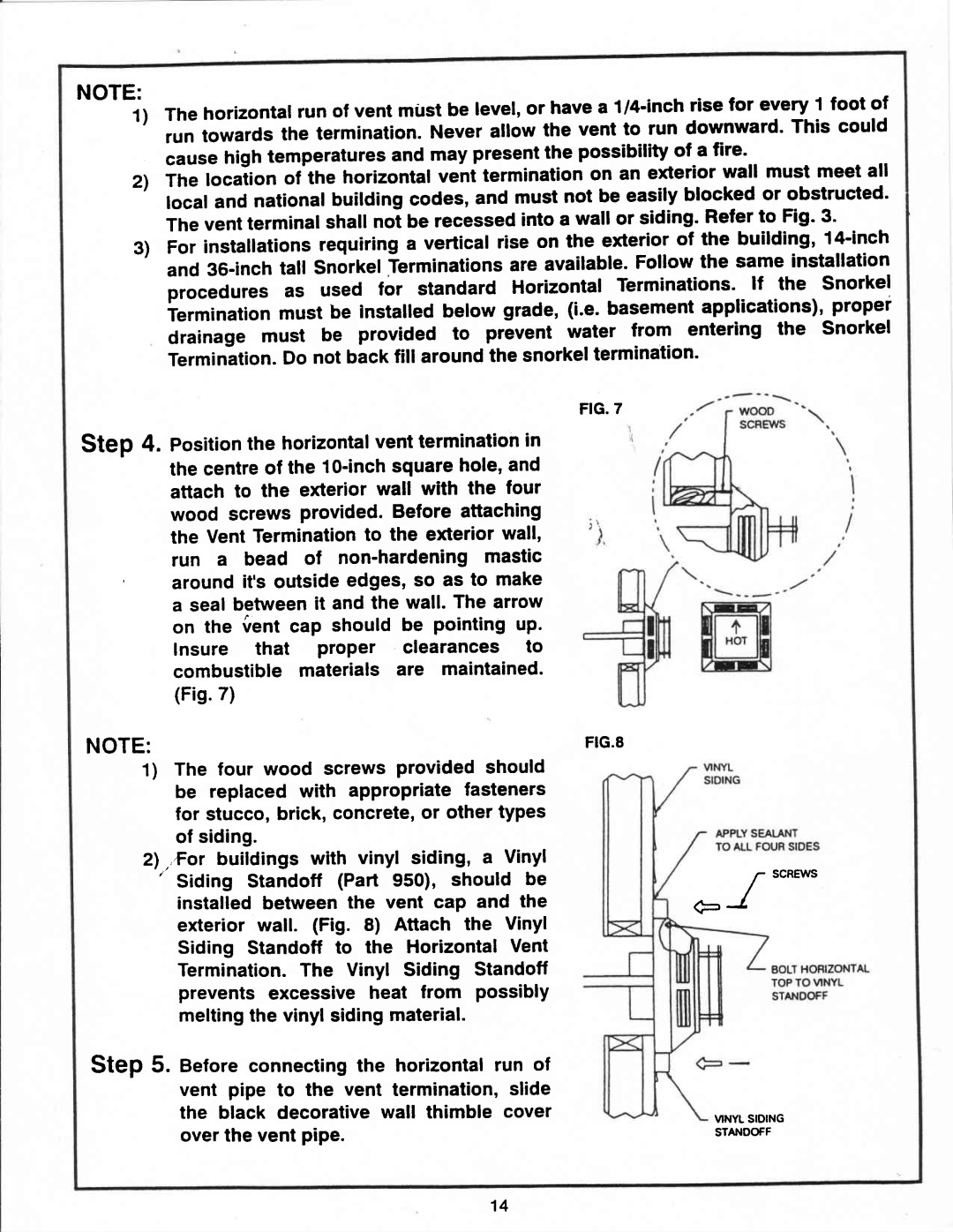
NOTE:
1 )
2l
3)
The horizontalrun of vent must be level,or havea
The locaiion of the horizontalvent terminationon an exterior wall must meet all local and nationatbuildingcodes,and must not be easilyblocked or obstructed. Theventterminalshatlnot be recessedinto a wall or siding.Referto
For installationsrequiringa verticalrise on the exteriorof the building, 1
F I G . 7
Step 4. Positionthe horizontalventterminationin
the centreof the 10'inchsquarehole,and attach to the exterior wall with the four wood screws provided. Before attaching
the VentTerminationto the exteriorwall, run a bead of non'hardeningmastic
'around it'soutsideedges,so as to make a seal betweenit and the wall. The arrow on the ient cap should be pointingup.
Insure that ProPer clearances to combustible materials are maintained.
( F i g . 7 )
NOTE:FIG.8
1)The four wood screws providedshould be replaced with appropriatefasteners for stucco,brick,concrete,or othertypes
of siding.
2l buildingswith vinyl siding, a Vinyl
'Siding Standoff (Part 950), should be installed betweenthe vent cap and the exterior wall. (Fig. 8) Attach the Vinyl Siding Standoff to the Horizontal Vent Termination.The Vinyl Siding Standoff
prevents excessive heat from possibly meltingthe vinyl sidingmaterial.,,For
Step 5. Before connectingthe horizontalrun of vent pipe to the vent termination,slide the black decorativewall thimble cover overthe vent pipe.
6 SCREWS
b - {
VINYLSIDING
STANDOFF
1 4
