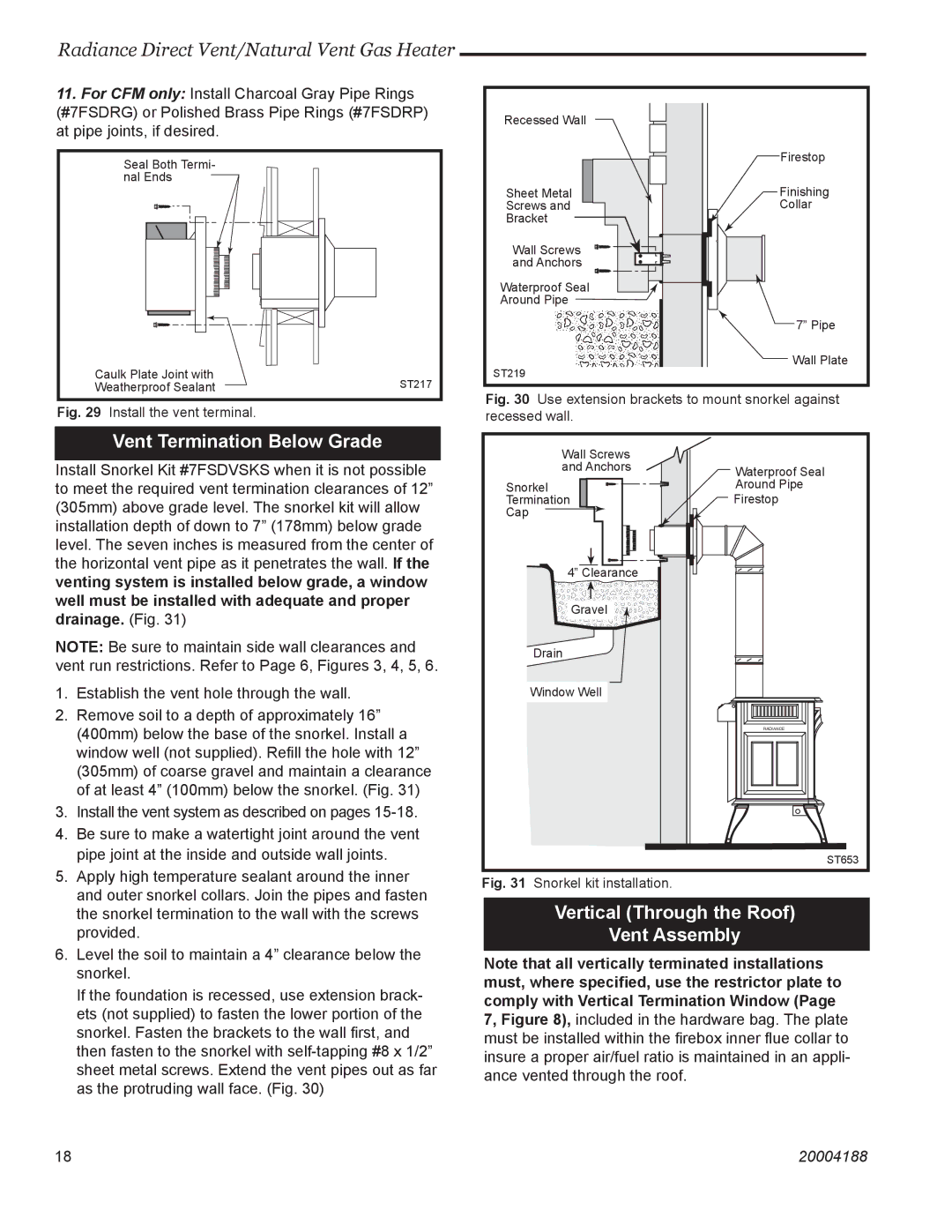RDVOD 3360, RDVOD 3369, RDVOD 3354, RDVOD 3350, RDVOD 3399 specifications
Vermont Castings is renowned for its exceptional wood stoves and fireplaces, and the RDVOD series stands as a testament to their commitment to craftsmanship, efficiency, and innovative technology. The RDVOD 3399, RDVOD 3350, RDVOD 3360, RDVOD 3390, and RDVOD 3369 models embody a blend of traditional aesthetics and modern functionality, making them standout choices for homeowners seeking warmth and style.One of the main features of the RDVOD series is its high-efficiency rating. These models utilize Vermont Castings' advanced combustion technology, which optimizes fuel usage, resulting in more heat output from less wood. This not only reduces overall wood consumption but also minimizes emissions, making these stoves environmentally friendly options for heating.
The RDVOD stoves are designed with robust cast iron construction, ensuring durability and longevity. The cast iron provides excellent heat retention and leads to a more consistent warmth in the home. Additionally, the stylish design of these models allows them to seamlessly integrate into various home decors, from rustic to contemporary.
Key technologies incorporated into these stoves include the patented "Biltmore" technology, which enhances the efficiency of the burning process. This technology ensures that the fire burns hotter and cleaner, providing more heat while reducing the pollutants released into the atmosphere. The adjustable air controls allow users to easily manage the flame and heat output, ensuring personalized comfort.
The RDVOD 3399, RDVOD 3350, RDVOD 3360, RDVOD 3390, and RDVOD 3369 also feature large glass doors that showcase the fire, adding visual appeal to any living space. The seamless integration of the glass doors with the cast iron design contributes to the overall aesthetic while allowing for easy monitoring of the fire.
Safety is another priority in the design of the RDVOD stoves. They come equipped with features like a removable ash pan, which simplifies cleanup and maintenance, and the air-wash system, which keeps the glass clean, providing an unobstructed view of the flames.
In summary, the Vermont Castings RDVOD series – including models 3399, 3350, 3360, 3390, and 3369 – exemplifies high efficiency, exquisite craftsmanship, and thoughtful technology. With their combination of aesthetic appeal and functional performance, they offer an optimal heating solution for today’s homeowners seeking comfort and elegance in their living spaces.

