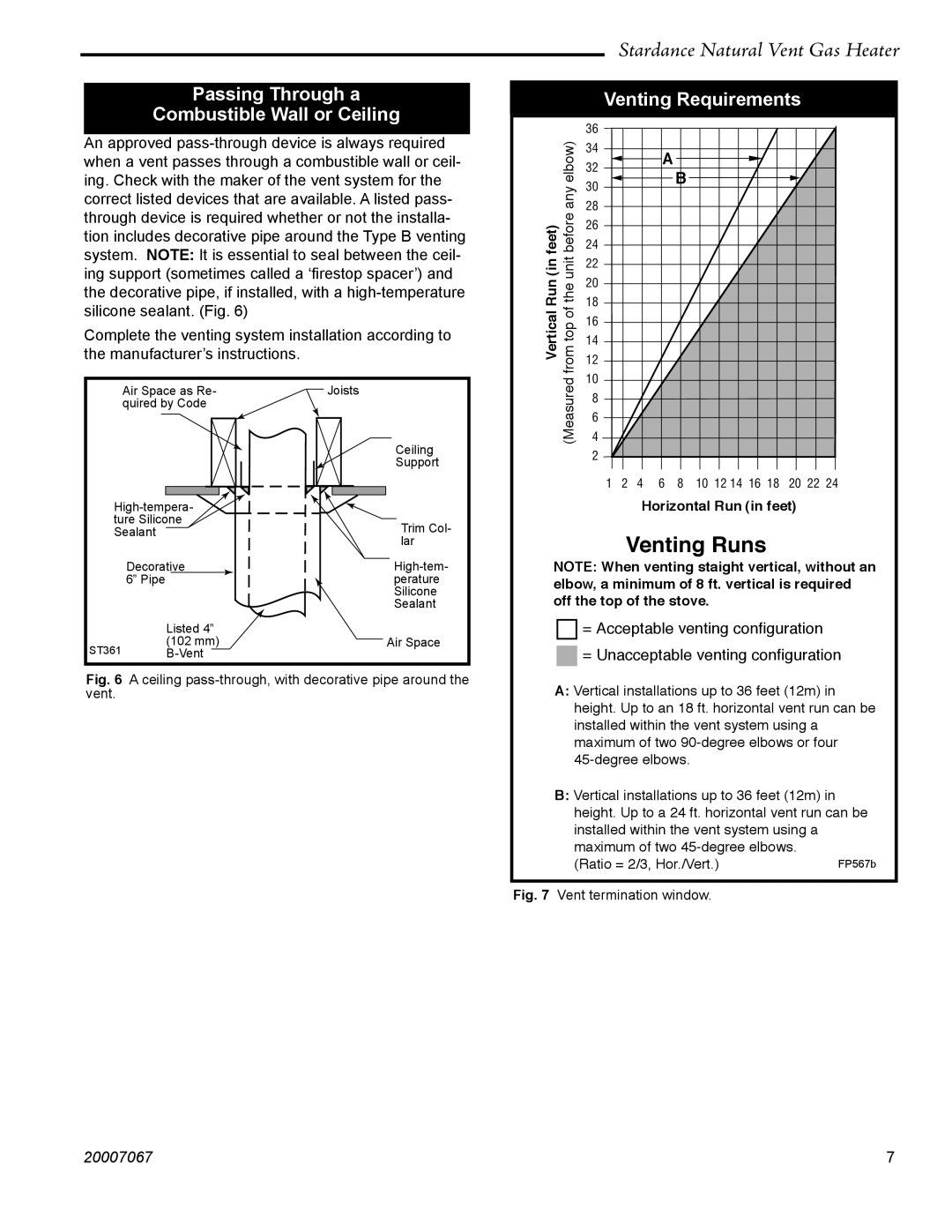
Passing Through a
Combustible Wall or Ceiling
An approved
Complete the venting system installation according to the manufacturer’s instructions.
Air Space as Re- | Joists | |
quired by Code |
| |
| Ceiling | |
| Support | |
| ||
ture Silicone | Trim Col- | |
Sealant | ||
lar | ||
| ||
Decorative | ||
6” Pipe | perature | |
| Silicone | |
| Sealant |
Listed 4”
(102 mm)Air Space
ST361
Fig. 6 A ceiling pass-through, with decorative pipe around the vent.
Stardance Natural Vent Gas Heater
Venting Requirements
| elbow) | 36 |
|
|
|
|
|
|
| 34 |
|
| A |
|
|
| |
| 32 |
|
| B |
|
| ||
| 30 |
|
|
|
|
| ||
| any |
|
|
|
|
| ||
| 28 |
|
|
|
|
|
| |
feet) before |
|
|
|
|
|
| ||
26 |
|
|
|
|
|
| ||
24 |
|
|
|
|
|
| ||
|
|
|
|
|
|
| ||
(in unit | 22 |
|
|
|
|
|
| |
20 |
|
|
|
|
|
| ||
Vertical Run | from top of the |
|
|
|
|
|
| |
18 |
|
|
|
|
|
| ||
16 |
|
|
|
|
|
| ||
14 |
|
|
|
|
|
| ||
12 |
|
|
|
|
|
| ||
10 |
|
|
|
|
|
| ||
| (Measured |
|
|
|
|
|
| |
| 8 |
|
|
|
|
|
| |
| 6 |
|
|
|
|
|
| |
| 4 |
|
|
|
|
|
| |
|
| 2 |
|
|
|
|
|
|
|
| 1 | 2 | 4 | 6 | 8 | 10 12 14 16 18 | 20 22 24 |
Horizontal Run (in feet)
Venting Runs
NOTE: When venting staight vertical, without an elbow, a minimum of 8 ft. vertical is required off the top of the stove.
![]() = Acceptable venting configuration
= Acceptable venting configuration ![]() = Unacceptable venting configuration
= Unacceptable venting configuration
A:Vertical installations up to 36 feet (12m) in height. Up to an 18 ft. horizontal vent run can be installed within the vent system using a maximum of two
B:Vertical installations up to 36 feet (12m) in height. Up to a 24 ft. horizontal vent run can be installed within the vent system using a
maximum of two |
|
(Ratio = 2/3, Hor./Vert.) | FP567b |
Fig. 7 Vent termination window.
20007067
