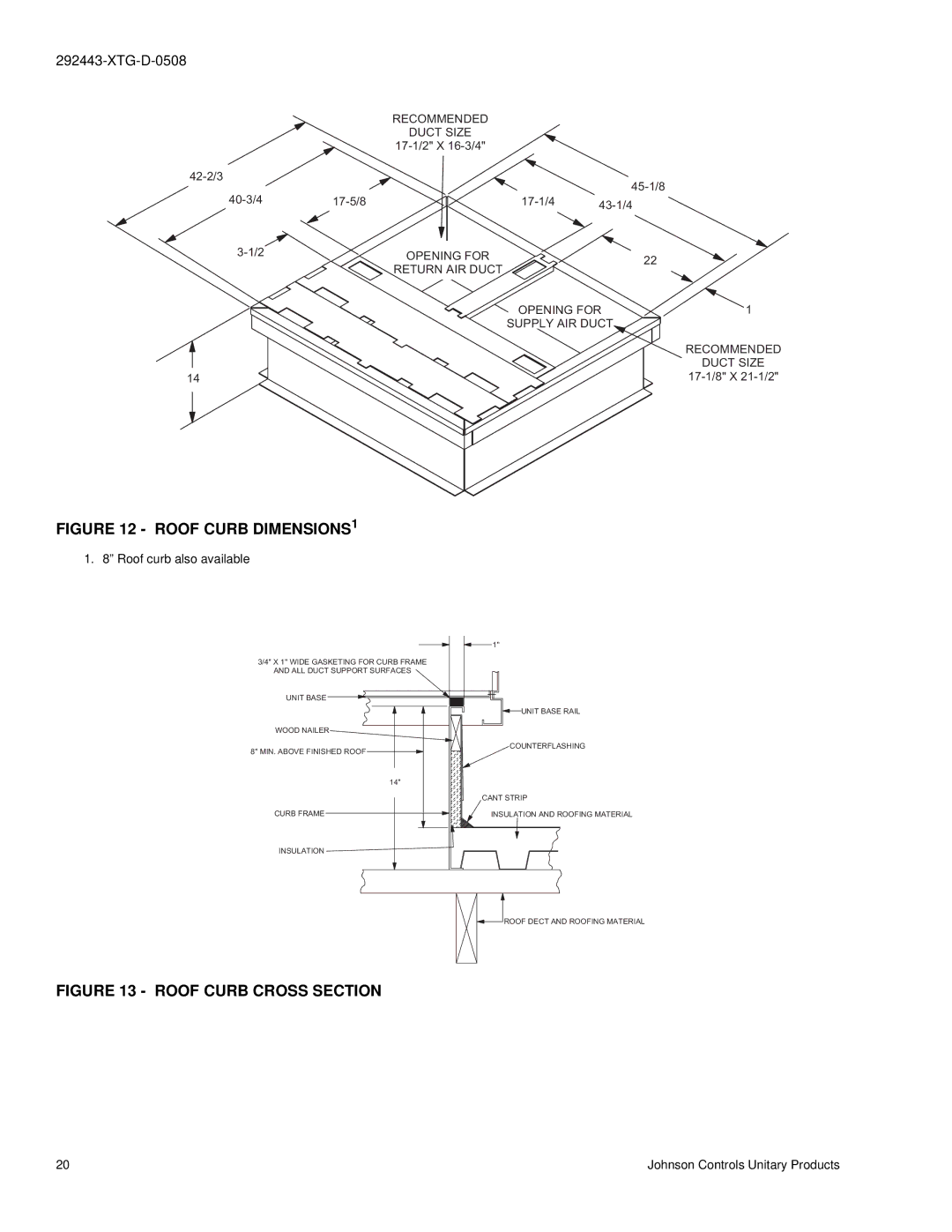
RECOMMENDED
DUCTSIZE
OPENINGFOR
RETURNAIRDUCT
22
14
OPENINGFOR1 SUPPLYAIRDUCT
RECOMMENDED
DUCTSIZE
FIGURE 12 - ROOF CURB DIMENSIONS1
1. 8” Roof curb also available
3/4"X1"WIDEGASKETINGFORCURBFRAME
ANDALLDUCTSUPPORTSURFACES
UNITBASE![]()
WOODNAILER
8"MIN.ABOVEFINISHEDROOF![]()
14"
CURBFRAME
1"
![]() UNITBASERAIL
UNITBASERAIL
COUNTERFLASHING
CANTSTRIP INSULATIONANDROOFINGMATERIAL
INSULATION
![]() ROOFDECTANDROOFINGMATERIAL
ROOFDECTANDROOFINGMATERIAL
FIGURE 13 - ROOF CURB CROSS SECTION
20 | Johnson Controls Unitary Products |
