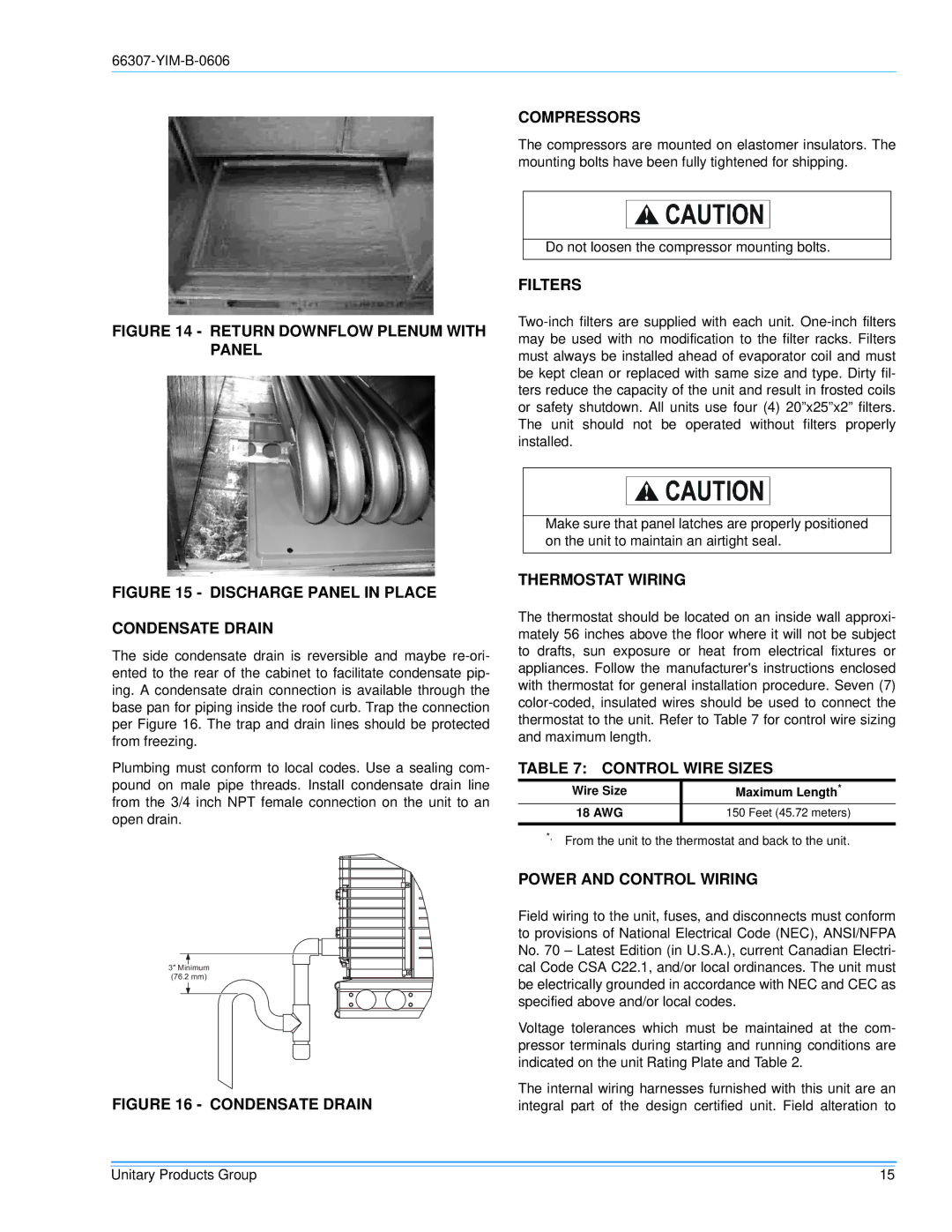
FIGURE 14 - RETURN DOWNFLOW PLENUM WITH PANEL
FIGURE 15 - DISCHARGE PANEL IN PLACE
CONDENSATE DRAIN
The side condensate drain is reversible and maybe
Plumbing must conform to local codes. Use a sealing com- pound on male pipe threads. Install condensate drain line from the 3/4 inch NPT female connection on the unit to an open drain.
COMPRESSORS
The compressors are mounted on elastomer insulators. The mounting bolts have been fully tightened for shipping.
Do not loosen the compressor mounting bolts.
FILTERS
Make sure that panel latches are properly positioned on the unit to maintain an airtight seal.
THERMOSTAT WIRING
The thermostat should be located on an inside wall approxi- mately 56 inches above the floor where it will not be subject to drafts, sun exposure or heat from electrical fixtures or appliances. Follow the manufacturer's instructions enclosed with thermostat for general installation procedure. Seven (7)
TABLE 7: CONTROL WIRE SIZES
Wire Size | Maximum Length* |
18 AWG | 150 Feet (45.72 meters) |
*. From the unit to the thermostat and back to the unit.
3"Minimum (76.2mm)
FIGURE 16 - CONDENSATE DRAIN
POWER AND CONTROL WIRING
Field wiring to the unit, fuses, and disconnects must conform to provisions of National Electrical Code (NEC), ANSI/NFPA No. 70 – Latest Edition (in U.S.A.), current Canadian Electri- cal Code CSA C22.1, and/or local ordinances. The unit must be electrically grounded in accordance with NEC and CEC as specified above and/or local codes.
Voltage tolerances which must be maintained at the com- pressor terminals during starting and running conditions are indicated on the unit Rating Plate and Table 2.
The internal wiring harnesses furnished with this unit are an integral part of the design certified unit. Field alteration to
Unitary Products Group | 15 |
