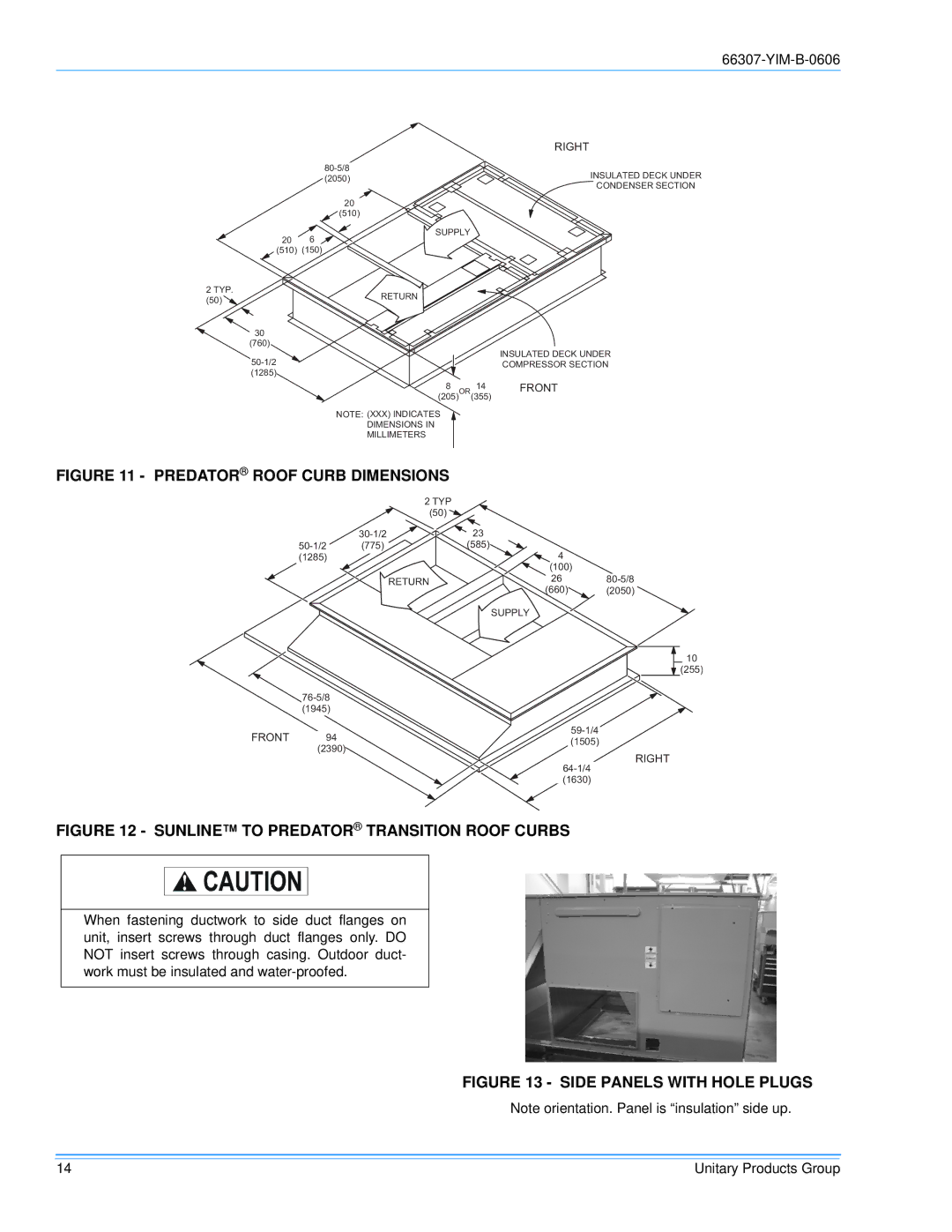
RIGHT
(2050)INSULATEDDECKUNDER CONDENSERSECTION
20
(510)
SUPPLY
206 ![]()
(510)(150)
2TYP.
(50) | RETURN |
|
|
|
|
|
|
| |
| 30 |
|
|
|
| (760) |
|
|
|
|
|
| INSULATEDDECKUNDER | |
|
|
| COMPRESSORSECTION | |
| (1285) |
|
|
|
| 8 | OR 14 | FRONT | |
| (205) | (355) |
| |
NOTE:(XXX)INDICATES ![]()
DIMENSIONSIN
MILLIMETERS
FIGURE 11 - PREDATOR® ROOF CURB DIMENSIONS
2TYP
(50)![]()
(1285)
RETURN
(1945)
23
(585)
4 |
|
(100) |
|
26 |
(660)(2050)
SUPPLY
10 ![]() (255)
(255)
FRONT
94(1505)
(2390)
RIGHT
(1630)
FIGURE 12 - SUNLINE™ TO PREDATOR® TRANSITION ROOF CURBS
When fastening ductwork to side duct flanges on unit, insert screws through duct flanges only. DO NOT insert screws through casing. Outdoor duct- work must be insulated and
FIGURE 13 - SIDE PANELS WITH HOLE PLUGS
Note orientation. Panel is “insulation” side up.
14 | Unitary Products Group |
