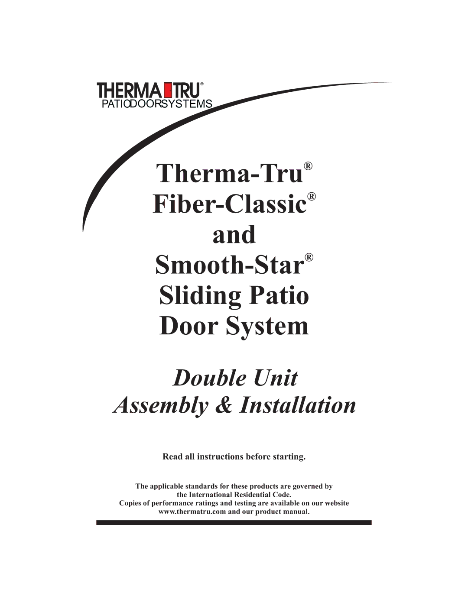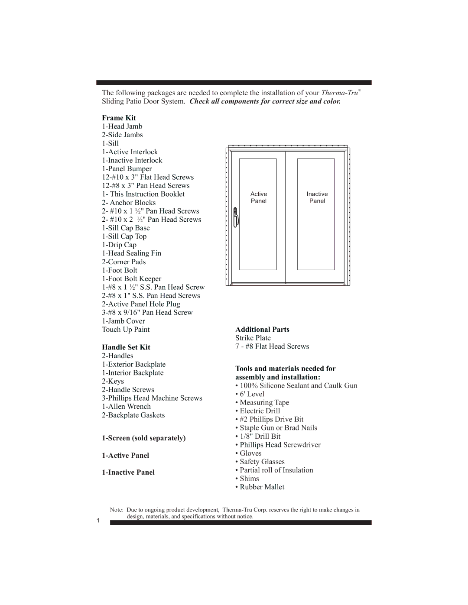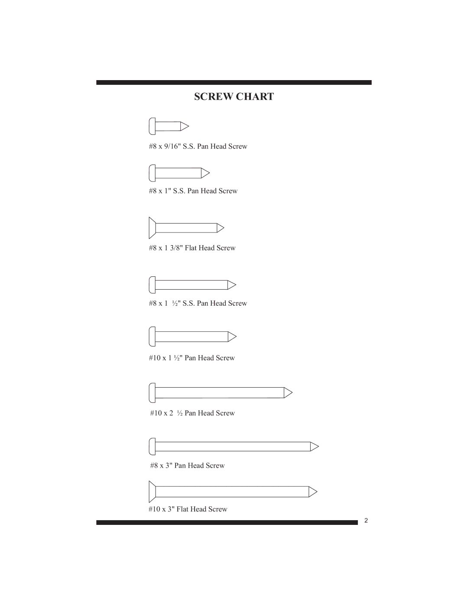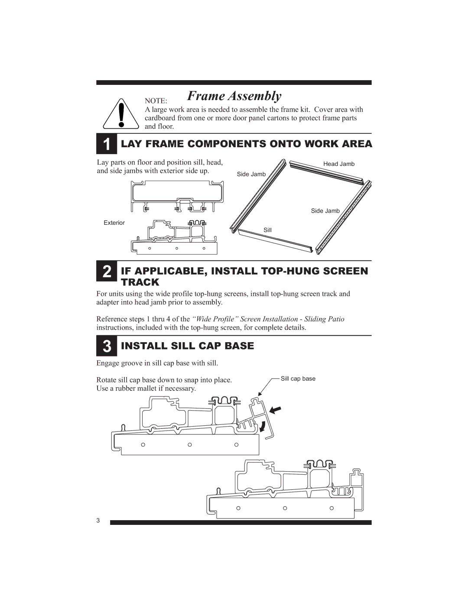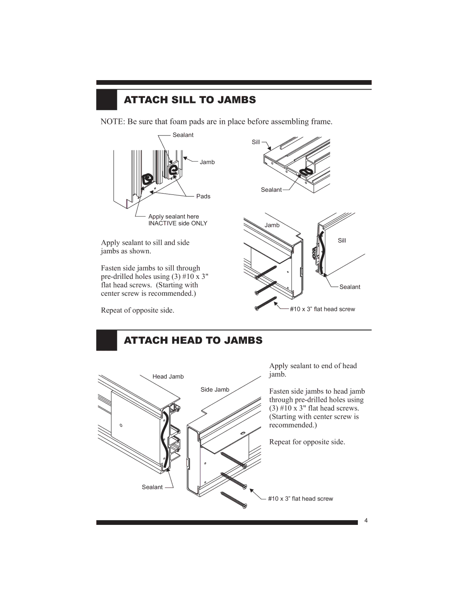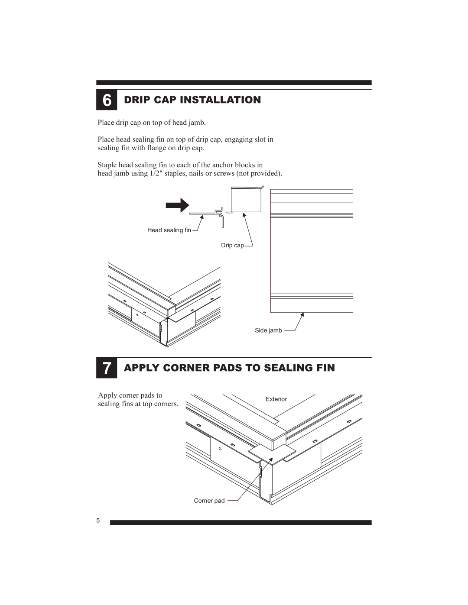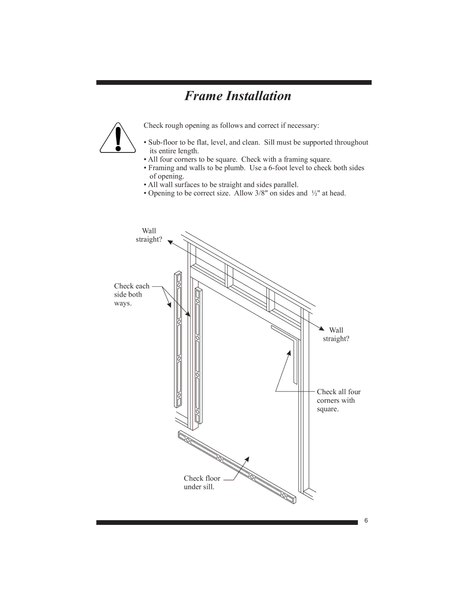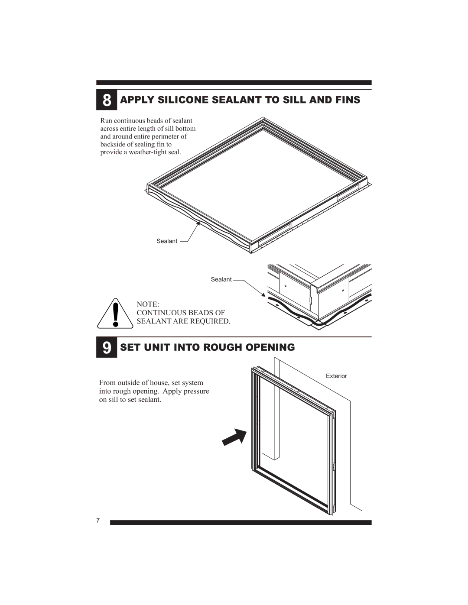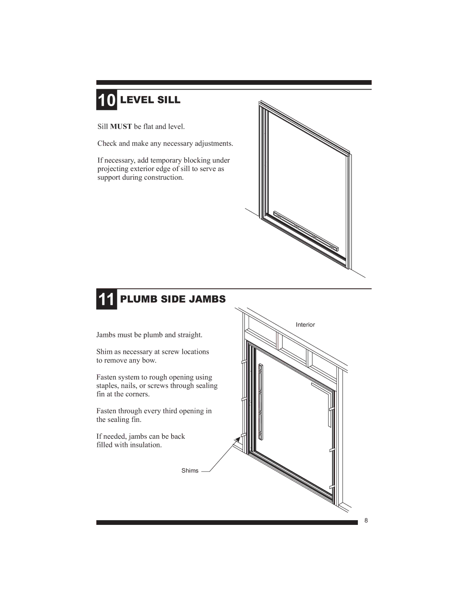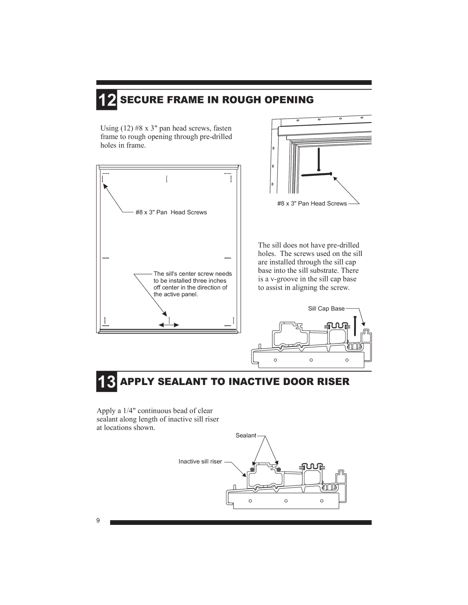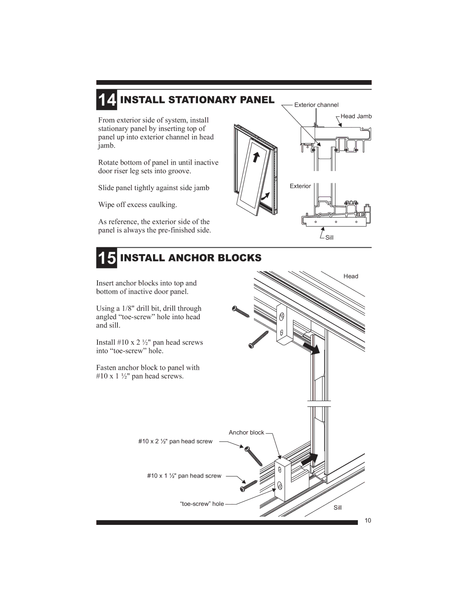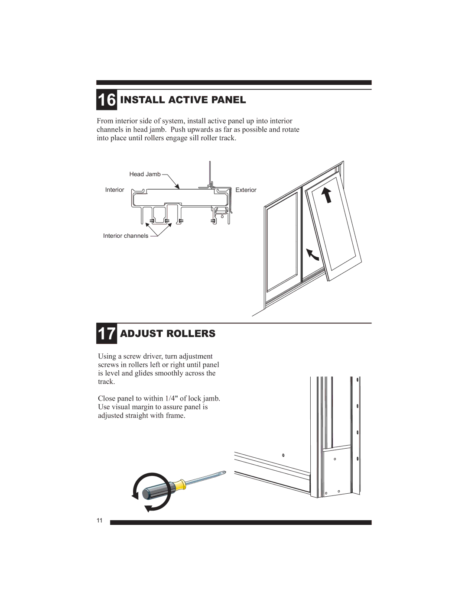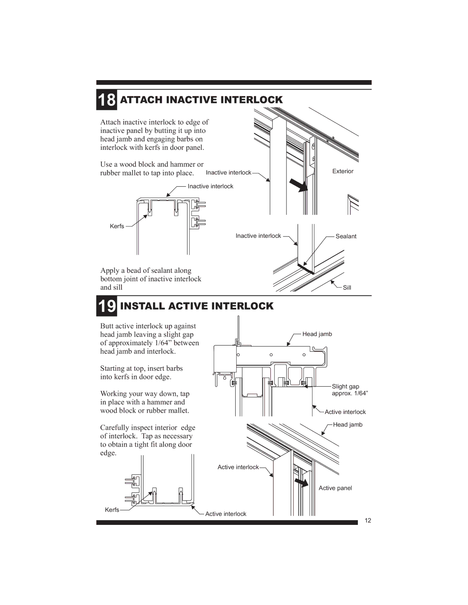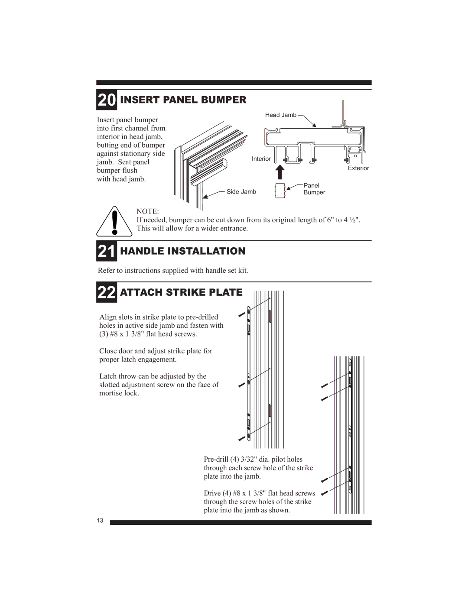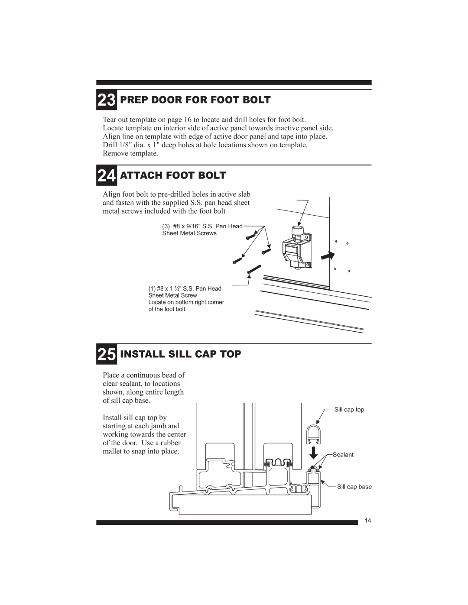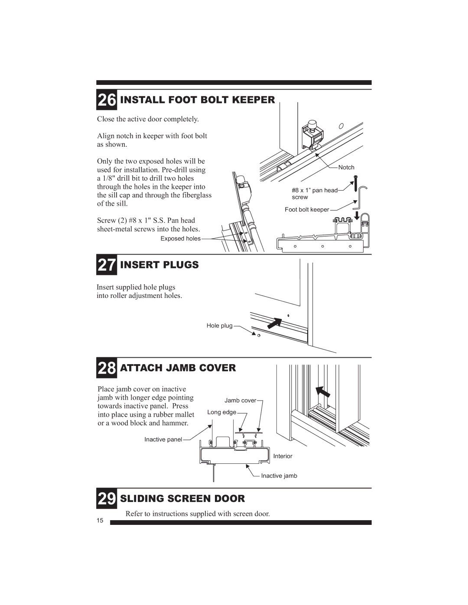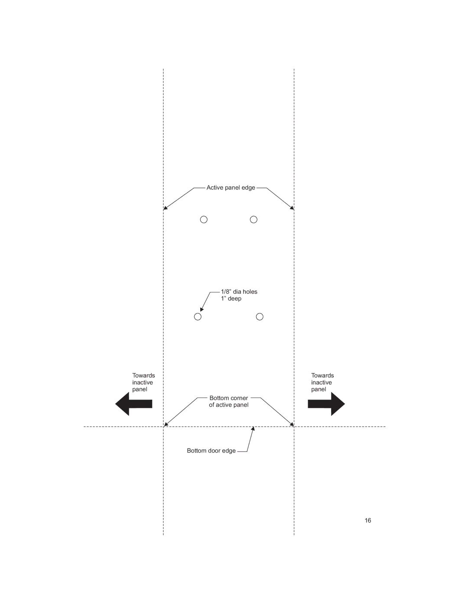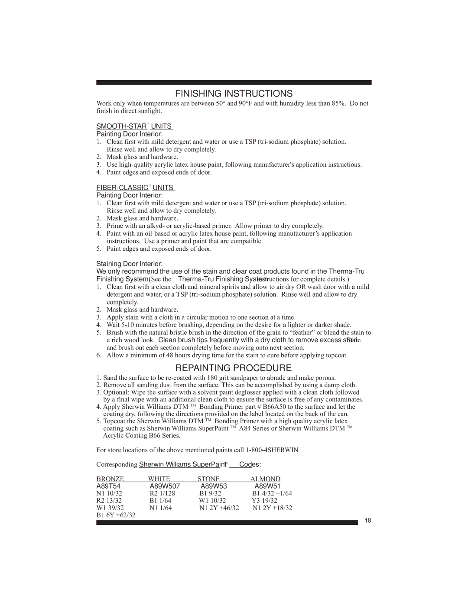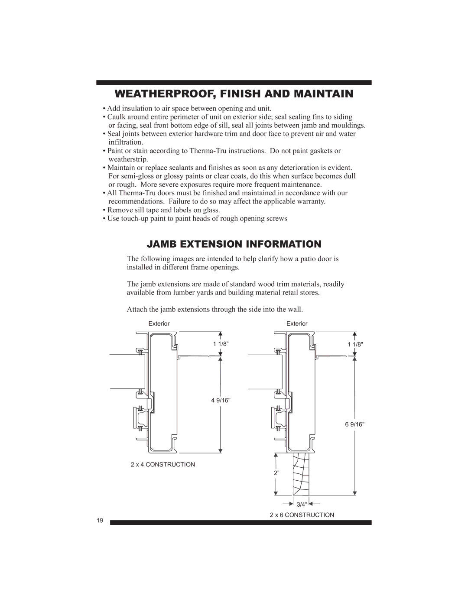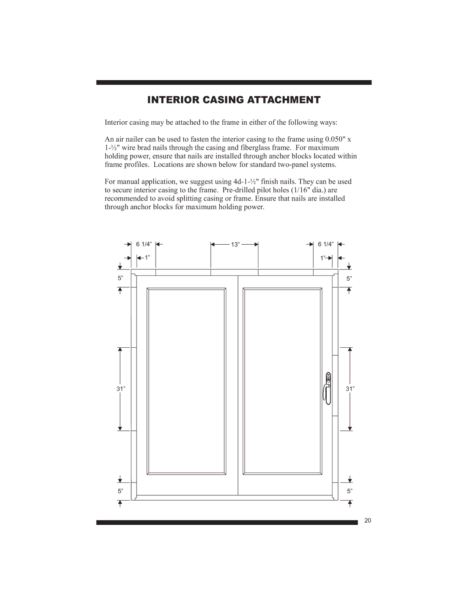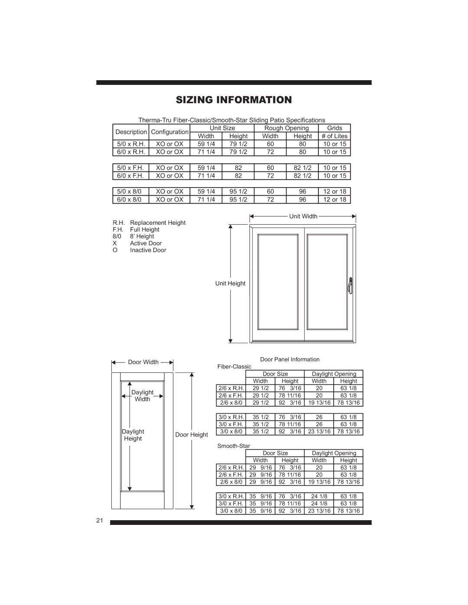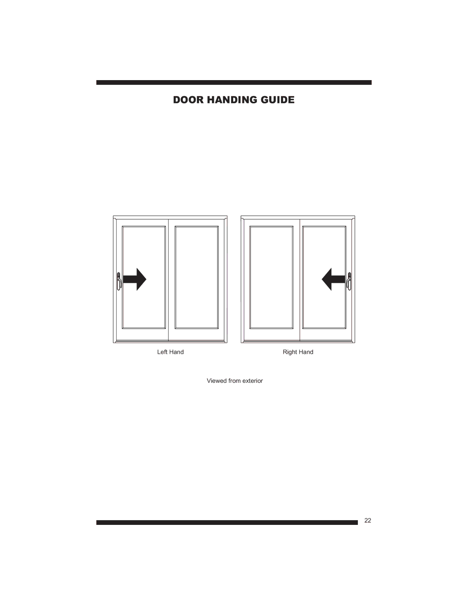
Frame Assembly
NOTE:
A large work area is needed to assemble the frame kit. Cover area with cardboard from one or more door panel cartons to protect frame parts and floor.
1
LAY FRAME COMPONENTS ONTO WORK AREA
Lay parts on floor and position sill, head, | Head Jamb |
and side jambs with exterior side up. | Side Jamb |
|
Side Jamb
Exterior
Sill
2
IF APPLICABLE, INSTALL TOP-HUNG SCREEN TRACK
For units using the wide profile
Reference steps 1 thru 4 of the “Wide Profile” Screen Installation - Sliding Patio instructions, included with the
3
INSTALL SILL CAP BASE
Engage groove in sill cap base with sill.
Rotate sill cap base down to snap into place. Use a rubber mallet if necessary.
Sill cap base
3
