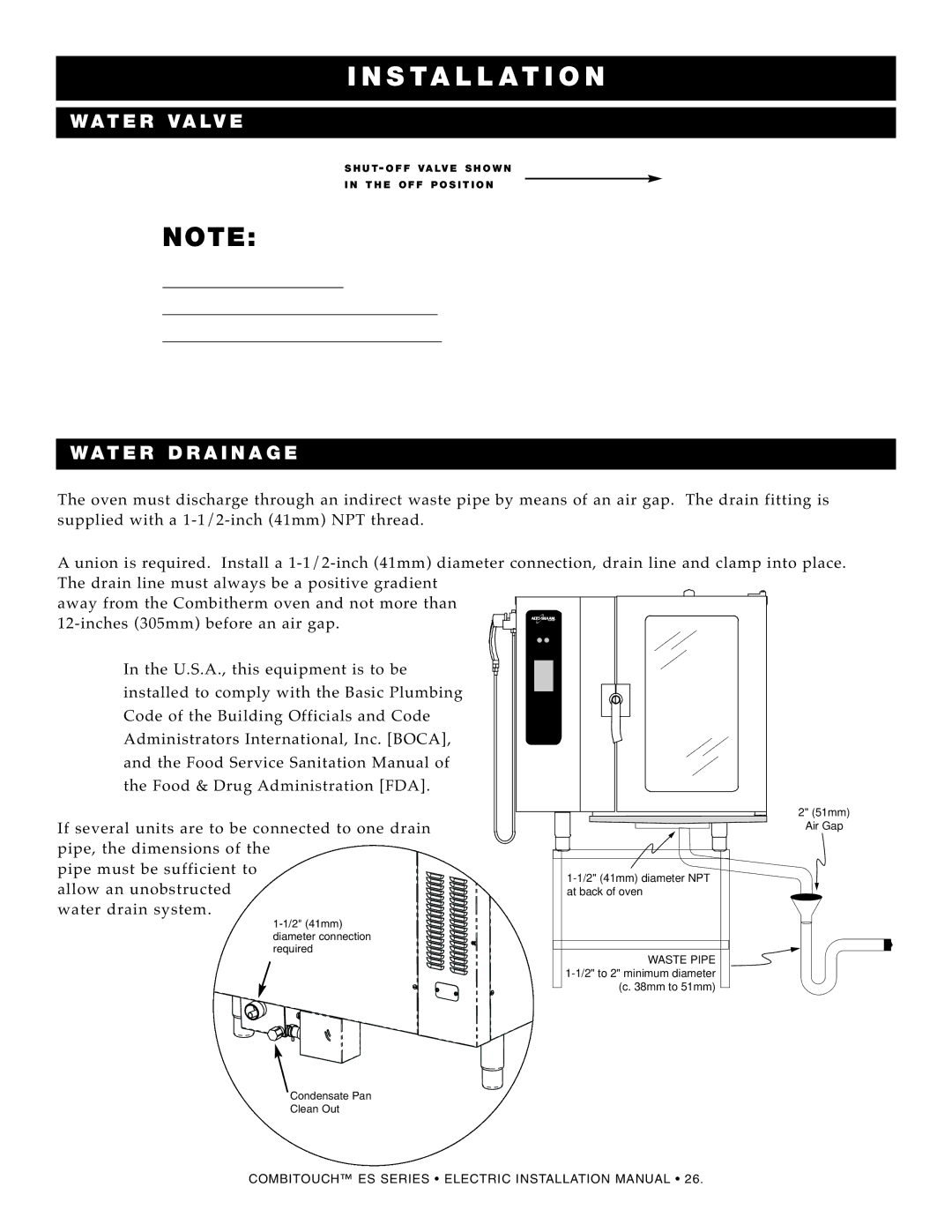
INS TA LLATION
WAT ER VALV E
S HU T- O FF VALV E S HOWN
IN T H E OF F P OS IT I ON
NOTE:
THE SHUT
MUST BE IN TH E OPEN POSITION
WHE N THE O VEN IS BEING USED .
WAT ER DR AINA GE
The oven m ust dischar ge through an indi rect was te pipe by me ans of an air gap. Th e dr ain fit ting is | ||
suppli ed with a 1 |
| |
A union is re quired. In sta ll a 1 | pla ce. | |
The drain line mu st alway s be a positive gra dient |
| |
away from the Combitherm o ven and not more than |
| |
n air gap. |
| |
NOTE: In th e U.S. A., this | equi pment is to b e |
|
instal led to comply | wi th the B asic P lumbing |
|
Code of the Buildin | g Officials and Cod e |
|
Administ rators In ternational, Inc . [BOCA], |
| |
and the Food Servi | ce Sa nitation Manual of |
|
the Food & D rug Ad min istration [ FDA ]. |
| |
If s everal unit s are to be c onnected to one drain | Air Gap | |
pipe , t he d imensi ons of th e | 2" (51mm) | |
| ||
pipe m ust be s uffici ent to |
| |
allow an unobstructed | at back of oven |
|
water dr ain sys tem. |
| |
| diameter connection |
|
| required |
|
| WASTE PIPE |
|
|
| |
| (c. 38mm to 51mm) |
|
Condensate Pan
Clean Out
COMBITOUCH™ ES SERIES • ELECTRIC INSTALLATION MANUAL • 26 .
