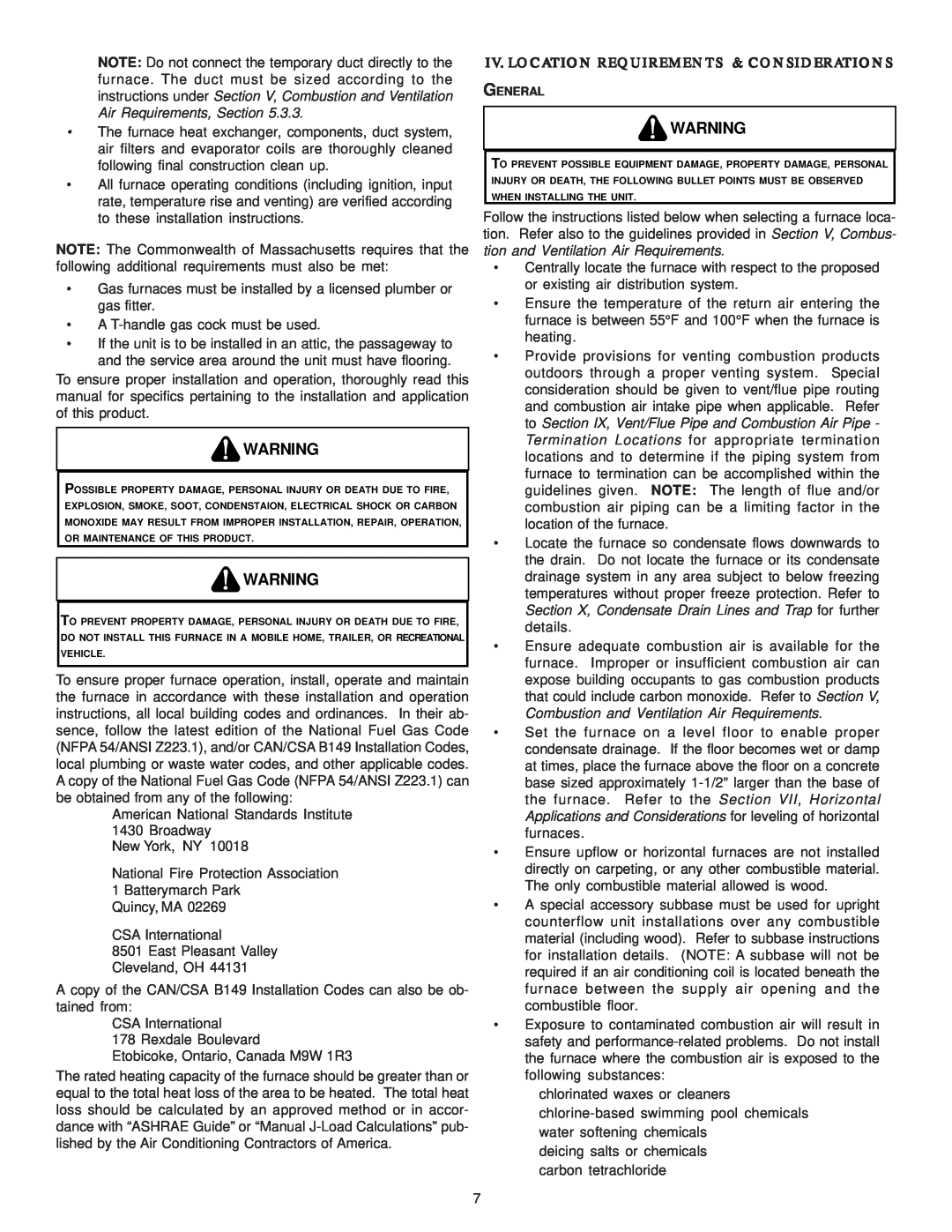
NOTE: Do not connect the temporary duct directly to the furnace. The duct must be sized according to the instructions under Section V, Combustion and Ventilation Air Requirements, Section 5.3.3.
•The furnace heat exchanger, components, duct system, air filters and evaporator coils are thoroughly cleaned following final construction clean up.
•All furnace operating conditions (including ignition, input rate, temperature rise and venting) are verified according to these installation instructions.
NOTE: The Commonwealth of Massachusetts requires that the following additional requirements must also be met:
•Gas furnaces must be installed by a licensed plumber or gas fitter.
•A
•If the unit is to be installed in an attic, the passageway to and the service area around the unit must have flooring.
To ensure proper installation and operation, thoroughly read this manual for specifics pertaining to the installation and application of this product.
![]() WARNING
WARNING
POSSIBLE PROPERTY DAMAGE, PERSONAL INJURY OR DEATH DUE TO FIRE, EXPLOSION, SMOKE, SOOT, CONDENSTAION, ELECTRICAL SHOCK OR CARBON MONOXIDE MAY RESULT FROM IMPROPER INSTALLATION, REPAIR, OPERATION, OR MAINTENANCE OF THIS PRODUCT.
![]() WARNING
WARNING
TO PREVENT PROPERTY DAMAGE, PERSONAL INJURY OR DEATH DUE TO FIRE, DO NOT INSTALL THIS FURNACE IN A MOBILE HOME, TRAILER, OR RECREATIONAL VEHICLE.
To ensure proper furnace operation, install, operate and maintain the furnace in accordance with these installation and operation instructions, all local building codes and ordinances. In their ab- sence, follow the latest edition of the National Fuel Gas Code (NFPA 54/ANSI Z223.1), and/or CAN/CSA B149 Installation Codes, local plumbing or waste water codes, and other applicable codes. A copy of the National Fuel Gas Code (NFPA 54/ANSI Z223.1) can be obtained from any of the following:
American National Standards Institute 1430 Broadway
New York, NY 10018
National Fire Protection Association
1 Batterymarch Park
Quincy, MA 02269
CSA International
8501 East Pleasant Valley Cleveland, OH 44131
A copy of the CAN/CSA B149 Installation Codes can also be ob- tained from:
CSA International
178 Rexdale Boulevard
Etobicoke, Ontario, Canada M9W 1R3
The rated heating capacity of the furnace should be greater than or equal to the total heat loss of the area to be heated. The total heat loss should be calculated by an approved method or in accor- dance with “ASHRAE Guide” or “Manual
IV. LOCATION REQUIREMENTS & CONSIDERATIONS
GENERAL
![]() WARNING
WARNING
TO PREVENT POSSIBLE EQUIPMENT DAMAGE, PROPERTY DAMAGE, PERSONAL INJURY OR DEATH, THE FOLLOWING BULLET POINTS MUST BE OBSERVED WHEN INSTALLING THE UNIT.
Follow the instructions listed below when selecting a furnace loca- tion. Refer also to the guidelines provided in Section V, Combus- tion and Ventilation Air Requirements.
•Centrally locate the furnace with respect to the proposed or existing air distribution system.
•Ensure the temperature of the return air entering the furnace is between 55°F and 100°F when the furnace is heating.
•Provide provisions for venting combustion products outdoors through a proper venting system. Special consideration should be given to vent/flue pipe routing and combustion air intake pipe when applicable. Refer to Section IX, Vent/Flue Pipe and Combustion Air Pipe - Termination Locations for appropriate termination locations and to determine if the piping system from furnace to termination can be accomplished within the guidelines given. NOTE: The length of flue and/or combustion air piping can be a limiting factor in the location of the furnace.
•Locate the furnace so condensate flows downwards to the drain. Do not locate the furnace or its condensate drainage system in any area subject to below freezing temperatures without proper freeze protection. Refer to Section X, Condensate Drain Lines and Trap for further details.
•Ensure adequate combustion air is available for the furnace. Improper or insufficient combustion air can expose building occupants to gas combustion products that could include carbon monoxide. Refer to Section V, Combustion and Ventilation Air Requirements.
•Set the furnace on a level floor to enable proper condensate drainage. If the floor becomes wet or damp at times, place the furnace above the floor on a concrete base sized approximately
•Ensure upflow or horizontal furnaces are not installed directly on carpeting, or any other combustible material. The only combustible material allowed is wood.
•A special accessory subbase must be used for upright counterflow unit installations over any combustible material (including wood). Refer to subbase instructions for installation details. (NOTE: A subbase will not be required if an air conditioning coil is located beneath the furnace between the supply air opening and the combustible floor.
•Exposure to contaminated combustion air will result in safety and
chlorinated waxes or cleaners
deicing salts or chemicals carbon tetrachloride
7
