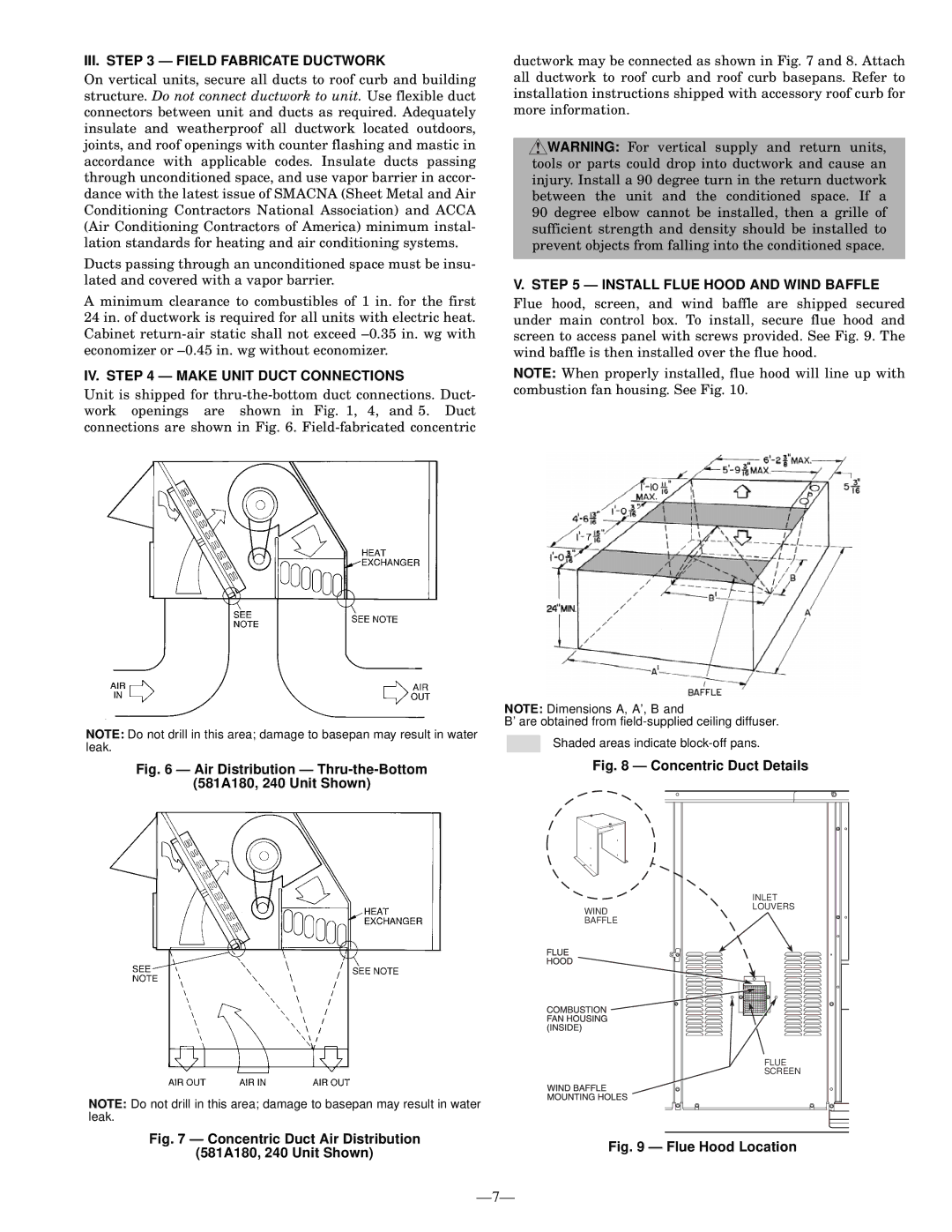581A specifications
The Bryant 581A is a pivotal model in the realm of heating, ventilation, and air conditioning (HVAC) systems, known for its robust performance and energy efficiency. As part of the Bryant product lineup, the 581A offers a blend of innovative technologies combined with reliable engineering, making it a suitable choice for both residential and light commercial applications.One of the standout features of the Bryant 581A is its outstanding energy efficiency. With a Seasonal Energy Efficiency Ratio (SEER) rating of up to 16, this model meets Energy Star qualifications, ensuring that homeowners can enjoy lower utility bills while helping to reduce their environmental footprint. The efficiency is further enhanced by the unit’s environmentally friendly refrigerant, which not only improves performance but also aligns with modern sustainability standards.
Another key characteristic of the Bryant 581A is its durable construction. Designed to withstand various weather conditions, the unit features a robust cabinet that protects internal components. This durability not only prolongs the lifespan of the system but also minimizes the need for frequent maintenance or repairs. The coil design is optimized for heat transfer efficiency, enhancing the unit's overall performance in both cooling and heating modes.
In terms of technology, the Bryant 581A incorporates advanced control systems that enable precise temperature regulation. The multi-stage cooling capabilities ensure that the system can adapt to varying temperature demands, providing comfort in all seasons. Additionally, the model is compatible with smart thermostats, allowing homeowners to control their HVAC system remotely via smartphone or other connected devices.
Noise reduction is another aspect where the Bryant 581A excels. Equipped with a variable-speed compressor and sound-dampening features, this model operates quietly, minimizing disruption in residential or office environments. This focus on acoustic comfort makes it an ideal choice for those who value a peaceful living or working space.
Overall, the Bryant 581A represents an excellent balance of efficiency, durability, and modern technology. With features aimed at enhancing user comfort and reducing operational costs, it stands out as a reliable solution in the competitive HVAC market. Whether for new installations or replacements, the Bryant 581A is a testament to the brand’s commitment to quality and innovation in home climate control.

