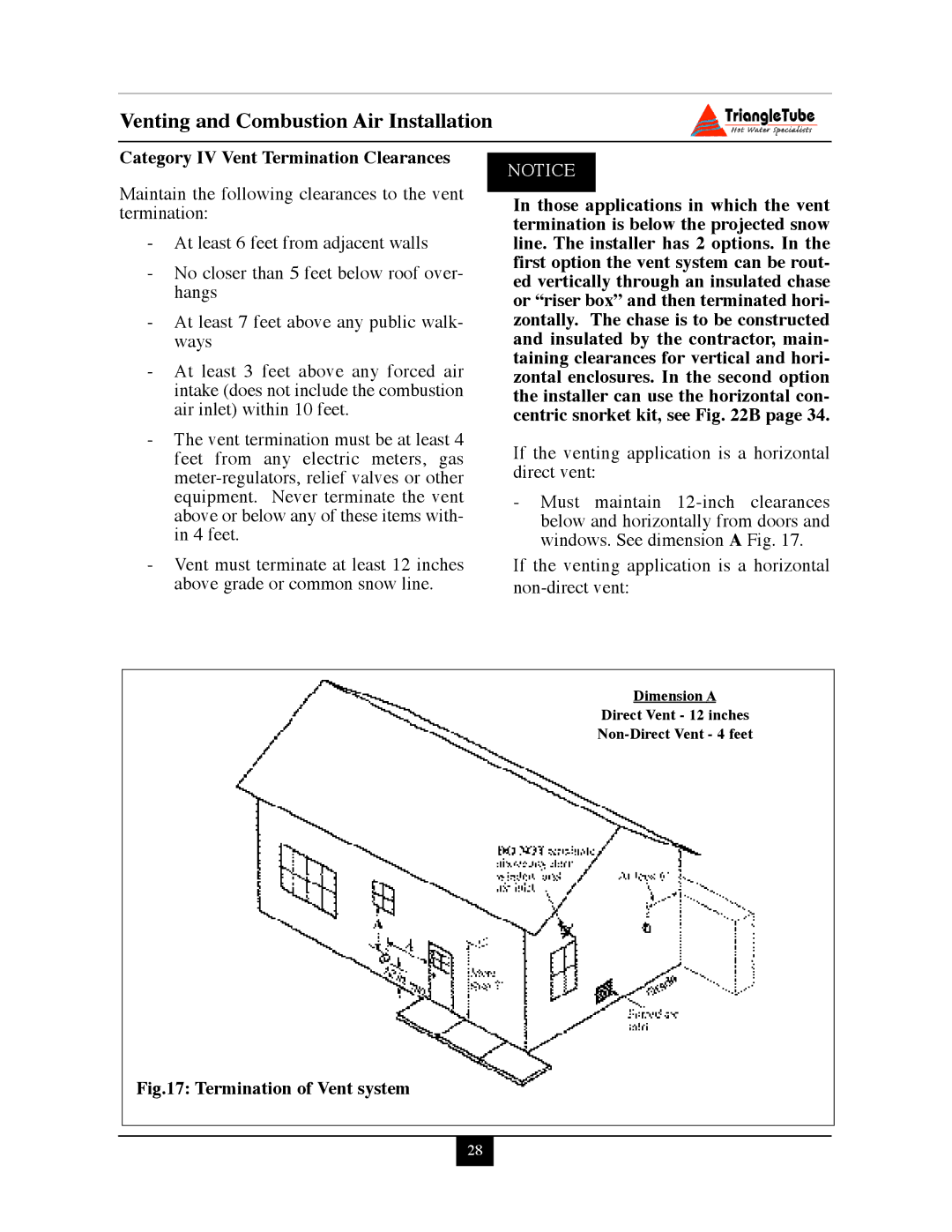
Venting and Combustion Air Installation
Category IV Vent Termination Clearances
Maintain the following clearances to the vent termination:
-At least 6 feet from adjacent walls
-No closer than 5 feet below roof over- hangs
-At least 7 feet above any public walk- ways
-At least 3 feet above any forced air intake (does not include the combustion air inlet) within 10 feet.
-The vent termination must be at least 4 feet from any electric meters, gas
-Vent must terminate at least 12 inches above grade or common snow line.
NOTICE
In those applications in which the vent termination is below the projected snow line. The installer has 2 options. In the first option the vent system can be rout- ed vertically through an insulated chase or “riser box” and then terminated hori- zontally. The chase is to be constructed and insulated by the contractor, main- taining clearances for vertical and hori- zontal enclosures. In the second option the installer can use the horizontal con- centric snorket kit, see Fig. 22B page 34.
If the venting application is a horizontal direct vent:
-Must maintain
If the venting application is a horizontal
Dimension A
Direct Vent - 12 inches
Fig.17: Termination of Vent system
28
