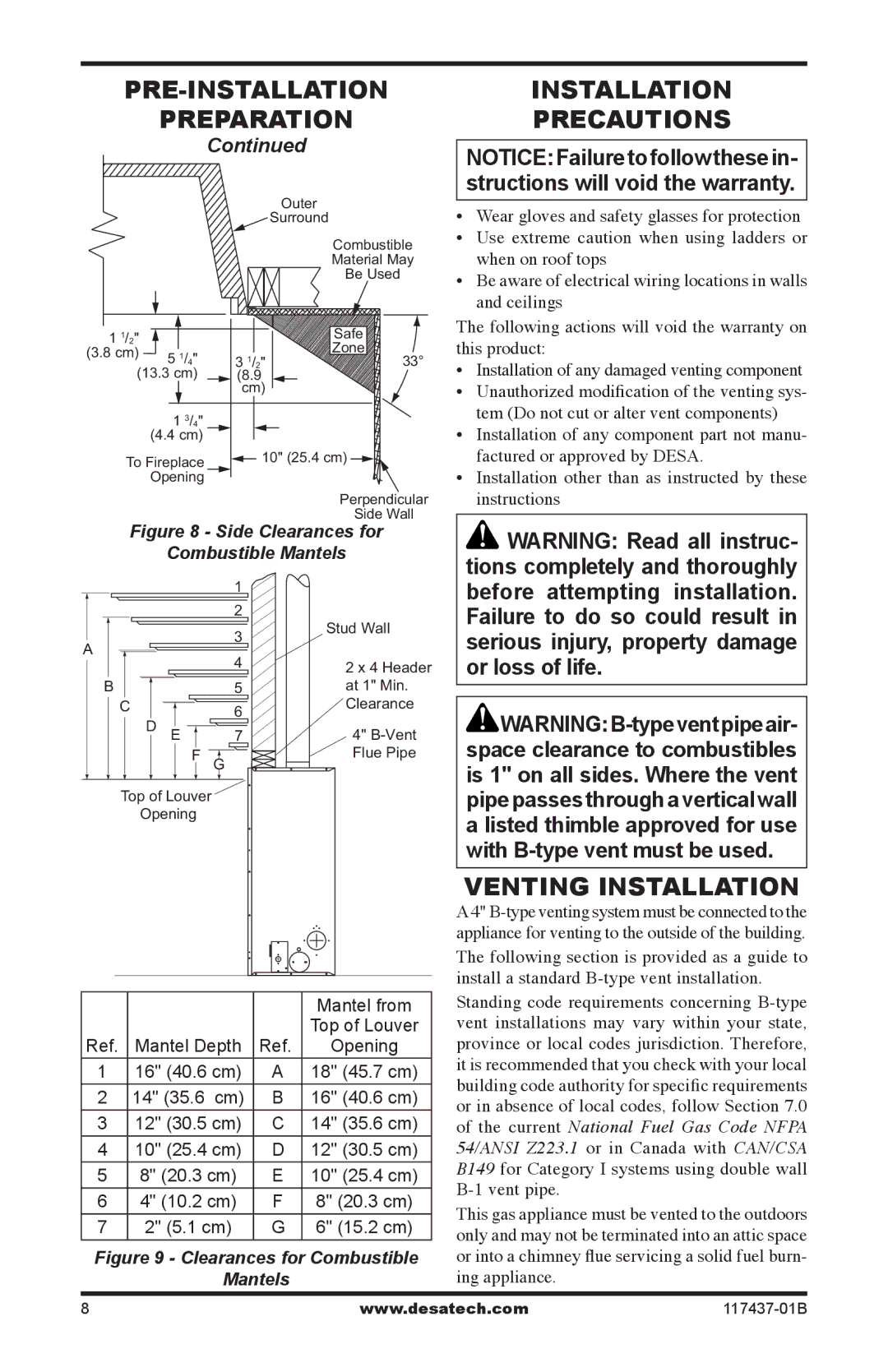(V)CB36P(E), (V)CB36N(E) specifications
The Desa (V)CB36N(E) and (V)CB36P(E) represent a significant advancement in heating technology, offering efficient and reliable heating solutions for diverse residential needs. Both models showcase an amalgamation of modern design, energy efficiency, and user-friendly features, making them ideal for contemporary living spaces.One of the standout features of the Desa (V)CB36N(E) and (V)CB36P(E) is their exceptional heating capacity. Designed to deliver a consistent and comfortable temperature, these units can effectively heat areas of various sizes, ensuring that even larger living rooms or open spaces maintain a cozy ambiance. The (V)CB36N(E) is particularly noted for its natural gas compatibility, while the (V)CB36P(E) offers flexibility with propane options, catering to varying user preferences and available fuel sources.
Both models are equipped with advanced technologies that enhance their performance and efficiency. The use of high-efficiency burners significantly boosts their output while minimizing fuel consumption. This strategic design not only prolongs the lifespan of the units but also contributes to reduced greenhouse gas emissions, aligning with the growing demand for environmentally friendly heating solutions.
In terms of safety, Desa places a strong emphasis on user protection. Each unit is equipped with a robust safety shut-off system that activates when certain operational parameters are not met, ensuring peace of mind for users. Additionally, the inclusion of a protective mesh screen on both models helps prevent accidental burns, particularly important in households with children or pets.
Aesthetically, the Desa (V)CB36N(E) and (V)CB36P(E) blend seamlessly into any interior décor. With customizable design options and finishes, users can select models that best fit their home’s theme, whether it be contemporary, rustic, or traditional. This flexibility helps homeowners enhance their living spaces while also reaping the functional benefits of these heating units.
Furthermore, the intuitive controls allow for effortless operation, making temperature adjustments quick and convenient. With remote control capabilities available in some models, users can manage their heating systems from the comfort of their seating areas.
In conclusion, the Desa (V)CB36N(E) and (V)CB36P(E) offer a perfect combination of performance, safety, and style. With their innovative technologies and user-friendly features, these heating solutions stand out in the market as reliable choices for those seeking efficient home heating options.

