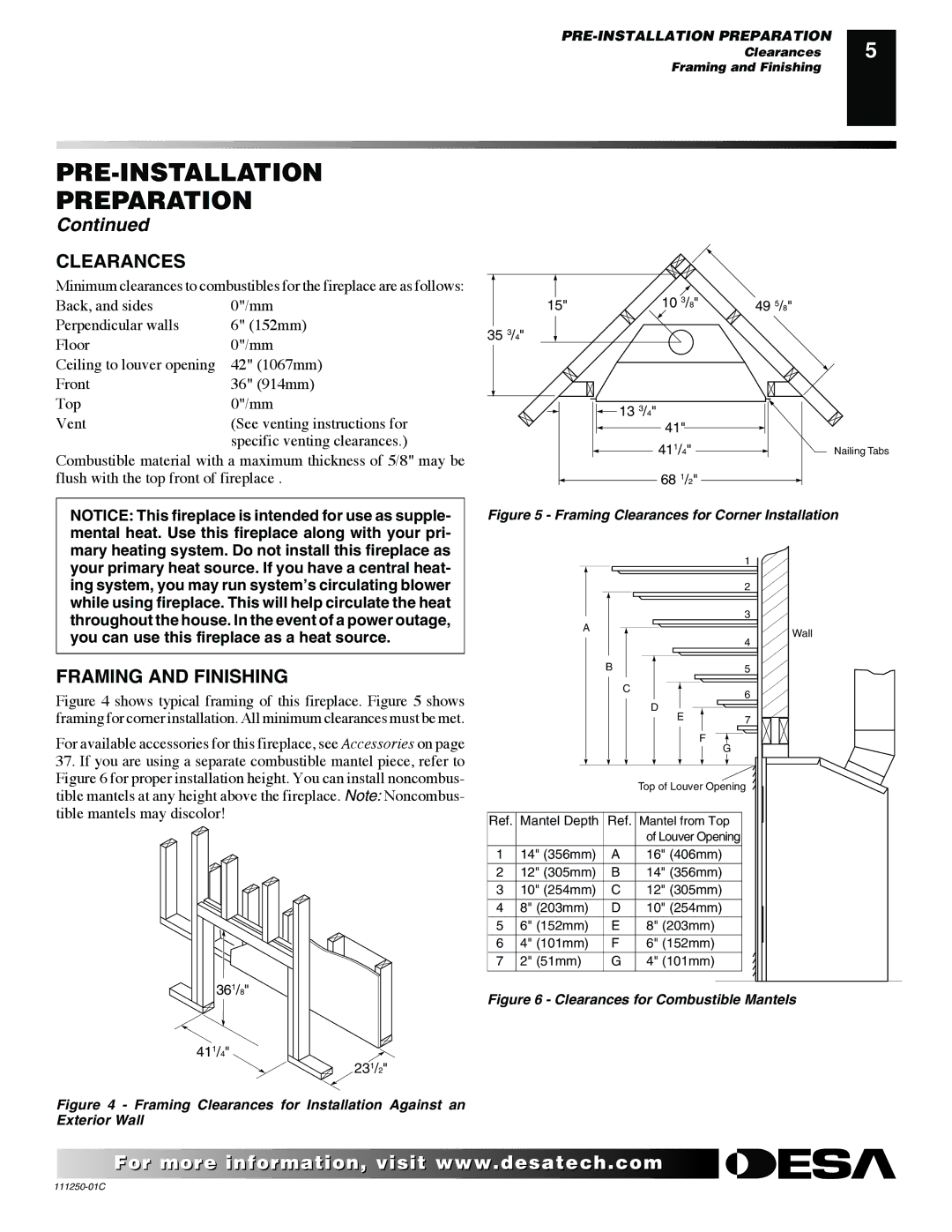(V)T36NA SERIES specifications
The Desa (V)T36NA SERIES represents a significant advancement in the realm of energy-efficient heating solutions, combining cutting-edge technologies with user-centric design. This series is renowned for its ability to deliver reliable heating performance while ensuring a minimal environmental impact. One of the standout features of the Desa (V)T36NA SERIES is its innovative use of high-efficiency ceramic burners. These burners not only provide superior heat output but also enhance the overall thermal efficiency of the unit, ensuring that energy consumption is kept to a minimum.This series is equipped with a sleek, contemporary design that seamlessly fits into various home interiors. The aesthetic appeal is complemented by a range of customizable options, including different finishes and decorative elements, allowing homeowners to select a model that matches their personal style and home decor. Another notable aspect of the Desa (V)T36NA SERIES is its advanced thermostat control technology. This feature enables precise temperature regulation, ensuring consistent comfort while optimizing energy usage.
Safety is a paramount concern in the design of the Desa (V)T36NA SERIES. Each unit comes with multiple safety features, including an automatic shut-off system and a protective glass front, which provides a barrier against accidental contact. This focus on safety does not detract from the performance; rather, it enhances the user experience, providing peace of mind for families.
In terms of installation, the Desa (V)T36NA SERIES offers flexibility with venting options that cater to various home layouts. This adaptability simplifies the installation process and makes it easier to integrate the heating system into existing structures. Furthermore, these units are designed with ease of maintenance in mind, featuring accessible components that allow for straightforward servicing.
Another characteristic that sets the Desa (V)T36NA SERIES apart is its commitment to sustainability. Utilizing environmentally friendly materials and designs, this series minimizes emissions and energy consumption, aligning with modern environmental standards. Overall, the Desa (V)T36NA SERIES represents an optimal choice for discerning homeowners seeking an efficient, stylish, and reliable heating solution. With its impressive combination of features, technologies, and characteristics, this series is poised to redefine comfort and sustainability in home heating.

