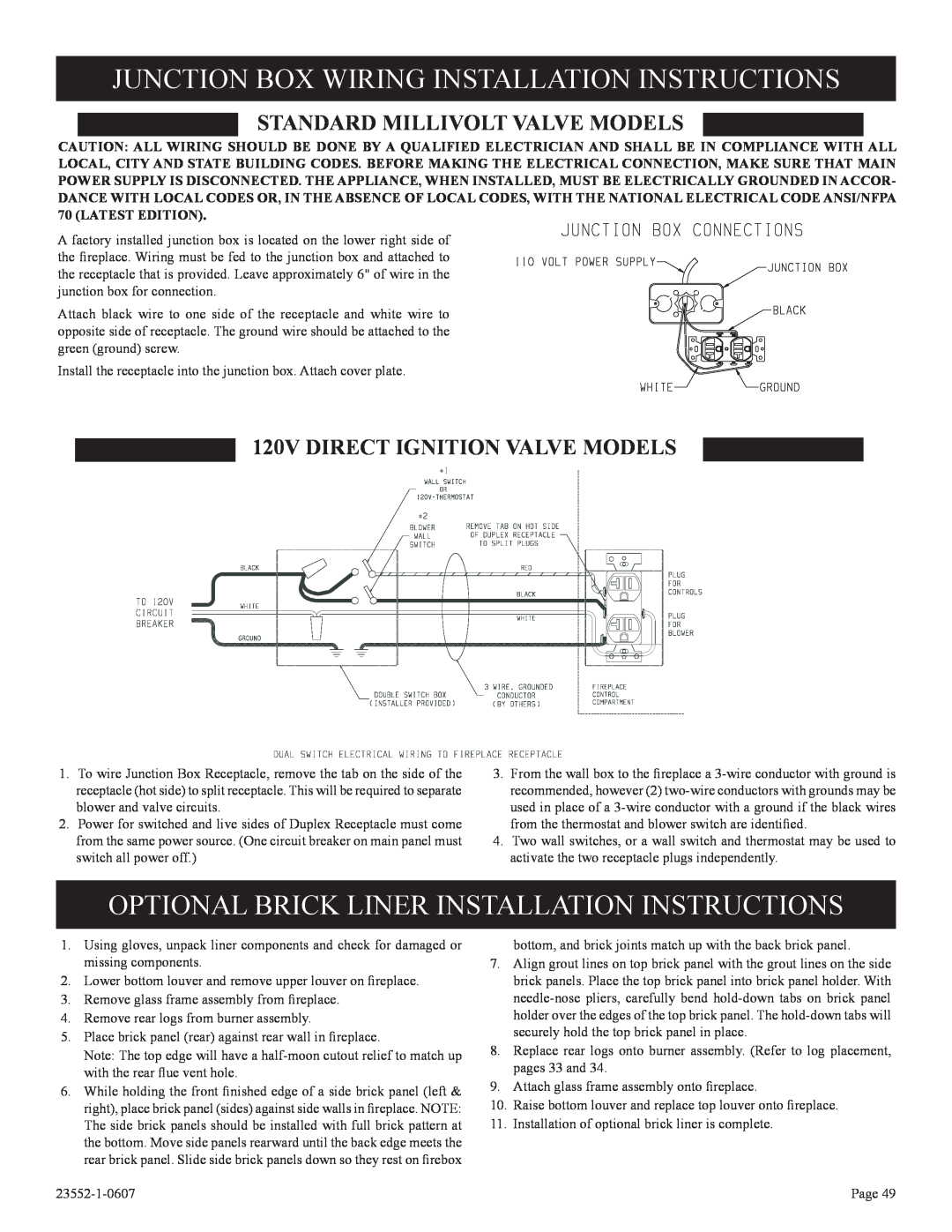
JUNCTION BOX WIRING INSTALLATION INSTRUCTIONS
STANDARD MILLIVOLT VALVE MODELS
CAUTION: ALL WIRING SHOULD BE DONE BY A QUALIFIED ELECTRICIAN AND SHALL BE IN COMPLIANCE WITH ALL LOCAL, CITY AND STATE BUILDING CODES. BEFORE MAKING THE ELECTRICAL CONNECTION, MAKE SURE THAT MAIN POWER SUPPLY IS DISCONNECTED. THE APPLIANCE, WHEN INSTALLED, MUST BE ELECTRICALLY GROUNDED IN ACCOR- DANCE WITH LOCAL CODES OR, IN THE ABSENCE OF LOCAL CODES, WITH THE NATIONAL ELECTRICAL CODE ANSI/NFPA 70 (LATEST EDITION).
A factory installed junction box is located on the lower right side of the fireplace. Wiring must be fed to the junction box and attached to the receptacle that is provided. Leave approximately 6" of wire in the junction box for connection.
Attach black wire to one side of the receptacle and white wire to opposite side of receptacle. The ground wire should be attached to the green (ground) screw.
Install the receptacle into the junction box. Attach cover plate.
120V DIRECT IGNITION VALVE MODELS
1.To wire Junction Box Receptacle, remove the tab on the side of the receptacle (hot side) to split receptacle. This will be required to separate blower and valve circuits.
2.Power for switched and live sides of Duplex Receptacle must come from the same power source. (One circuit breaker on main panel must switch all power off.)
3.From the wall box to the fireplace a
4.Two wall switches, or a wall switch and thermostat may be used to activate the two receptacle plugs independently.
OPTIONAL BRICK LINER INSTALLATION INSTRUCTIONS
1.Using gloves, unpack liner components and check for damaged or missing components.
2.Lower bottom louver and remove upper louver on fireplace.
3.Remove glass frame assembly from fireplace.
4.Remove rear logs from burner assembly.
5.Place brick panel (rear) against rear wall in fireplace.
Note: The top edge will have a
6.While holding the front finished edge of a side brick panel (left & right), place brick panel (sides) against side walls in fireplace. NOTE: The side brick panels should be installed with full brick pattern at the bottom. Move side panels rearward until the back edge meets the rear brick panel. Slide side brick panels down so they rest on firebox
bottom, and brick joints match up with the back brick panel.
7.Align grout lines on top brick panel with the grout lines on the side brick panels. Place the top brick panel into brick panel holder. With
8.Replace rear logs onto burner assembly. (Refer to log placement, pages 33 and 34.
9.Attach glass frame assembly onto fireplace.
10.Raise bottom louver and replace top louver onto fireplace.
11.Installation of optional brick liner is complete.
Page 49
