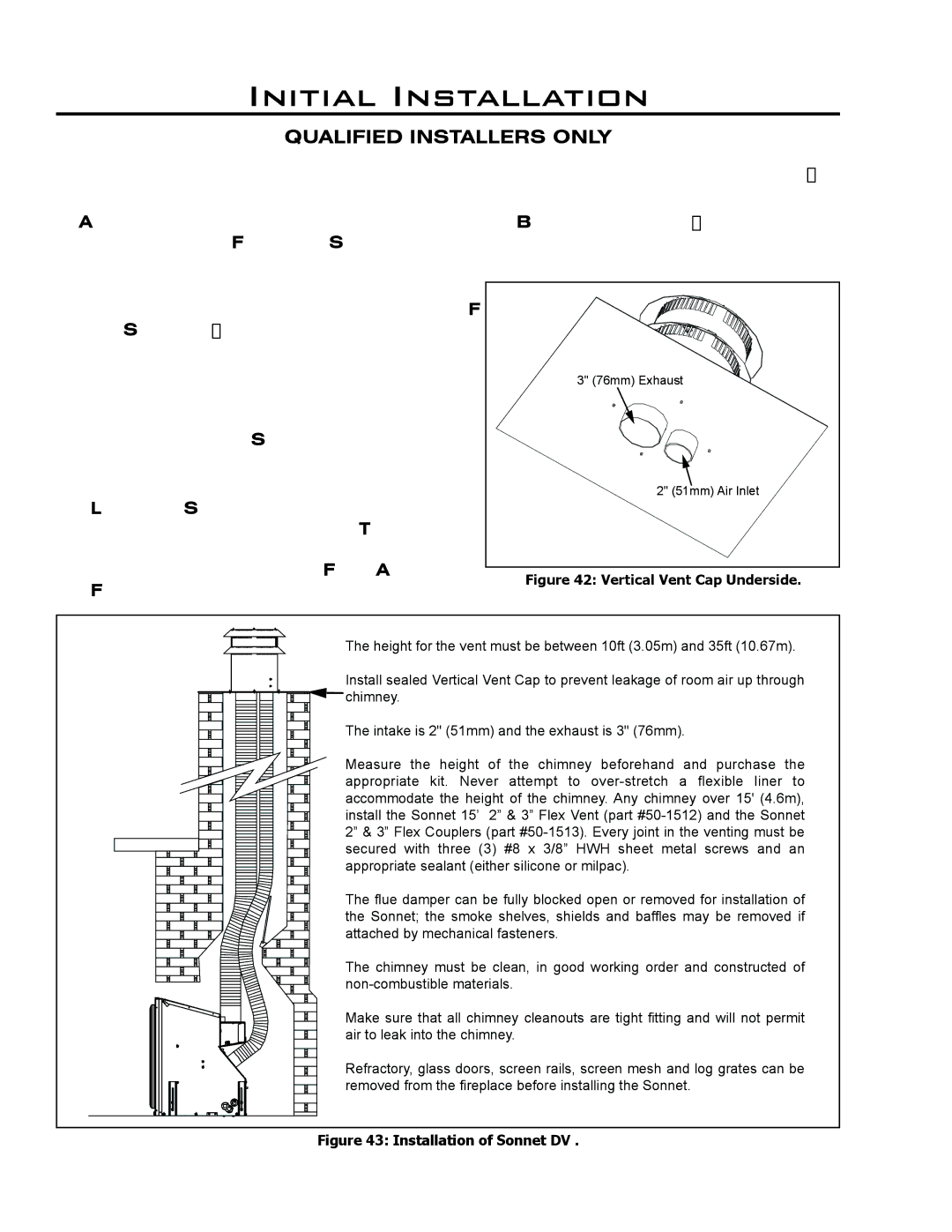
Initial Installation
QUALIFIED INSTALLERS ONLY
6.Place a bead of high temperature silicone on the intake collar of the fireplace, slide the Ø2” (51mm) flex intake liner over the collar, secure the flex liner with three (3) sheet metal screws evenly spaced.
7.At the top of the chimney, apply a bead of
8.Place a bead of high temperature silicone on the intake collar of the vent terminal (refer to Figure 42). Slide the Ø2” (51mm) flex intake liner over the collar, secure the flex liner with three (3) sheet metal screws evenly spaced.
9.Make a tight connection between the gas fireplace insert flue collar and the fireplace chimney at the top of the chimney. Secure the vent terminal to the chimney using adequate sealant, and according to local building codes.
10.Light the Sonnet and ensure proper operation and proper flame appearance. The amount of air to the venturi may need to be adjusted using the rod under the firebox (see Figure 8). Also refer to Figure 79 for a flame appearance picture.
3" (76mm) Exhaust |
2" (51mm) Air Inlet |
Figure 42: Vertical Vent Cap Underside.
![]()
![]()
![]()
![]()
![]() The height for the vent must be between 10ft (3.05m) and 35ft (10.67m).
The height for the vent must be between 10ft (3.05m) and 35ft (10.67m).
![]() Install sealed Vertical Vent Cap to prevent leakage of room air up through
Install sealed Vertical Vent Cap to prevent leakage of room air up through ![]()
![]() chimney.
chimney.
The intake is 2" (51mm) and the exhaust is 3" (76mm).
Measure the height of the chimney beforehand and purchase the appropriate kit. Never attempt to
The flue damper can be fully blocked open or removed for installation of |
the Sonnet; the smoke shelves, shields and baffles may be removed if |
attached by mechanical fasteners. |
The chimney must be clean, in good working order and constructed of
Make sure that all chimney cleanouts are tight fitting and will not permit air to leak into the chimney.
Refractory, glass doors, screen rails, screen mesh and log grates can be removed from the fireplace before installing the Sonnet.
Figure 43: Installation of Sonnet DV .
24
