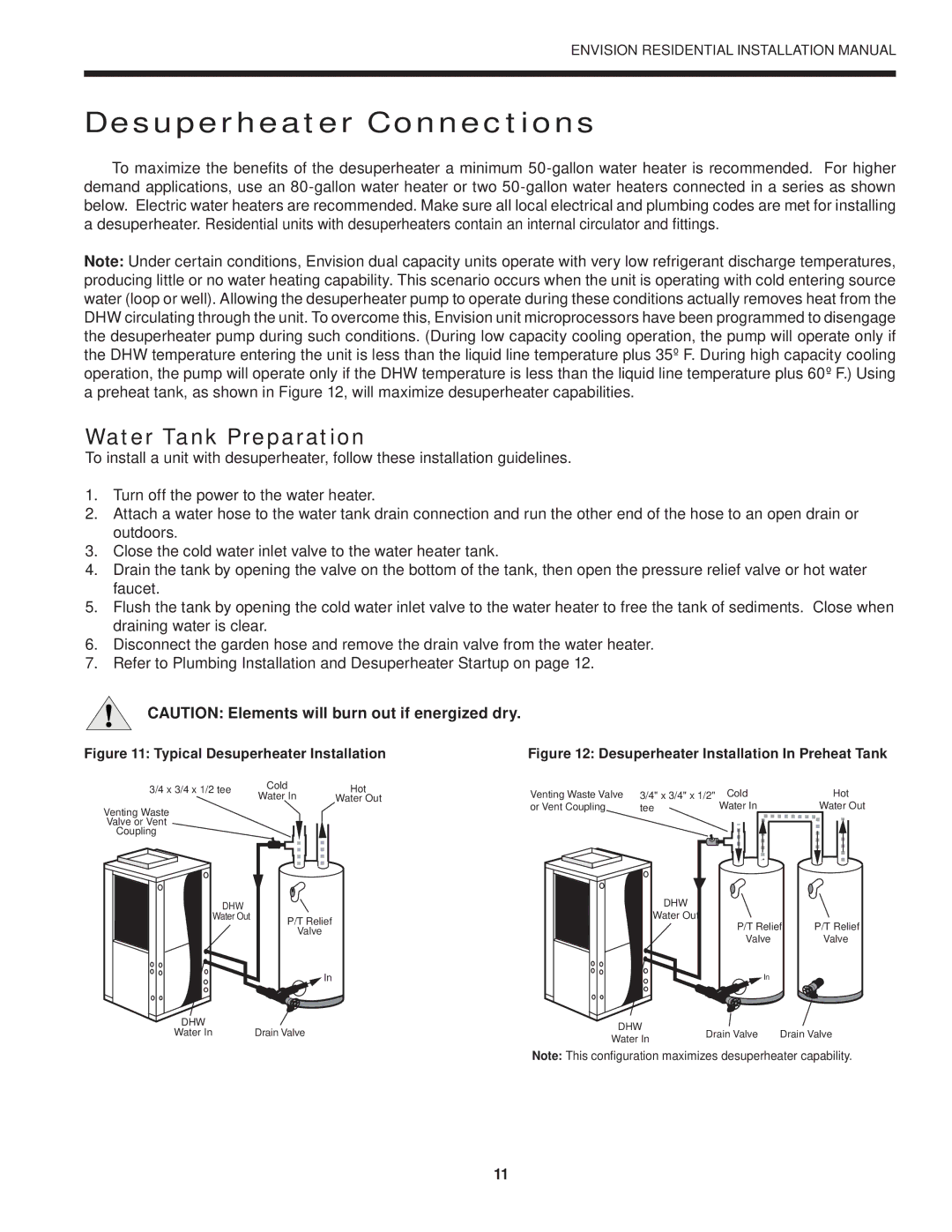
ENVISION RESIDENTIAL INSTALLATION MANUAL
Desuperheater Connections
To maximize the benefits of the desuperheater a minimum
Note: Under certain conditions, Envision dual capacity units operate with very low refrigerant discharge temperatures, producing little or no water heating capability. This scenario occurs when the unit is operating with cold entering source water (loop or well). Allowing the desuperheater pump to operate during these conditions actually removes heat from the DHW circulating through the unit. To overcome this, Envision unit microprocessors have been programmed to disengage the desuperheater pump during such conditions. (During low capacity cooling operation, the pump will operate only if the DHW temperature entering the unit is less than the liquid line temperature plus 35º F. During high capacity cooling operation, the pump will operate only if the DHW temperature is less than the liquid line temperature plus 60º F.) Using a preheat tank, as shown in Figure 12, will maximize desuperheater capabilities.
Water Tank Preparation
To install a unit with desuperheater, follow these installation guidelines.
1.Turn off the power to the water heater.
2.Attach a water hose to the water tank drain connection and run the other end of the hose to an open drain or outdoors.
3.Close the cold water inlet valve to the water heater tank.
4.Drain the tank by opening the valve on the bottom of the tank, then open the pressure relief valve or hot water faucet.
5.Flush the tank by opening the cold water inlet valve to the water heater to free the tank of sediments. Close when draining water is clear.
6.Disconnect the garden hose and remove the drain valve from the water heater.
7.Refer to Plumbing Installation and Desuperheater Startup on page 12.
CAUTION: Elements will burn out if energized dry.
Figure 11: Typical Desuperheater Installation
3/4 x 3/4 x 1/2 tee | Cold |
| Hot | |||||||
Water In |
| |||||||||
|
| Water Out | ||||||||
Venting Waste |
|
|
|
|
|
|
|
|
|
|
Valve or Vent |
|
|
|
|
|
|
|
|
|
|
Coupling |
|
|
|
|
|
|
|
|
|
|
|
|
|
|
|
|
|
|
|
|
|
|
|
|
|
|
|
|
|
|
|
|
|
|
|
|
|
|
|
|
|
|
|
|
|
|
|
|
|
|
|
|
|
|
|
|
|
|
|
|
|
|
|
|
|
|
|
|
|
|
|
|
|
|
|
|
|
|
|
|
|
|
|
|
|
|
|
DHW
Water Out
P/T Relief
Valve
In
DHW |
|
Water In | Drain Valve |
Figure 12: Desuperheater Installation In Preheat Tank
Venting Waste Valve | 3/4" x 3/4" x 1/2" | Cold |
|
|
|
|
|
|
| Hot | ||||||||||
or Vent Coupling | tee | Water In |
|
|
|
|
|
| Water Out | |||||||||||
|
|
|
|
|
|
|
|
|
|
|
|
|
|
|
|
|
|
|
|
|
|
|
|
|
|
|
|
|
|
|
|
|
|
|
|
|
|
|
|
|
|
|
|
|
|
|
|
|
|
|
|
|
|
|
|
|
|
|
|
|
|
|
|
|
|
|
|
|
|
|
|
|
|
|
|
|
|
|
|
|
|
|
|
|
|
|
|
|
|
|
|
|
|
|
|
|
|
|
|
|
|
|
|
|
|
|
|
|
|
|
|
|
|
|
|
|
|
|
|
|
|
|
|
|
|
|
|
|
|
|
|
|
|
|
|
|
|
|
|
|
|
|
|
|
|
|
|
|
|
|
|
|
|
|
|
|
|
|
|
|
|
|
|
|
|
|
|
|
|
|
|
|
|
|
|
|
|
|
|
|
|
|
|
|
|
|
|
|
|
|
|
|
|
|
|
|
|
|
|
|
|
|
|
|
|
|
|
|
|
|
|
|
|
|
|
|
|
|
|
|
|
|
|
|
|
|
|
|
|
|
| DHW |
| |
| Water Out |
| |
| P/T Relief | P/T Relief | |
| Valve | Valve | |
| In |
| |
DHW | Drain Valve | Drain Valve | |
Water In | |||
|
|
Note: This configuration maximizes desuperheater capability.
11
