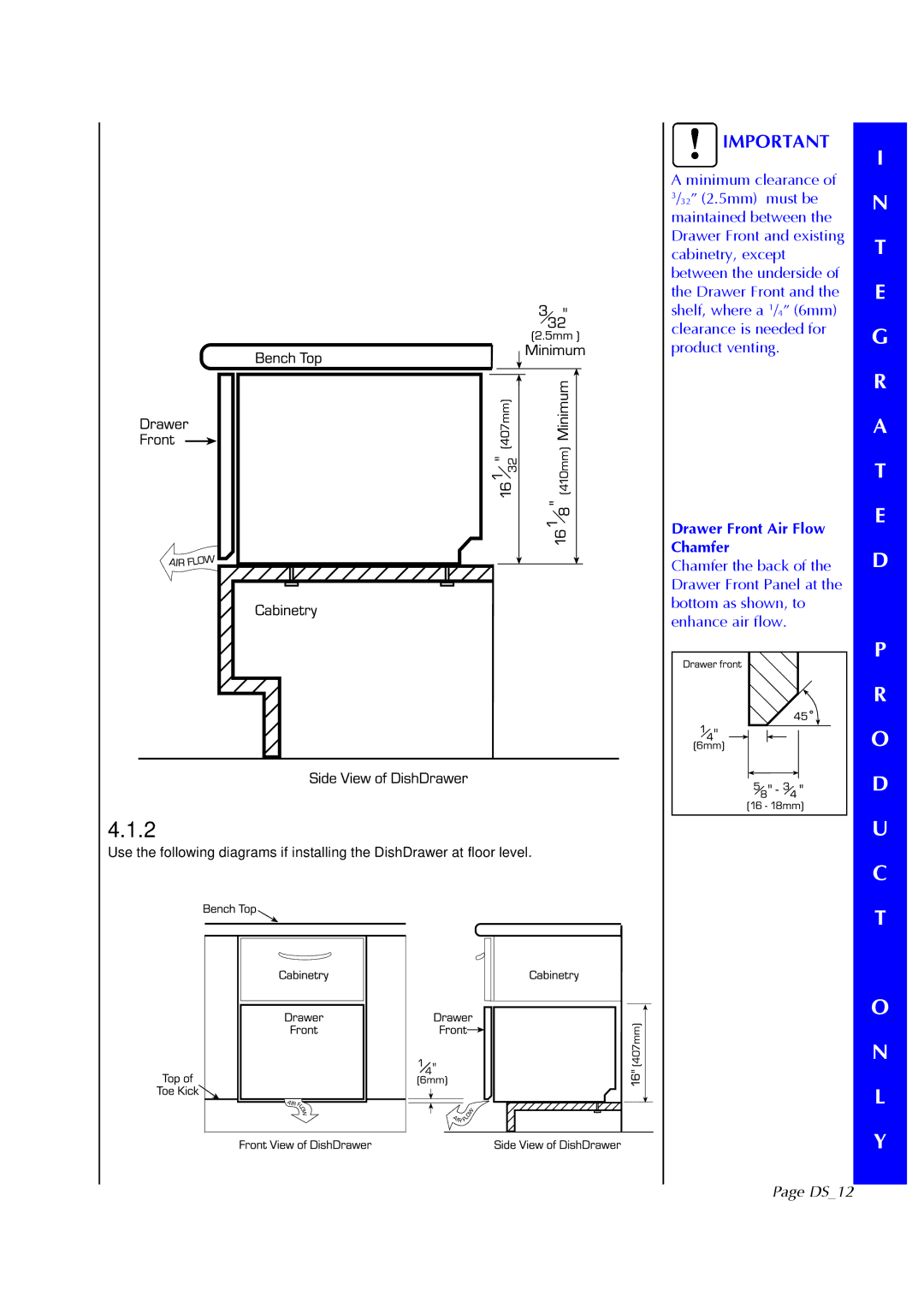DS602I specifications
The Fisher & Paykel DS602I is an innovative appliance designed to elevate your kitchen experience with its range of advanced features and technologies. This built-in dishwasher exemplifies a blend of functionality, efficiency, and sleek design, making it a coveted addition to modern households.One of the main features of the DS602I is its generous capacity, accommodating up to 15 place settings. This makes it ideal for larger families or those who often entertain guests. The interior is versatile, equipped with adjustable and removable racks that allow users to configure the space according to their specific needs. The dish drawer system ensures easy loading and unloading, while maintaining the elegance of a fully-integrated appliance.
The DS602I is powered by advanced wash technology, featuring SmartDrive technology that automatically adjusts the wash cycle based on the size of the load. This ensures optimal water and energy efficiency. Its Eco wash option is particularly notable, as it provides a cost-effective solution while being gentle on the environment.
In addition to being energy efficient, the dishwasher includes several wash programs tailored to various needs. From intensive cycles for heavily soiled pots and pans to delicate cycles for fragile glassware, the DS602I adapts to the demands of your kitchen. The quiet operation is a significant advantage as well, producing only 44 decibels during cycles, allowing you to maintain a peaceful ambiance at home.
Another characteristic that sets the Fisher & Paykel DS602I apart is its cutting-edge rinse aid dispenser and multi-level wash system, which guarantees a thorough clean. The stainless steel interior aids in hygiene and durability, while the front panel is customizable to match the cabinetry of your kitchen, ensuring a seamless aesthetic.
The intuitive user interface simplifies operation, with straightforward controls that allow for easy selection of wash cycles and options. Additionally, a delay start function can be set to run at a more convenient time, enhancing the flexibility of use.
In summary, the Fisher & Paykel DS602I is an exemplary built-in dishwasher that combines capacity, advanced wash technology, energy efficiency, and a sleek design. Ideal for the modern kitchen, it simplifies the dishwashing process while ensuring impeccable cleaning results. Whether you’re managing day-to-day dishes or preparing for a dinner party, this dishwasher is equipped to handle the challenges of any kitchen with ease and style.

