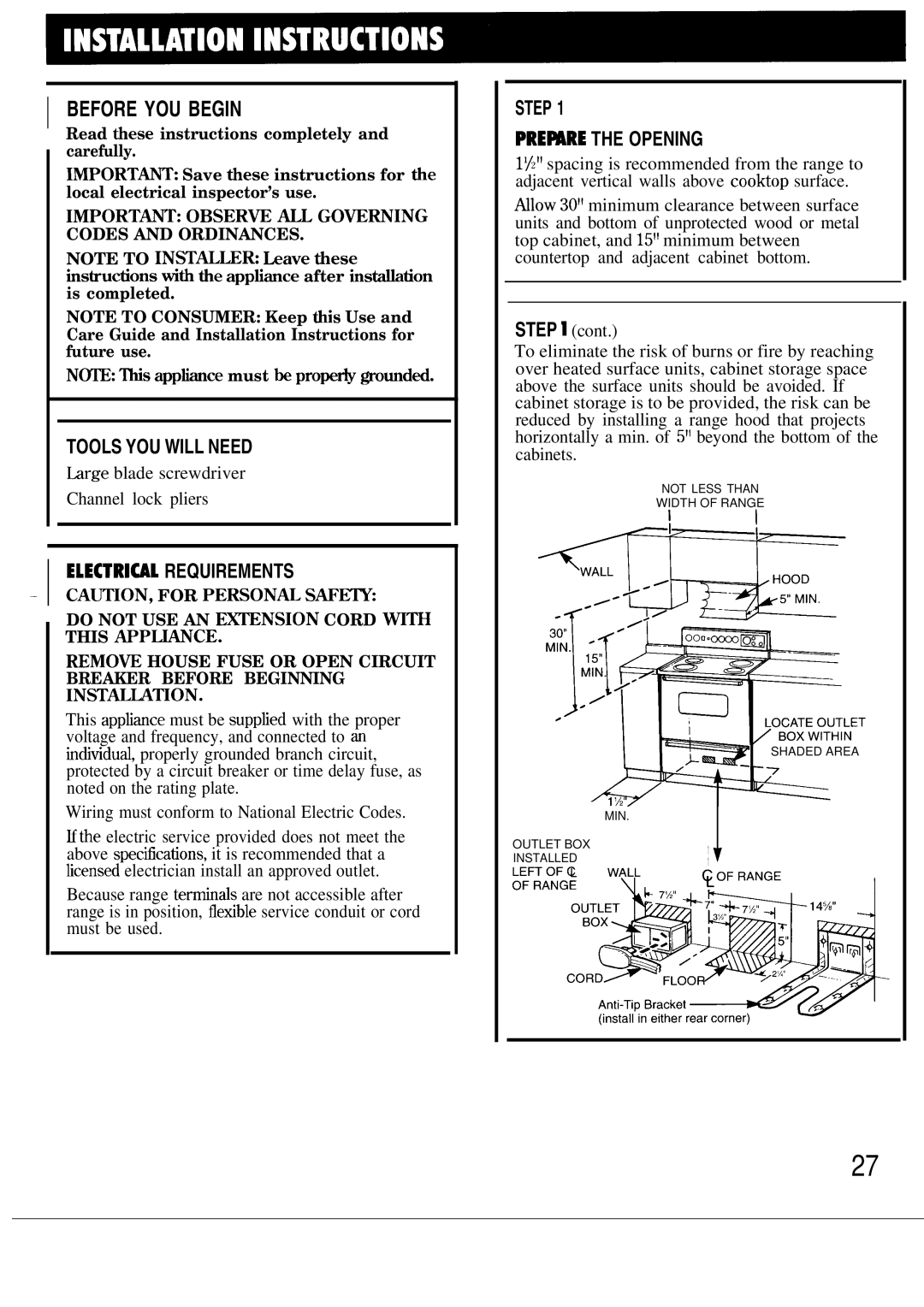
I BEFORE YOU BEGIN
Read tiese instructions completely and carefully.
IMPORT~: Save tiese instructions for tie local electrical inspector’s use.
IMPORT~: OBSERW - GOWRNING CODES AND ORDINANCES.
NOTE TO INST~~R: have tiese kstructions titi tie appfiance after
NOTE TO CONSUMER: Keep &is Use and Care Guide and Installation Instructions for future use.
N~: ~s appbce must be prope~ @undd.
TOOLS YOU WILL NEED
brge blade screwdriver
Channel lock pliers
ELECTRl~L REQUIREMENTS
— I CA~ON, FOR PERSON~ SAF~:
DO NOT USE AN E~NSION CORD ~TH THIS APPWCE.
~MOW HOUSE FUSE OR OPEN CIRCUIT BREAKER BEFORE BEGINNING INSTW~ON.
This apptiance must be suppfied with the proper voltage and frequency, and connected to an individud, properly grounded branch circuit, protected by a circuit breaker or time delay fuse, as noted on the rating plate.
Wiring must conform to National Electric Codes.
Hthe electric service provided does not meet the above specifimtions, it is recommended that a hcensed electrician install an approved outlet.
Because range terrninds are not accessible after range is in position, fletible service conduit or cord must be used.
STEP 1
PREMRE THE OPENING
l~~t’ spacing is recommended from the range to adjacent vertical walls above cooktop surface.
Alow 3011 minimum clearance between surface units and bottom of unprotected wood or metal top cabinet, and 151’ minimum between countertop and adjacent cabinet bottom.
STEP 1 (cont.)
To eliminate the risk of burns or fire by reaching over heated surface units, cabinet storage space above the surface units should be avoided. If cabinet storage is to be provided, the risk can be reduced by installing a range hood that projects horizontally a min. of 5“ beyond the bottom of the cabinets.
NOT LESS THAN
WIDTH OF RANGE
SHADED AREA
| MIN. |
|
OUTLET BOX | 1 |
|
| ||
|
| |
INSTALLED | 1 v | |
27
