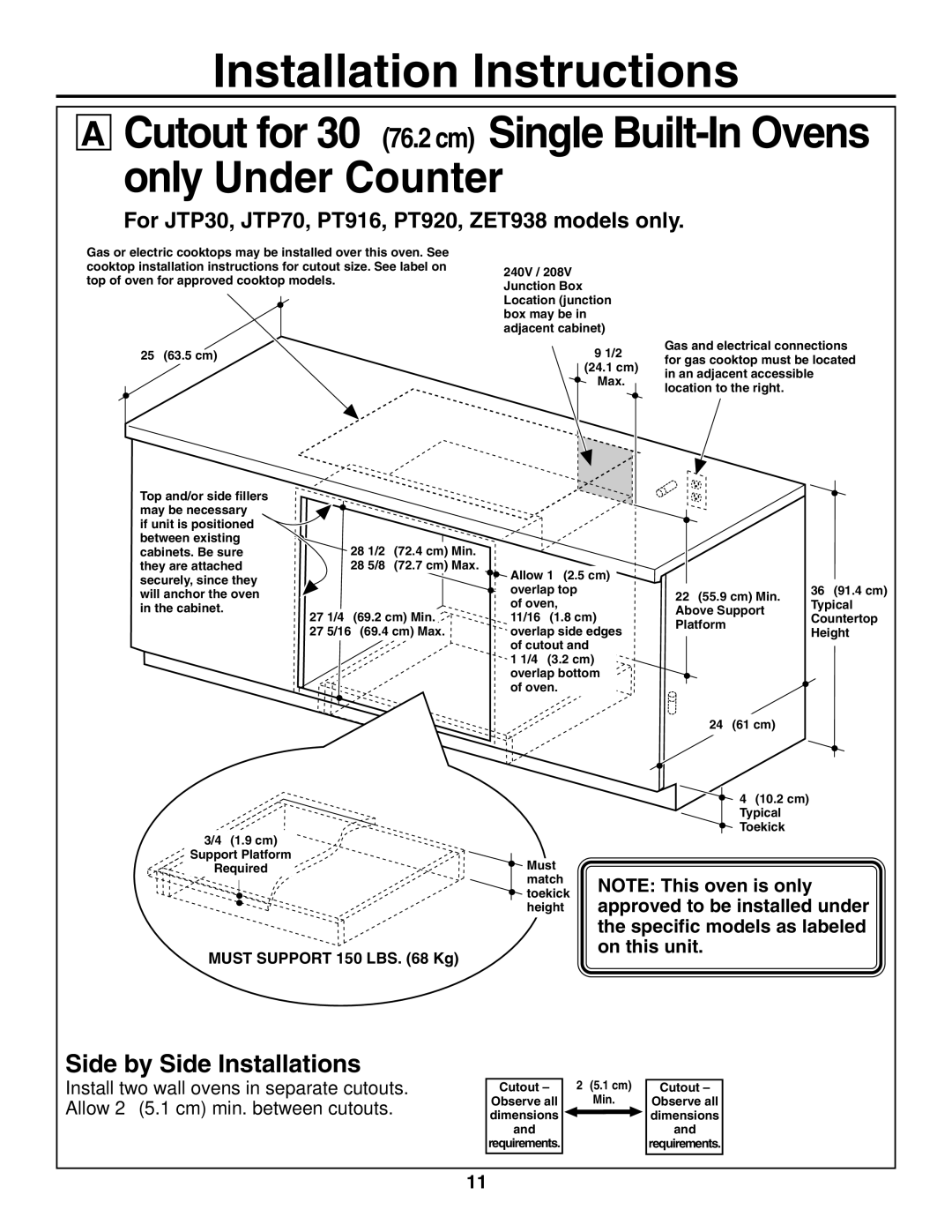
Installation Instructions
A
Cutout for 30″ (76.2 cm) Single
For JTP30, JTP70, PT916, PT920, ZET938 models only.
Gas or electric cooktops may be installed over this oven. See |
|
|
|
|
| |
cooktop installation instructions for cutout size. See label on | 240V / 208V |
|
|
| ||
top of oven for approved cooktop models. |
|
|
| |||
Junction Box |
|
|
| |||
|
|
|
|
| ||
|
| Location (junction |
|
|
| |
|
| box may be in |
|
|
| |
|
| adjacent cabinet) |
|
|
| |
25 | ” (63.5 cm) |
| 9 | 1/2” | Gas and electrical connections |
|
|
|
| ||||
|
|
| (24.1 cm) | for gas cooktop must be located | ||
|
|
| in an adjacent accessible | |||
|
|
| Max. | |||
|
|
| location to the right. | |||
|
|
|
|
| ||
|
|
|
|
|
|
|
Top and/or side fillers |
|
|
|
|
|
|
|
|
|
|
may be necessary |
|
|
|
|
|
|
|
|
|
|
if unit is positioned |
|
|
|
|
|
|
|
|
|
|
between existing |
| 28 1/2” (72.4 cm) Min. |
|
|
|
|
|
|
| |
cabinets. Be sure |
|
|
|
|
|
|
|
| ||
they are attached |
| 28 5/8” (72.7 cm) Max. |
|
|
|
|
|
|
| |
Allow 1” (2.5 cm) |
|
|
|
|
|
| ||||
securely, since they |
|
|
|
|
|
|
|
|
| |
|
|
| overlap top |
|
|
|
| 36” (91.4 | cm) | |
will anchor the oven |
|
|
|
| 22” (55.9 cm) Min. | |||||
|
|
| of oven, |
| ||||||
in the cabinet. |
|
|
|
| Above Support | Typical |
| |||
27 1/4” (69.2 cm) Min. |
| 11/16” (1.8 cm) |
| Countertop | ||||||
|
|
| Platform | |||||||
| 27 5/16” (69.4 cm) Max. | overlap side edges |
| Height | ||||||
|
|
|
|
| ||||||
|
|
|
| of cutout and |
|
|
|
|
|
|
|
|
|
| 1 1/4” (3.2 cm) |
|
|
|
|
|
|
|
|
|
| overlap bottom |
|
|
|
|
|
|
|
|
|
| of oven. |
|
|
|
|
|
|
|
|
|
|
|
|
|
|
|
|
|
|
|
|
|
|
|
|
|
|
| |
|
|
|
|
|
|
| 24” (61 | cm) |
|
|
|
|
|
|
|
|
|
|
|
|
|
|
| 4” (10.2 cm) |
|
| Typical |
3/4” (1.9 cm) |
| Toekick |
|
| |
Support Platform | Must |
|
Required |
| |
| match | NOTE: This oven is only |
| toekick | |
| approved to be installed under | |
| height | |
|
| the specific models as labeled |
MUST SUPPORT 150 LBS. (68 Kg) |
| on this unit. |
|
|
Side by Side Installations
Install two wall ovens in separate cutouts. Allow 2″ (5.1 cm) min. between cutouts.
Cutout –
Observe all dimensions and requirements.
2″ (5.1 cm)
Min.
Cutout –
Observe all dimensions and requirements.
11
