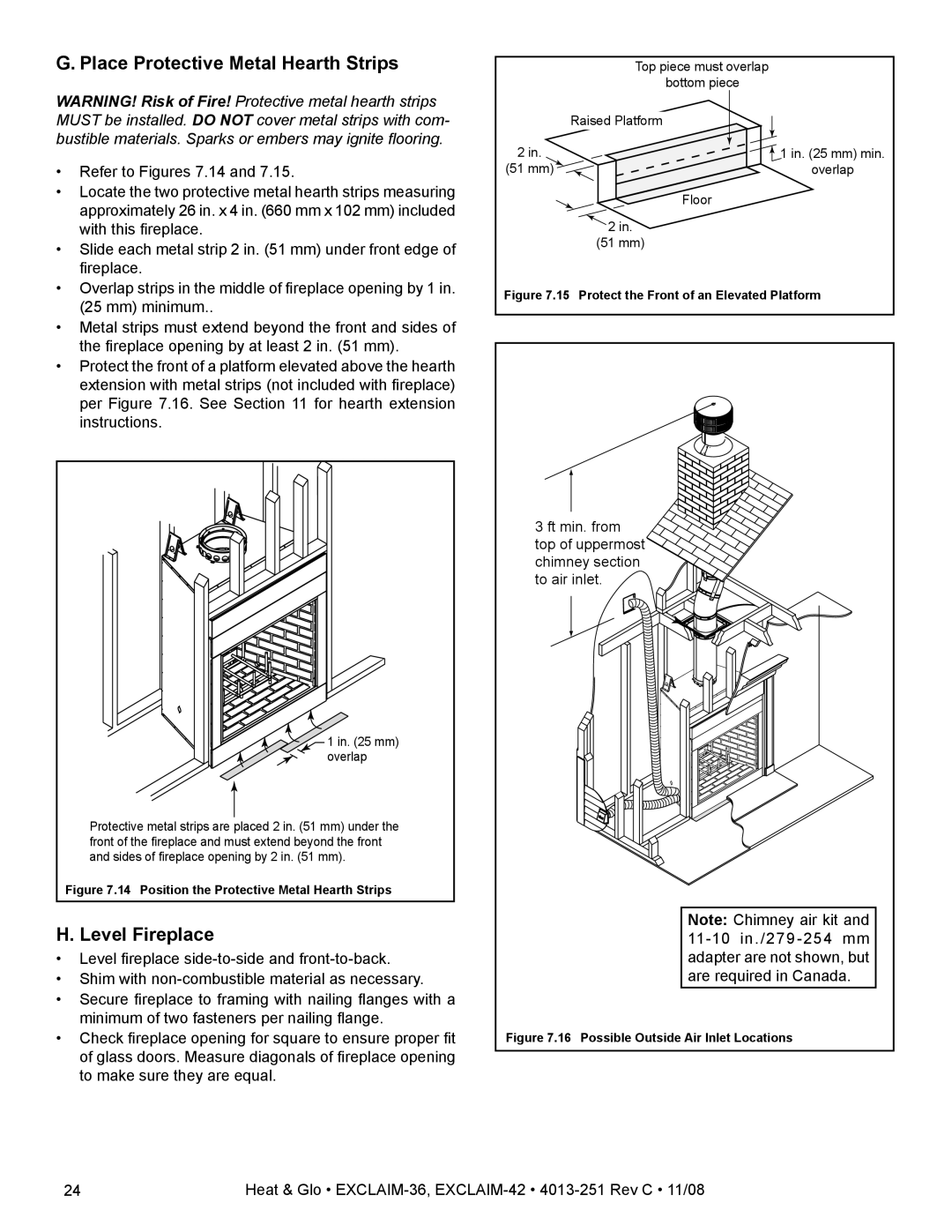
G. Place Protective Metal Hearth Strips
WARNING! Risk of Fire! Protective metal hearth strips MUST be installed. DO NOT cover metal strips with com- bustible materials. Sparks or embers may ignite flooring.
•Refer to Figures 7.14 and 7.15.
•Locate the two protective metal hearth strips measuring approximately 26 in. x 4 in. (660 mm x 102 mm) included with this fireplace.
•Slide each metal strip 2 in. (51 mm) under front edge of fireplace.
•Overlap strips in the middle of fireplace opening by 1 in. (25 mm) minimum..
•Metal strips must extend beyond the front and sides of the fireplace opening by at least 2 in. (51 mm).
•Protect the front of a platform elevated above the hearth extension with metal strips (not included with fireplace) per Figure 7.16. See Section 11 for hearth extension instructions.
1 in. (25 mm) overlap
Protective metal strips are placed 2 in. (51 mm) under the front of the fireplace and must extend beyond the front and sides of fireplace opening by 2 in. (51 mm).
Figure 7.14 Position the Protective Metal Hearth Strips
H. Level Fireplace
•Level fireplace
•Shim with
•Secure fireplace to framing with nailing flanges with a minimum of two fasteners per nailing flange.
•Check fireplace opening for square to ensure proper fit of glass doors. Measure diagonals of fireplace opening to make sure they are equal.
| Top piece must overlap |
| bottom piece |
| Raised Platform |
2 in. | 1 in. (25 mm) min. |
(51 mm) | overlap |
Floor
![]() 2 in. (51 mm)
2 in. (51 mm)
Figure 7.15 Protect the Front of an Elevated Platform
3 ft min. from top of uppermost chimney section to air inlet.
) |
|
|
) )) |
|
|
) |
|
|
) |
|
|
) |
|
|
) |
|
|
) |
|
|
) |
|
|
)) |
|
|
) |
|
|
) |
|
|
)))) |
|
|
)) |
|
|
))) |
|
|
)))))))))) |
|
|
) |
|
|
))))) |
|
|
)) |
|
|
)))))))))) |
|
|
))))))) |
|
|
))) |
|
|
) |
|
|
) |
|
|
) |
|
|
) |
|
|
))))) | ||
) |
| |
|
| )) |
| )) | |
)) |
| |
)))))))))))) |
|
|
) |
|
|
) |
|
|
Note: Chimney air kit and
Figure 7.16 Possible Outside Air Inlet Locations
24 | Heat & Glo • |
