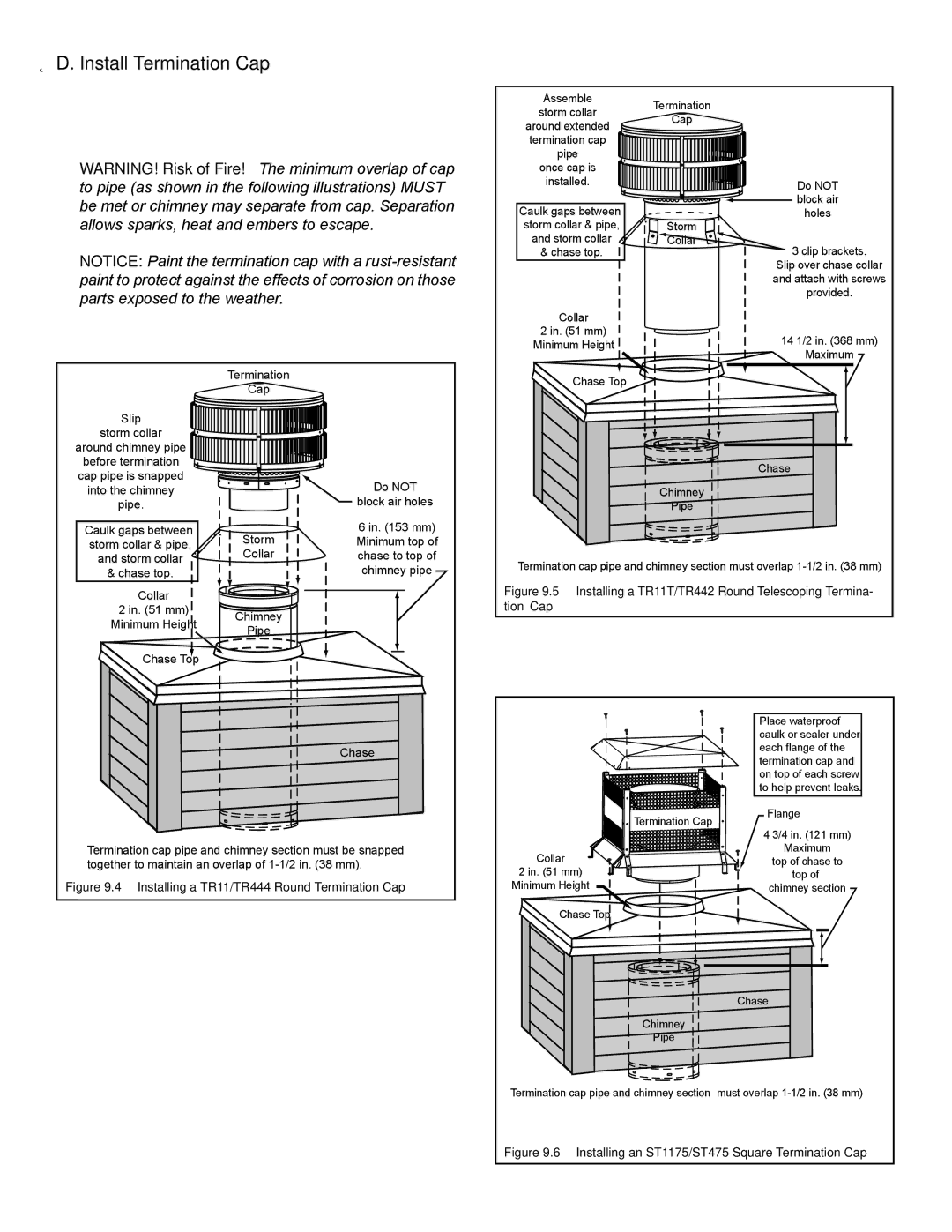
ÎD. Install Termination Cap
Install the chimney sections up through the chase enclo- sure.
•Refer to termination cap instructions.
WARNING! Risk of Fire! The minimum overlap of cap to pipe (as shown in the following illustrations) MUST be met or chimney may separate from cap. Separation allows sparks, heat and embers to escape.
NOTICE: Paint the termination cap with a
•TR11/TR444 Round Termination Cap
•TR11T/TR442 Round Telescoping Termination Cap
Assemble | Termination | |||||
storm collar | ||||||
Cap | ||||||
around extended | ||||||
|
|
|
|
| ||
termination cap |
|
|
|
|
| |
pipe |
|
|
|
|
| |
once cap is |
|
|
|
|
| |
installed. |
|
|
| Do NOT | ||
|
|
|
| |||
|
|
|
| block air | ||
|
|
|
| |||
Caulk gaps between |
|
|
| holes | ||
storm collar & pipe, | Storm | |||||
and storm collar | Collar | |||||
& chase top. |
|
|
| 3 clip brackets. | ||
|
|
| Slip over chase collar | |||
|
|
| and attach with screws | |||
|
|
|
| provided. | ||
Collar |
|
|
|
|
| |
2 in. (51 mm) |
|
| 14 1/2 in. (368 mm) | |||
Minimum Height |
|
| ||||
|
|
| Maximum |
| ||
|
|
|
| |||
Termination
Cap
Slip
storm collar
around chimney pipe
before termination cap pipe is snapped into the chimney pipe.
Caulk gaps between | Storm | |
storm collar & pipe, | ||
Collar | ||
and storm collar | ||
| ||
& chase top. |
| |
Collar |
| |
2 in. (51 mm) | Chimney | |
Minimum Height | ||
Pipe | ||
| ||
Chase Top |
|
Do NOT
block air holes
6 in. (153 mm) Minimum top of chase to top of chimney pipe
Chase Top |
Chase
Chimney
Pipe
Termination cap pipe and chimney section must overlap
Figure 9.5 Installing a TR11T/TR442 Round Telescoping Termina- tion Cap
•ST1175/ST475 Square Termination Cap
Chase
Termination cap pipe and chimney section must be snapped together to maintain an overlap of
Figure 9.4 Installing a TR11/TR444 Round Termination Cap
Termination Cap
Collar
2 in. (51 mm)
Minimum Height
Chase Top
Chimney
Pipe
Place waterproof caulk or sealer under each flange of the termination cap and on top of each screw to help prevent leaks.
Flange
4 3/4 in. (121 mm)
Maximum
top of chase to top of
chimney section
Chase
Termination cap pipe and chimney section must overlap
Figure 9.6 Installing an ST1175/ST475 Square Termination Cap
36 | Heat & Glo • |
