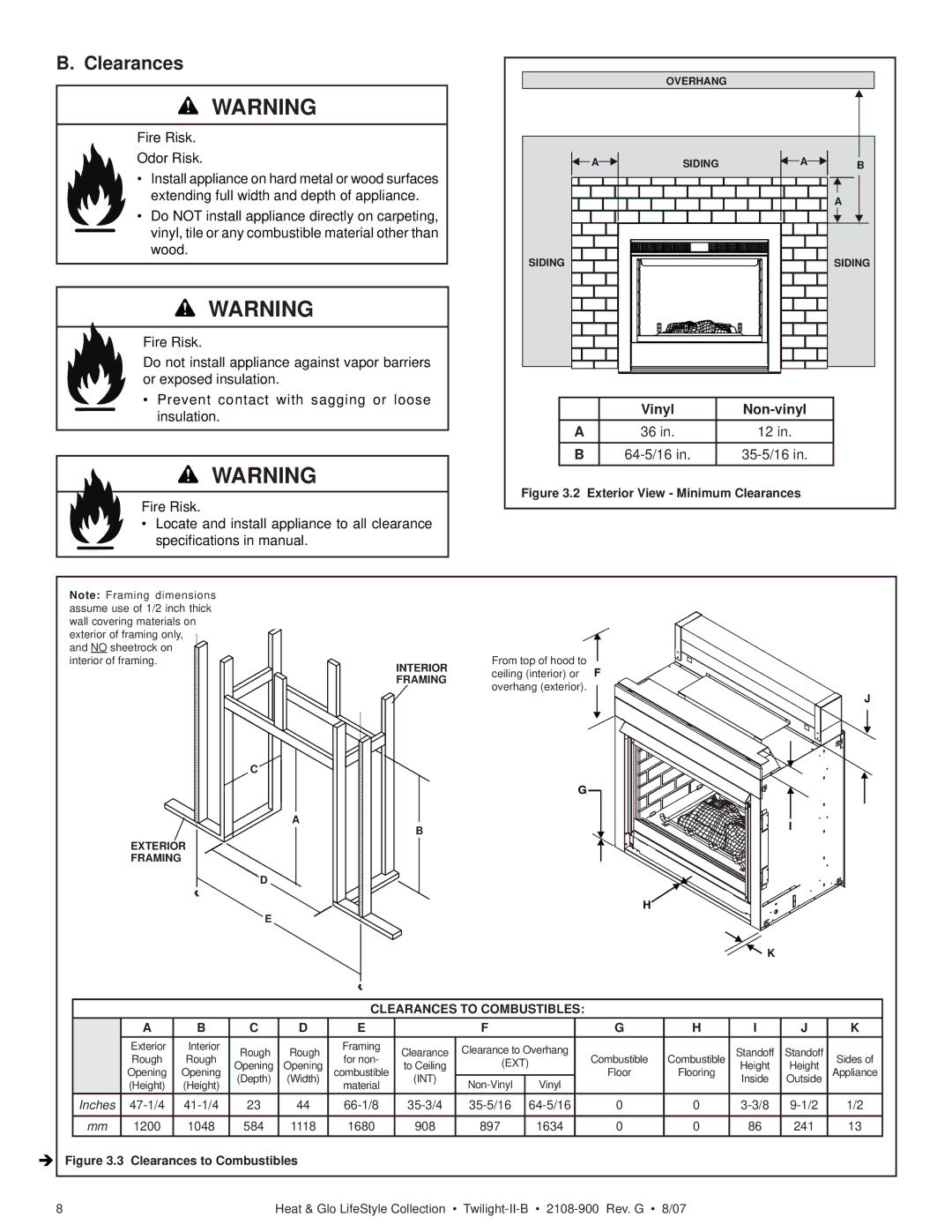
B. Clearances
WARNING
Fire Risk.
Odor Risk.
•Install appliance on hard metal or wood surfaces extending full width and depth of appliance.
•Do NOT install appliance directly on carpeting,
vinyl, tile or any combustible material other than wood.
WARNING
Fire Risk.
Do not install appliance against vapor barriers or exposed insulation.
•Prevent contact with sagging or loose insulation.
WARNING
Fire Risk.
•Locate and install appliance to all clearance specifications in manual.
OVERHANG
A | SIDING | A | B |
|
|
| A |
SIDING |
|
| SIDING |
| Vinyl |
|
A | 36 in. | 12 in. |
B |
|
|
Figure 3.2 Exterior View - Minimum Clearances
Note: Framing dimensions assume use of 1/2 inch thick wall covering materials on exterior of framing only,
and NO sheetrock on interior of framing.
C
A
EXTERIOR
FRAMING
D
E
INTERIOR FRAMING
B
From top of hood to ceiling (interior) or F overhang (exterior).
J
G
I
H
![]() K
K
Í
CLEARANCES TO COMBUSTIBLES:
| A | B | C | D | E |
| F |
| G | H | I | J | K | |
| Exterior | Interior | Rough | Rough | Framing | Clearance | Clearance to Overhang |
|
| Standoff | Standoff |
| ||
| Rough | Rough | for non- | Combustible | Combustible | Sides of | ||||||||
| (EXT) |
| ||||||||||||
| Opening | Opening | Opening | Opening | combustible | to Ceiling |
| Floor | Flooring | Height | Height | Appliance | ||
| (Depth) | (Width) | (INT) |
|
|
| Inside | Outside | ||||||
|
| Vinyl | ||||||||||||
| (Height) | (Height) |
|
| material |
|
|
|
|
|
|
| ||
Inches | 23 | 44 |
| 0 | 0 | 1/2 | ||||||||
|
|
|
|
|
|
|
|
|
|
|
|
|
|
|
mm | 1200 | 1048 | 584 | 1118 | 1680 | 908 | 897 |
| 1634 | 0 | 0 | 86 | 241 | 13 |
Figure 3.3 Clearances to Combustibles
8 | Heat & Glo LifeStyle Collection • |
