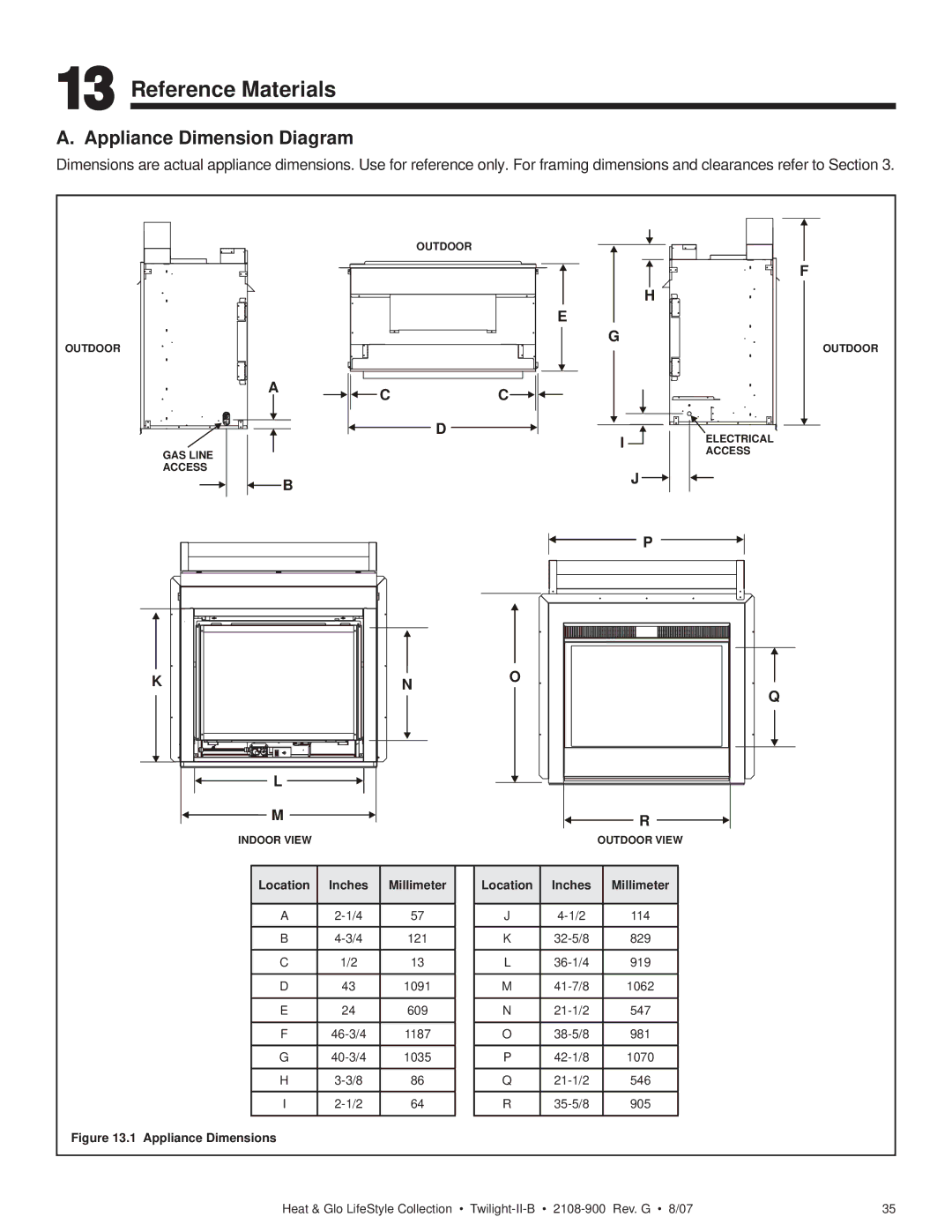
13 Reference Materials
A. Appliance Dimension Diagram
Dimensions are actual appliance dimensions. Use for reference only. For framing dimensions and clearances refer to Section 3.
|
| OUTDOOR |
|
|
|
|
|
| ||
|
|
|
|
|
|
|
|
|
| F |
|
|
|
|
|
|
| H |
|
|
|
|
|
|
|
|
| E | G |
|
|
|
OUTDOOR |
|
|
|
|
|
|
|
| OUTDOOR | |
|
|
|
|
|
|
|
|
| ||
A |
| C |
| C |
|
|
|
|
|
|
|
|
|
|
|
|
|
|
| ||
|
| D |
|
|
|
| I |
|
| ELECTRICAL |
|
|
|
|
|
|
|
|
| ||
GAS LINE |
|
|
|
|
|
|
|
|
| ACCESS |
ACCESS |
|
|
|
|
|
| J |
|
|
|
B |
|
|
|
|
|
|
|
|
| |
|
|
|
|
|
|
|
|
|
| |
|
|
|
|
|
|
| P |
|
|
|
K |
| N |
| O |
|
|
|
|
| Q |
|
|
|
|
|
|
|
|
|
| |
L |
|
|
|
|
|
|
|
|
|
|
M |
|
|
|
|
|
| R |
|
|
|
|
|
|
|
|
|
|
|
|
| |
INDOOR VIEW |
|
|
|
|
| OUTDOOR VIEW |
| |||
Location | Inches | Millimeter |
| Location |
| Inches | Millimeter |
| ||
A | 57 |
| J |
| 114 |
|
|
| ||
B | 121 |
| K |
| 829 |
|
|
| ||
C | 1/2 | 13 |
| L |
| 919 |
|
|
| |
D | 43 | 1091 |
| M |
| 1062 |
|
|
| |
E | 24 | 609 |
| N |
| 547 |
|
|
| |
F | 1187 |
| O |
| 981 |
|
|
| ||
G | 1035 |
| P |
| 1070 |
|
|
| ||
H | 86 |
| Q |
| 546 |
|
|
| ||
I | 64 |
| R |
| 905 |
|
|
| ||
Figure 13.1 Appliance Dimensions |
|
|
|
|
|
|
|
|
|
|
Heat & Glo LifeStyle Collection | • | • | Rev. G | • | 8/07 | 35 | ||||
