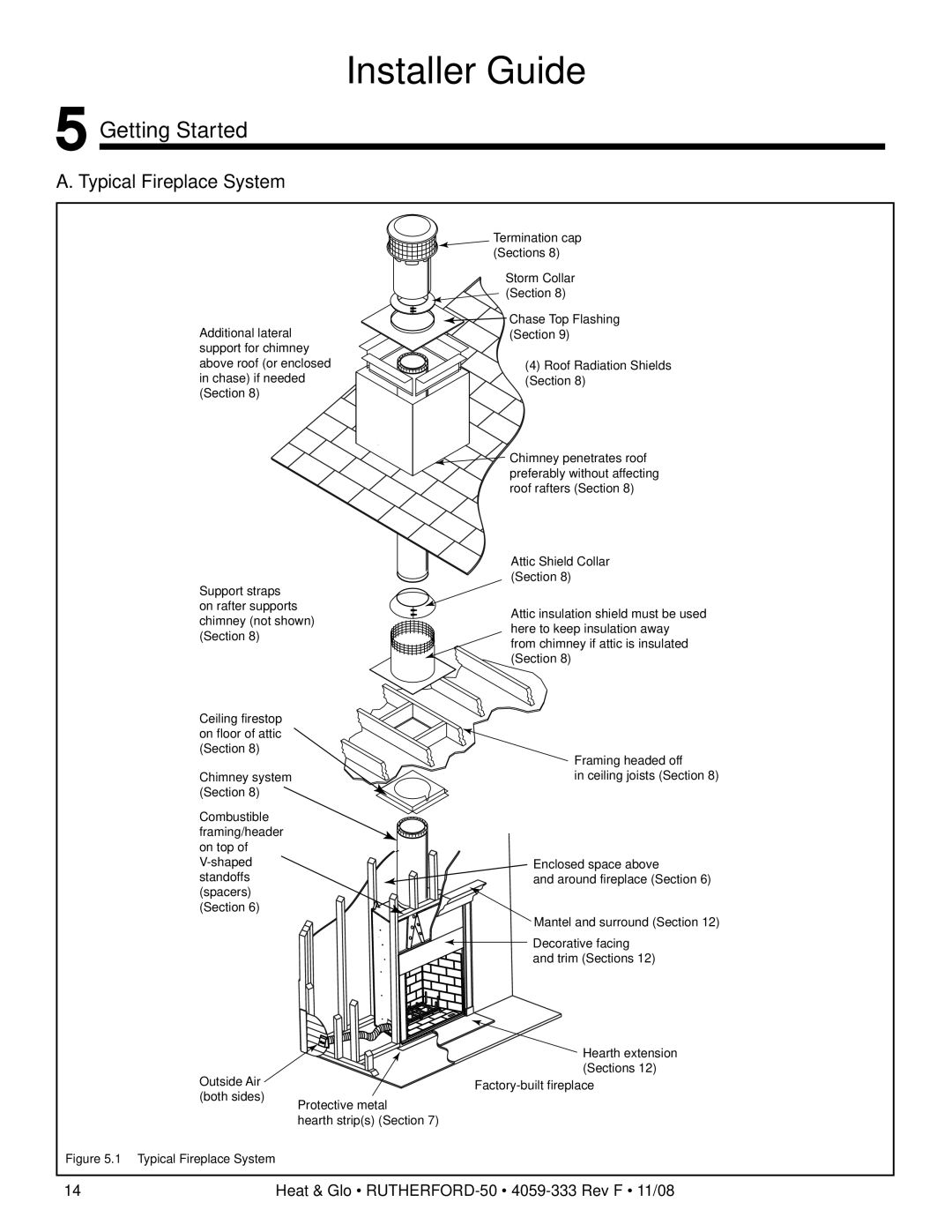RUTHERFORD-50 specifications
Hearth and Home Technologies (HHT) has long been recognized for its innovative approach to home heating solutions, and the Rutherford-50 is a shining example of their commitment to quality and performance. This versatile fireplace is designed to not only provide warmth but also enhance the aesthetic appeal of any living space.The Rutherford-50 is a gas-fired fireplace that effortlessly combines modern technology with traditional design. One of its standout features is the large viewing area, which allows for an unobstructed view of the flames, creating an inviting focal point in any room. With its clean lines and elegant design, it complements various interior styles, from contemporary to rustic.
A major advantage of the Rutherford-50 is its advanced ignition system. Utilizing electronic ignition technology, it ensures reliable and quick starts, enhancing user convenience, especially during cold weather. The fireplace also includes a user-friendly remote control, allowing homeowners to adjust heat output and flame settings with ease.
Efficiency is a key characteristic of the Rutherford-50. The fireplace boasts an impressive thermal efficiency rating, ensuring that it effectively heats the room while minimizing energy consumption. This not only helps in reducing utility bills but also contributes to a more environmentally friendly home heating solution.
The Rutherford-50 also emphasizes safety and functionality. It features a built-in safety pilot, which automatically shuts off the gas flow if the flame goes out, providing peace of mind for families. Additionally, the fireplace is equipped with a barrier screen to prevent accidental contact with the flames, making it suitable for homes with children and pets.
Customization options are another attractive aspect of the Rutherford-50. Homeowners can choose from various decorative features, including different media options like logs, rocks, or glass, allowing them to personalize their fireplace to fit their unique style.
In summary, the Hearth and Home Technologies Rutherford-50 is a sophisticated gas fireplace that marries style and functionality. With its large viewing area, advanced ignition system, impressive efficiency, and customizable options, it represents a remarkable choice for anyone looking to enhance their home heating experience. Whether for warmth or ambiance, the Rutherford-50 provides an unparalleled solution that aligns with modern living.

