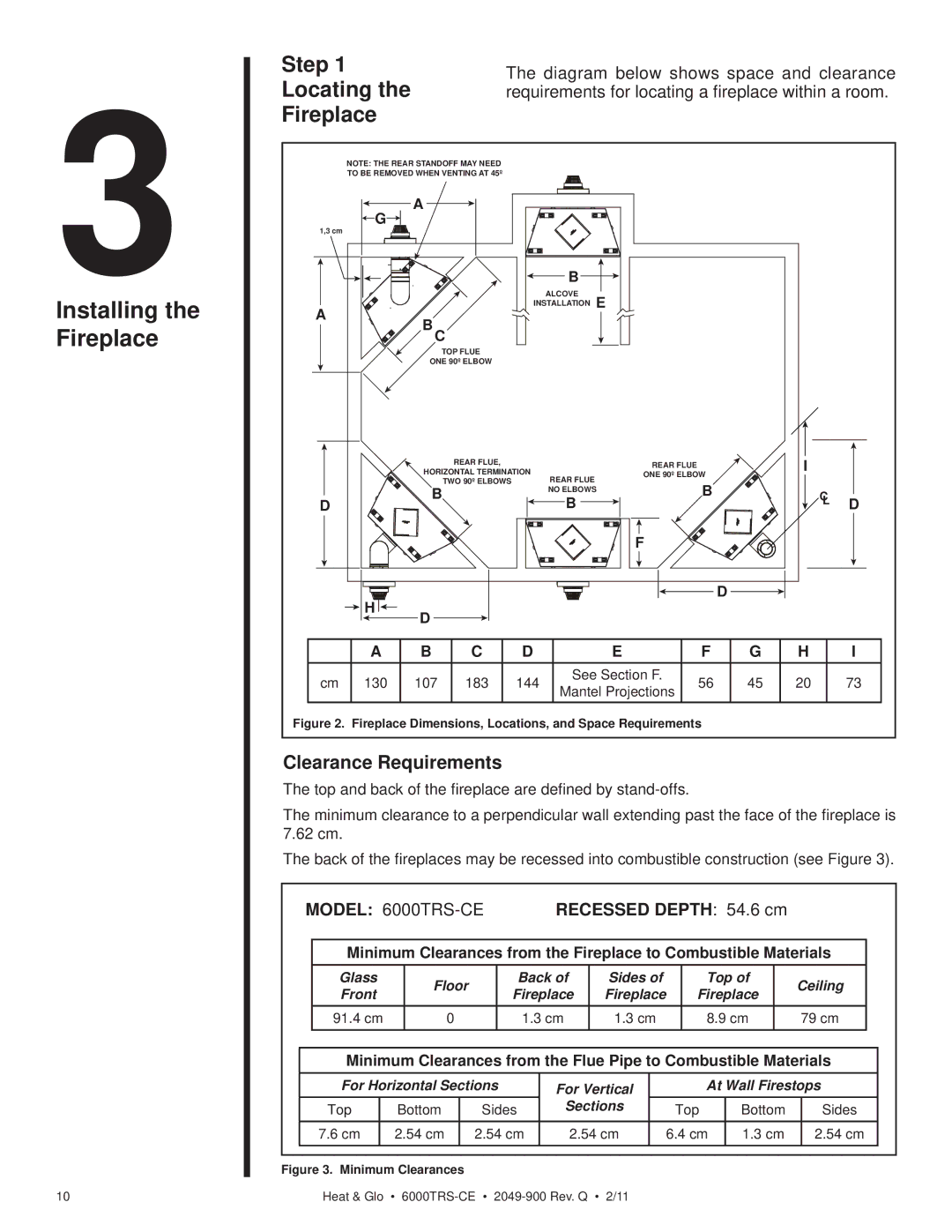
Step 1 | The diagram below shows space and clearance |
Locating the | requirements for locating a fireplace within a room. |
Fireplace |
|
NOTE: THE REAR STANDOFF MAY NEED
TO BE REMOVED WHEN VENTING AT 45º
| A | |
1,3 cm | G | |
| ||
| B | |
| ALCOVE | |
A | INSTALLATION E | |
BC | ||
| ||
| TOP FLUE | |
| ONE 90º ELBOW |
| REAR FLUE, |
| |
| HORIZONTAL TERMINATION | REAR FLUE | |
| TWO 90º ELBOWS | ||
| B | NO ELBOWS | |
D | B | ||
|
REAR FLUE | I |
ONE 90º ELBOW |
|
B | C |
| L D |
F
D
H
D
3
Installing the Fireplace
10
|
| A | B | C | D | E | F | G | H | I |
| cm | 130 | 107 | 183 | 144 | See Section F. | 56 | 45 | 20 | 73 |
| Mantel Projections | |||||||||
|
|
|
|
|
|
|
|
|
| |
Figure 2. Fireplace Dimensions, Locations, and Space Requirements |
|
|
| |||||||
Clearance Requirements
The top and back of the fireplace are defined by
The minimum clearance to a perpendicular wall extending past the face of the fireplace is 7.62 cm.
The back of the fireplaces may be recessed into combustible construction (see Figure 3).
| MODEL: |
| RECESSED DEPTH: 54.6 cm |
|
|
|
| ||||||||||||||
|
|
|
|
|
|
|
|
|
| ||||||||||||
|
| Minimum Clearances from the Fireplace to Combustible Materials |
|
| |||||||||||||||||
|
| Glass |
| Floor |
|
| Back of | Sides of |
| Top of |
| Ceiling |
|
| |||||||
|
| Front |
|
|
| Fireplace | Fireplace |
| Fireplace |
|
|
| |||||||||
|
|
|
|
|
|
|
|
|
|
|
|
| |||||||||
|
| 91.4 cm |
| 0 |
|
|
| 1.3 cm |
| 1.3 cm |
| 8.9 cm |
|
| 79 cm |
|
| ||||
|
|
|
|
|
|
|
|
|
|
|
|
|
|
|
|
|
|
|
|
|
|
|
| Minimum Clearances from the Flue Pipe to Combustible Materials |
| ||||||||||||||||||
|
| For Horizontal Sections |
| For Vertical |
|
| At Wall Firestops |
| |||||||||||||
|
| Top |
| Bottom |
| Sides |
| Sections |
| Top | Bottom |
| Sides |
| |||||||
|
|
|
|
|
|
|
|
|
|
|
|
|
|
|
|
|
|
|
|
| |
|
| 7.6 cm |
| 2.54 cm |
| 2.54 cm |
| 2.54 cm |
| 6.4 cm | 1.3 cm |
| 2.54 cm |
| |||||||
|
|
|
|
|
|
|
|
|
|
|
|
|
|
|
|
|
|
|
|
|
|
Figure 3. Minimum Clearances
Heat & Glo •
