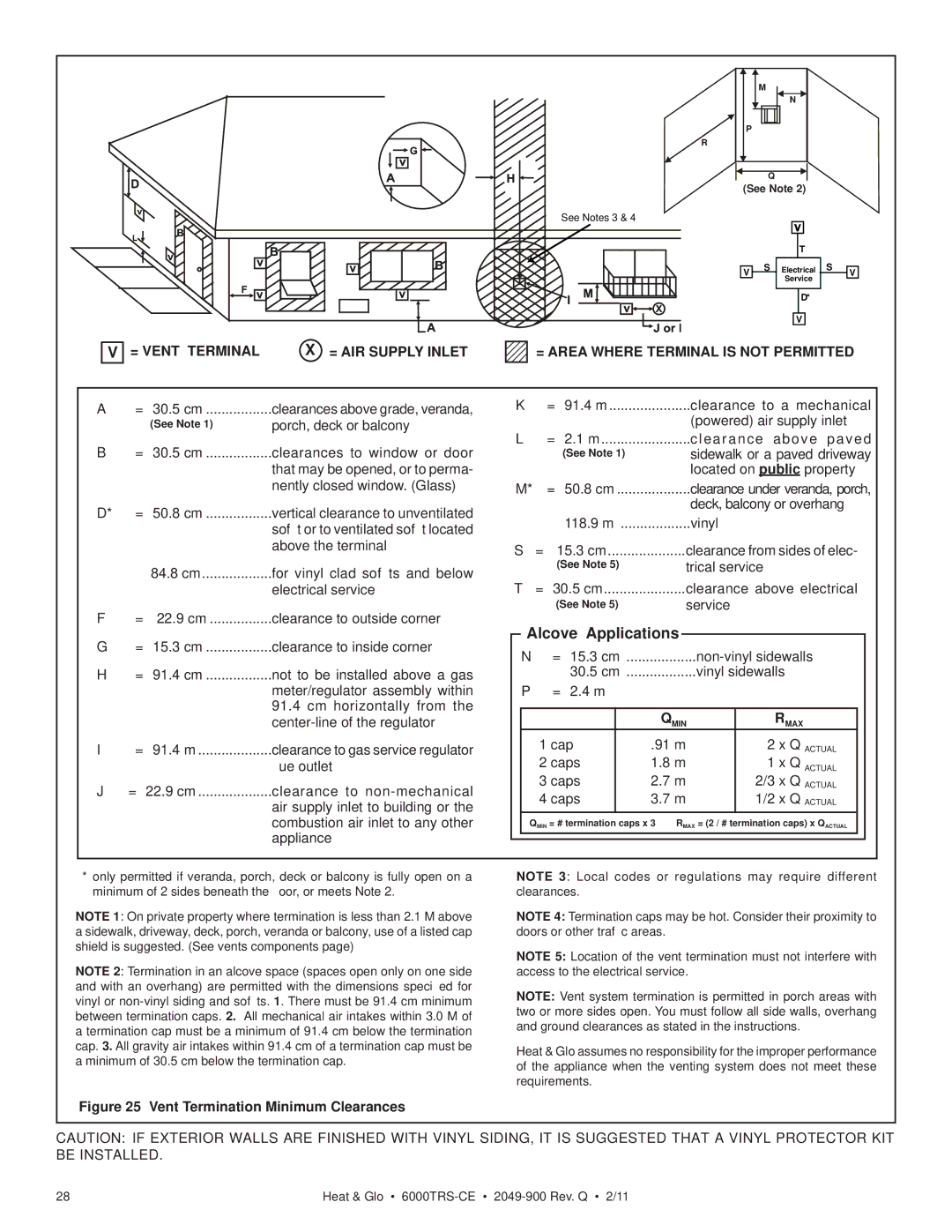
R
See Notes 3 & 4
M
N
P
Q
(See Note 2)
V
T
VS Electrical Service
D*
V
S
V
V
= VENT TERMINAL | X = AIR SUPPLY INLET |
= AREA WHERE TERMINAL IS NOT PERMITTED
A | = | 30.5 cm | clearances above grade, veranda, | K |
| = | 91.4 m |
| clearance to a mechanical | ||||||
|
| (See Note 1) | porch, deck or balcony |
|
|
|
|
|
|
|
| (powered) air supply inlet | |||
|
| L |
| = | 2.1 m |
| clearance above paved | ||||||||
B | = | 30.5 cm | clearances to window or door |
|
| ||||||||||
|
|
|
| (See Note 1) |
|
| sidewalk or a paved driveway | ||||||||
|
|
| that may be opened, or to perma- |
|
|
|
|
|
|
|
| located on public property | |||
|
|
| nently closed window. (Glass) | M* |
| = | 50.8 cm |
| clearance under veranda, porch, | ||||||
D* | = | 50.8 cm | vertical clearance to unventilated |
|
|
|
|
|
|
|
| deck, balcony or overhang | |||
|
|
|
| 118.9 m |
| vinyl | |||||||||
|
|
| soffit or to ventilated soffit located |
|
|
|
|
| |||||||
|
|
|
|
|
|
|
|
|
|
|
|
|
|
| |
|
|
| above the terminal | S | = | 15.3 cm | clearance from sides of elec- | ||||||||
|
| 84.8 cm | for vinyl clad soffits and below |
|
|
| (See Note 5) |
| trical service | ||||||
|
| T | = | 30.5 cm | clearance above electrical | ||||||||||
|
|
| electrical service | ||||||||||||
F | = | 22.9 cm | clearance to outside corner |
|
|
| (See Note 5) |
| service | ||||||
|
|
|
|
|
|
|
|
|
|
|
| ||||
G | = | 15.3 cm | clearance to inside corner |
| Alcove Applications |
|
|
|
|
| |||||
|
|
|
|
|
| ||||||||||
| N |
| = | 15.3 cm |
|
| |||||||||
|
|
|
|
|
|
|
| ||||||||
H | = | 91.4 cm | not to be installed above a gas |
|
|
|
| 30.5 cm |
| vinyl sidewalls |
| ||||
|
|
| meter/regulator assembly within |
| P |
| = | 2.4 m |
|
|
|
|
|
| |
|
|
| 91.4 cm horizontally from the |
|
|
|
|
|
|
|
|
|
|
|
|
|
|
|
|
|
|
|
|
| QMIN |
| RMAX |
|
| ||
I | = | 91.4 m | clearance to gas service regulator |
|
| 1 cap |
| .91 m |
| 2 x Q ACTUAL |
|
| |||
|
|
| flue outlet |
|
| 2 caps |
| 1.8 m |
| 1 x Q ACTUAL |
|
| |||
J | = | 22.9 cm | clearance to |
|
| 3 caps |
| 2.7 m |
| 2/3 x Q ACTUAL |
|
| |||
|
| 4 caps |
| 3.7 m |
| 1/2 x Q ACTUAL |
|
| |||||||
|
|
| air supply inlet to building or the |
|
|
|
|
|
| ||||||
|
|
|
|
|
|
|
|
|
|
|
|
|
|
| |
|
|
| combustion air inlet to any other |
| QMIN = # termination caps x 3 RMAX = (2 / # termination caps) x QACTUAL |
|
| ||||||||
|
|
| appliance |
|
|
|
|
|
|
|
|
|
|
|
|
|
|
|
|
|
|
|
|
|
|
|
|
|
|
| |
|
|
|
|
|
|
|
|
|
|
|
|
|
|
| |
*only permitted if veranda, porch, deck or balcony is fully open on a minimum of 2 sides beneath the floor, or meets Note 2.
NOTE 1: On private property where termination is less than 2.1 M above a sidewalk, driveway, deck, porch, veranda or balcony, use of a listed cap shield is suggested. (See vents components page)
NOTE 2: Termination in an alcove space (spaces open only on one side and with an overhang) are permitted with the dimensions specified for vinyl or
NOTE 3: Local codes or regulations may require different clearances.
NOTE 4: Termination caps may be hot. Consider their proximity to doors or other traffic areas.
NOTE 5: Location of the vent termination must not interfere with access to the electrical service.
NOTE: Vent system termination is permitted in porch areas with two or more sides open. You must follow all side walls, overhang and ground clearances as stated in the instructions.
Heat & Glo assumes no responsibility for the improper performance of the appliance when the venting system does not meet these requirements.
Figure 25 Vent Termination Minimum Clearances
CAUTION: IF EXTERIOR WALLS ARE FINISHED WITH VINYL SIDING, IT IS SUGGESTED THAT A VINYL PROTECTOR KIT BE INSTALLED.
28 | Heat & Glo • |
