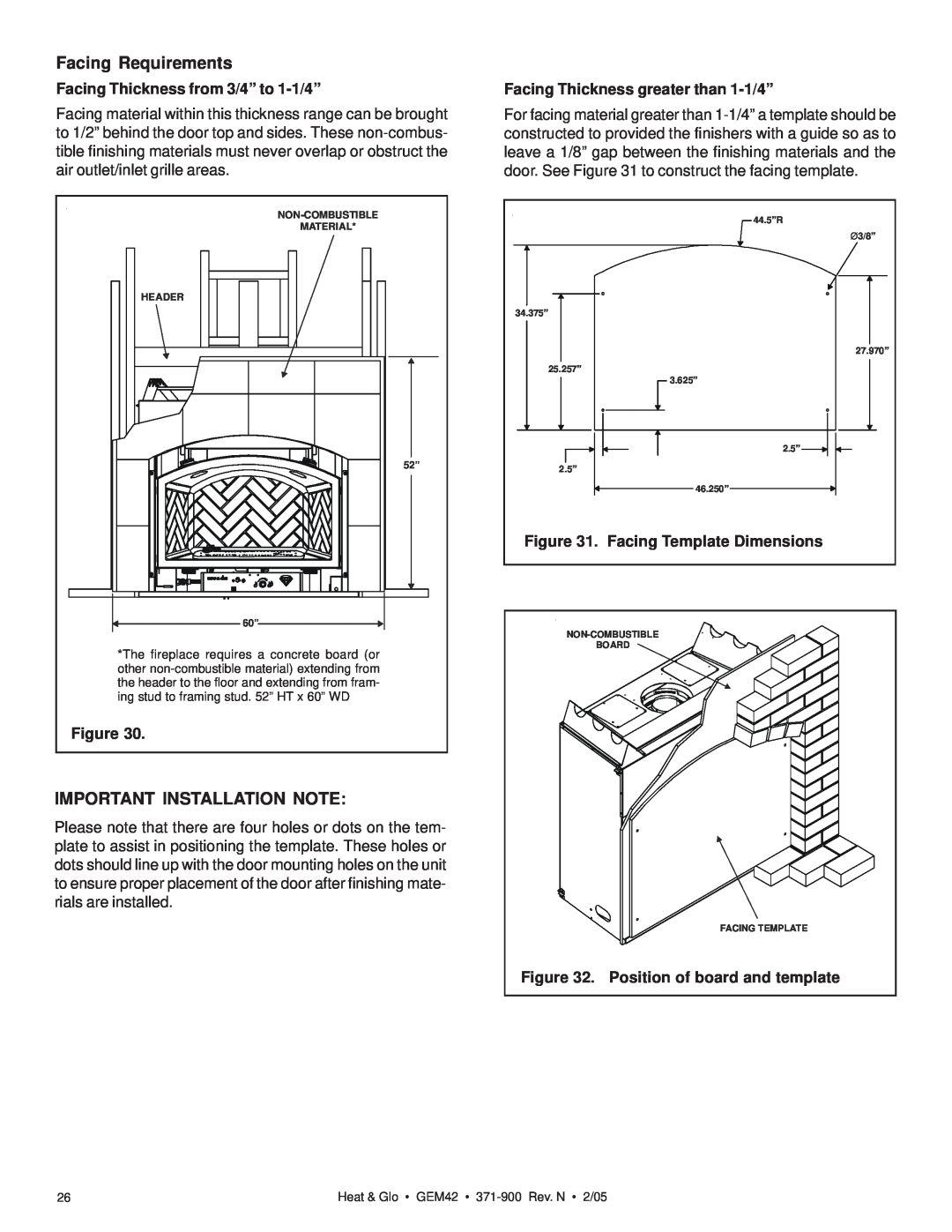
Facing Requirements
Facing Thickness from 3/4” to 1-1/4”
Facing material within this thickness range can be brought to 1/2” behind the door top and sides. These
MATERIAL*
HEADER
52”
60”
*The fireplace requires a concrete board (or other
Figure 30.
IMPORTANT INSTALLATION NOTE:
Please note that there are four holes or dots on the tem- plate to assist in positioning the template. These holes or dots should line up with the door mounting holes on the unit to ensure proper placement of the door after finishing mate- rials are installed.
Facing Thickness greater than 1-1/4”
For facing material greater than
44.5”R |
Ø3/8” |
34.375” |
27.970” |
25.257” |
3.625” |
2.5” |
2.5” |
46.250” |
Figure 31. Facing Template Dimensions |
BOARD |
FACING TEMPLATE |
Figure 32. Position of board and template |
26 | Heat & Glo • GEM42 • |
