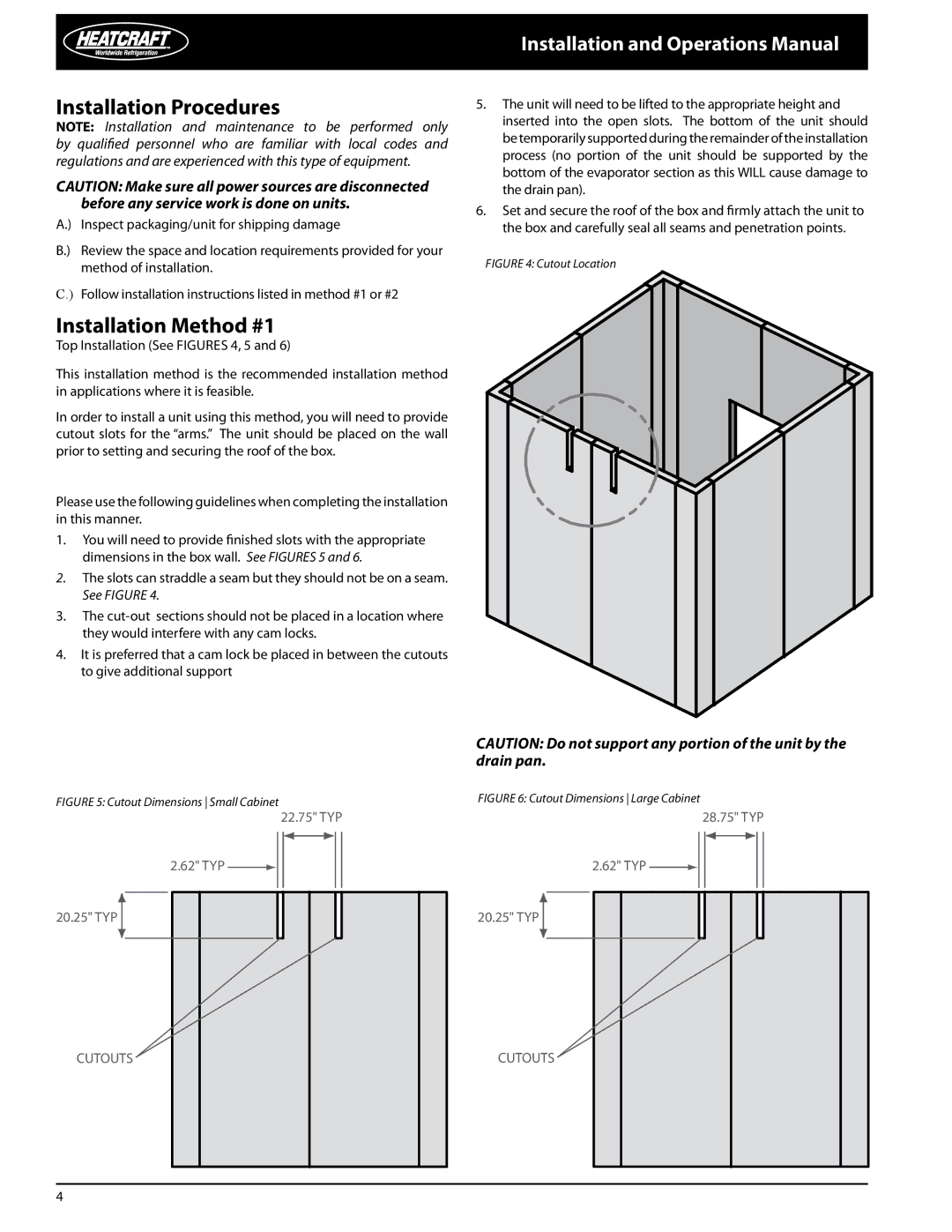PRO3 specifications
Heatcraft Refrigeration Products PRO3 is an innovative line of refrigeration solutions designed to meet the dynamic needs of various commercial environments. Renowned for its energy efficiency, reliability, and user-friendly features, the PRO3 series is a game changer in the realm of temperature control.One of the standout features of the PRO3 is its advanced microprocessor control system. This technology allows for precise temperature management, ensuring that perishable goods are maintained at optimal conditions. The intuitive interface makes monitoring and adjustments hassle-free, further enhancing user convenience.
Another notable characteristic is the PRO3's energy-efficient design. Engineered with the latest sustainable practices in mind, these refrigeration units consume significantly less power than their counterparts. This energy efficiency not only reduces operating costs but also minimizes the environmental impact of refrigeration operations.
The PRO3 series incorporates advanced evaporator and condenser coil designs that maximize heat exchange and cooling performance. This optimizes the refrigeration cycle, contributing to quick recovery times and overall system efficiency. The inclusion of high-performance fans ensures consistent air distribution, preventing temperature fluctuations that could jeopardize product integrity.
Durability is a core attribute of the PRO3. Constructed with high-quality materials, these refrigeration units are designed for long-lasting performance, even in challenging environments. Their robust build ensures they can handle the rigors of daily use in busy commercial settings.
Moreover, the PRO3 series features easy accessibility for maintenance, which is crucial for prolonging the lifespan of the equipment. Maintenance-friendly designs make it straightforward for technicians to conduct service checks and repairs, reducing downtime and enhancing operational efficiency.
The PRO3 also includes customizable options to cater to specific customer needs, such as different sizes and configurations. This versatility makes it ideal for a wide range of applications, from supermarkets to restaurants and storage facilities.
In summary, Heatcraft Refrigeration Products PRO3 stands out with its sophisticated temperature control, energy efficiency, and durable construction. Combining advanced technologies with user-friendly features, it represents a modern solution for commercial refrigeration, ensuring optimal performance and product preservation.

