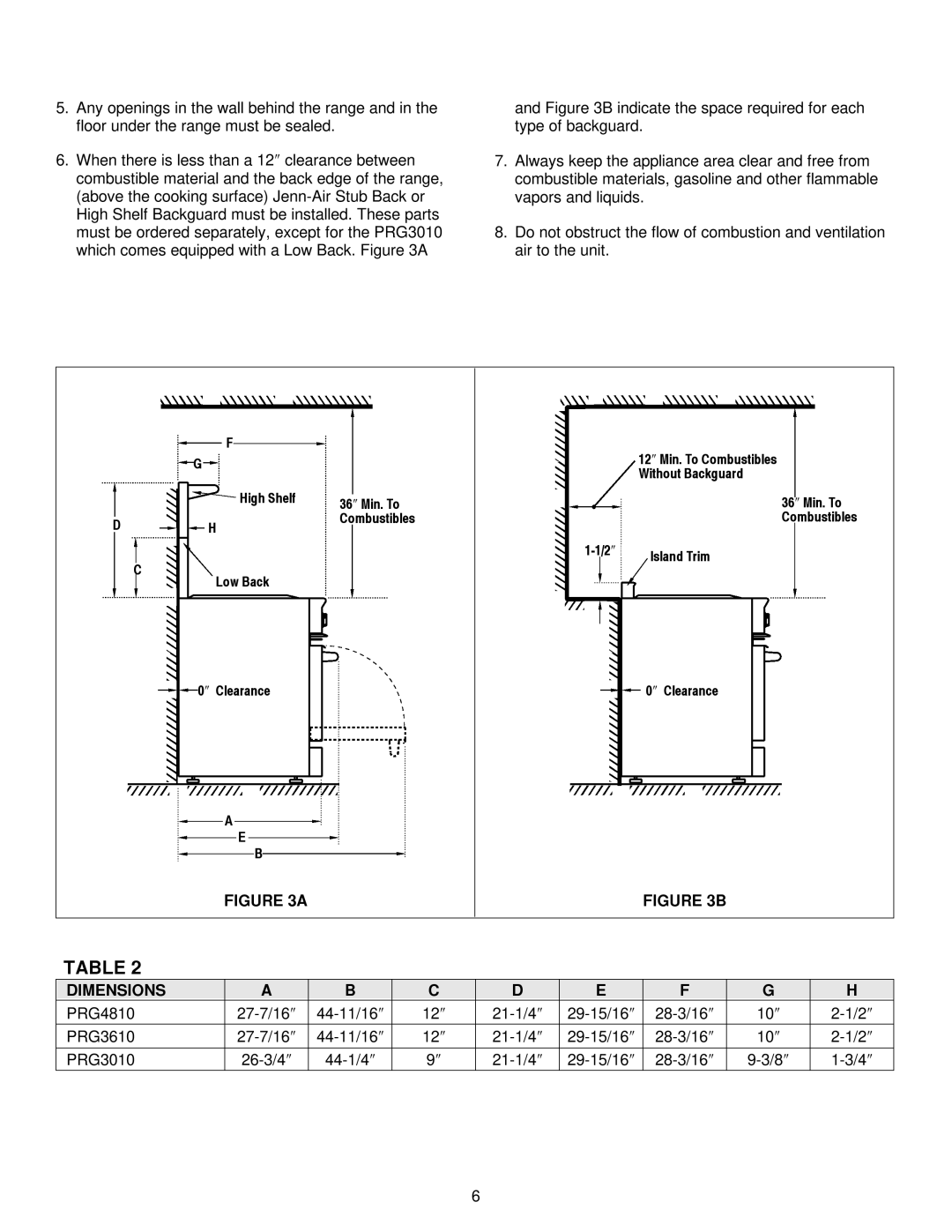30, 36 specifications
Jenn-Air has long been synonymous with luxury and innovation in the kitchen appliance industry, and their 30-inch and 36-inch built-in wall ovens exemplify that legacy. Designed to elevate the cooking experience, these ovens boast advanced technologies and features that cater to both amateur home cooks and professional chefs alike.The standout feature of Jenn-Air wall ovens is their Precision Cooking technology, which utilizes advanced sensors and algorithms to ensure that dishes are cooked to perfection. This technology monitors the cooking process and adjusts settings automatically, taking the guesswork out of meal preparation. Whether roasting a succulent turkey or baking a delicate soufflé, users can rely on consistent and reliable results.
Both the 30-inch and 36-inch models come with a sleek, modern design that integrates seamlessly into any kitchen aesthetic. The elegant stainless steel finish not only adds a touch of sophistication but also ensures durability and easy maintenance. The intuitive touch control panel simplifies the cooking process, allowing users to effortlessly select cooking modes, set timers, and adjust temperatures with a simple touch.
One of the highlights of the Jenn-Air wall ovens is the true convection cooking feature. This ensures even heat distribution throughout the oven cavity, making it perfect for multi-rack baking or roasting. Coupled with a powerful 3,000-watt broiler, the ovens can achieve the high temperatures required for searing meat, giving it that desirable, restaurant-quality finish.
Moreover, the ovens are equipped with a self-cleaning feature that comes in handy for busy households. With the press of a button, the oven heats to an intense temperature to burn away food residues, leaving a clean interior without the need for harsh chemicals.
For those who appreciate versatility, Jenn-Air's ovens offer various cooking modes, including bake, broil, roast, and steam. The steam function is particularly innovative, as it allows for healthier cooking options, retaining nutrients and enhancing flavors without added fats.
Safety is also a priority, thanks to features such as the control lock function and automatic shut-off. These ensure peace of mind, especially in households with children.
In conclusion, the Jenn-Air 30-inch and 36-inch wall ovens embody a perfect blend of style, functionality, and cutting-edge technology. With features designed for precision cooking, ease of use, and safety, they stand out as an ideal choice for anyone looking to enhance their culinary adventures. Whether baking bread, roasting vegetables, or cooking a holiday feast, these ovens are built to inspire creativity and precision in the kitchen.

