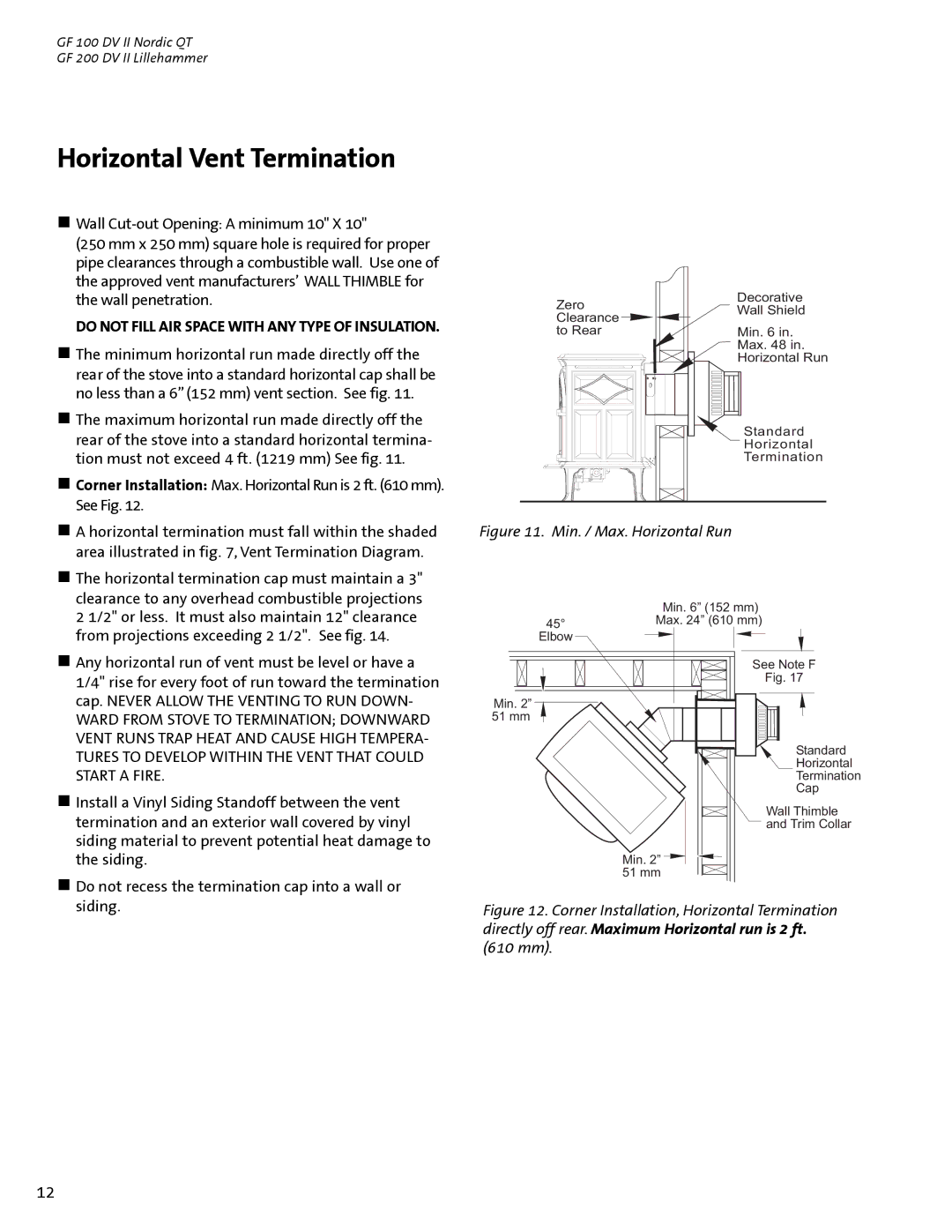
GF 100 DV II Nordic QT GF 200 DV II Lillehammer
Horizontal Vent Termination
Wall
(250 mm x 250 mm) square hole is required for proper pipe clearances through a combustible wall. Use one of the approved vent manufacturers’ WALL THIMBLE for the wall penetration.
DO NOT FILL AIR SPACE WITH ANY TYPE OF INSULATION.
The minimum horizontal run made directly off the rear of the stove into a standard horizontal cap shall be no less than a 6” (152 mm) vent section. See fig. 11.
The maximum horizontal run made directly off the rear of the stove into a standard horizontal termina- tion must not exceed 4 ft. (1219 mm) See fig. 11.
Corner Installation: Max. Horizontal Run is 2 ft. (610 mm). See Fig. 12.
A horizontal termination must fall within the shaded area illustrated in fig. 7, Vent Termination Diagram.
The horizontal termination cap must maintain a 3" clearance to any overhead combustible projections 2 1/2" or less. It must also maintain 12" clearance from projections exceeding 2 1/2". See fig. 14.
Any horizontal run of vent must be level or have a 1/4" rise for every foot of run toward the termination cap. NEVER ALLOW THE VENTING TO RUN DOWN-
WARD FROM STOVE TO TERMINATION; DOWNWARD VENT RUNS TRAP HEAT AND CAUSE HIGH TEMPERA- TURES TO DEVELOP WITHIN THE VENT THAT COULD START A FIRE.
Install a Vinyl Siding Standoff between the vent termination and an exterior wall covered by vinyl siding material to prevent potential heat damage to the siding.
Do not recess the termination cap into a wall or siding.
Zero | Decorative | |
Wall Shield | ||
Clearance | ||
| ||
to Rear | Min. 6 in. | |
| Max. 48 in. | |
| Horizontal Run | |
| Standard | |
| Horizontal | |
| Termination |
Figure 11. Min. / Max. Horizontal Run
| Min. 6” | (152 mm) |
45° | Max. 24” | (610 mm) |
Elbow |
|
|
|
| See Note F |
|
| Fig. 17 |
Min. 2” |
|
|
51 mm |
|
|
Standard
Horizontal
Termination
Cap
Wall Thimble
and Trim Collar
Min. 2” ![]()
![]() 51 mm
51 mm ![]()
Figure 12. Corner Installation, Horizontal Termination directly off rear. Maximum Horizontal run is 2 ft.
(610 mm).
12
