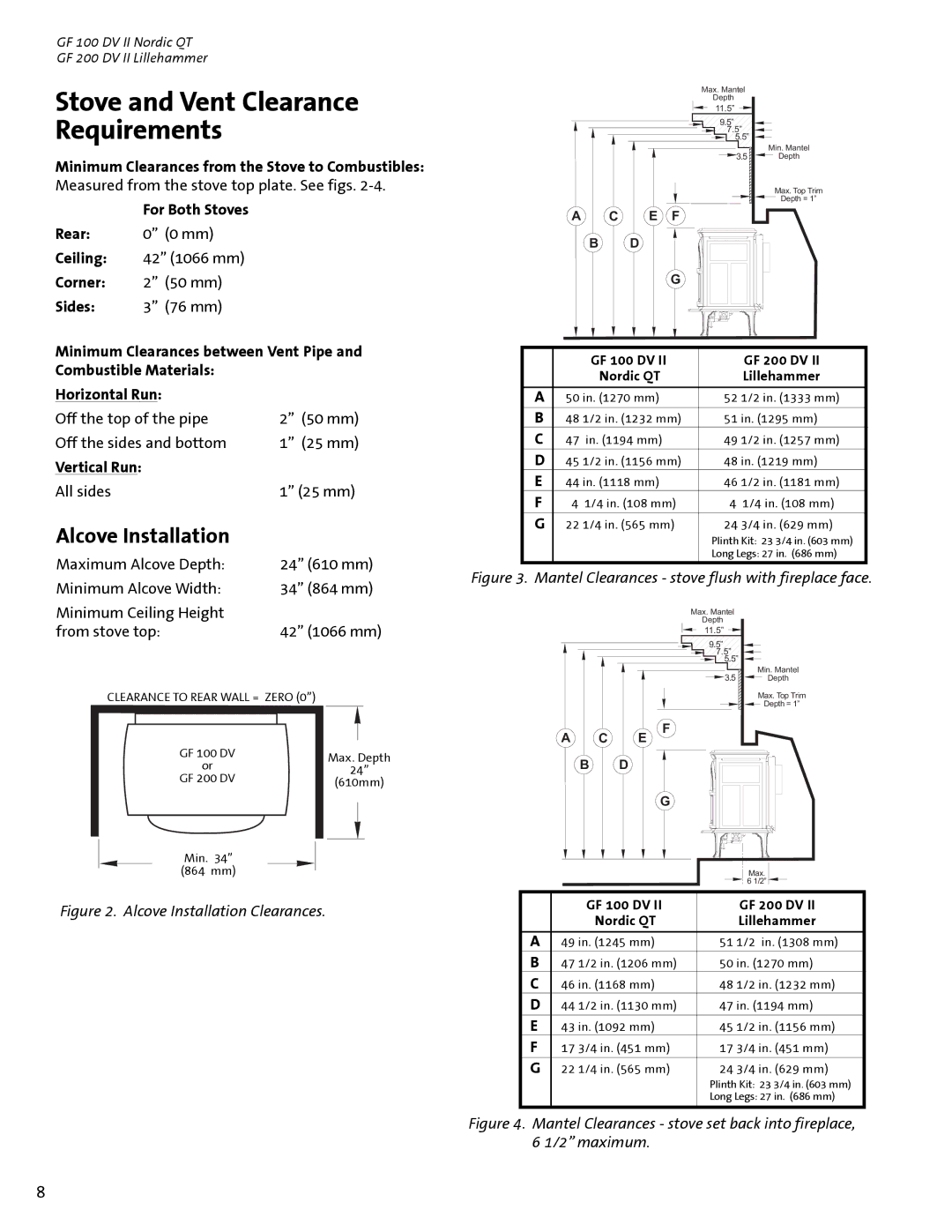
GF 100 DV II Nordic QT
GF 200 DV II Lillehammer
Stove and Vent Clearance Requirements
Minimum Clearances from the Stove to Combustibles:
Measured from the stove top plate. See figs.
| For Both Stoves |
|
Rear: | 0” (0 mm) |
|
Ceiling: | 42” (1066 mm) |
|
Corner: | 2” (50 mm) |
|
Sides: | 3” (76 mm) |
|
Minimum Clearances between Vent Pipe and | ||
Combustible Materials: |
| |
Horizontal Run: |
| |
Off the top of the pipe | 2” (50 mm) | |
Off the sides and bottom | 1” (25 mm) | |
Vertical Run: |
|
|
All sides |
| 1” (25 mm) |
Alcove Installation |
| |
Maximum Alcove Depth: | 24” (610 mm) | |
Minimum Alcove Width: | 34” (864 mm) | |
Minimum Ceiling Height |
| |
from stove top: | 42” (1066 mm) | |
CLEARANCE TO REAR WALL = ZERO (0”)
GF 100 DV | Max. |
| Depth | |
or | 24” | |||
|
| |||
GF 200 DV |
|
| ||
(610mm) | ||||
| ||||
Min. 34”
(864 mm)
Figure 2. Alcove Installation Clearances.
Max. Mantel
Depth
11.5” ![]()
9.5”
7.5”
5.5”
Min. Mantel
![]() 3.5
3.5 ![]() Depth
Depth
Max. Top Trim
Depth = 1”
A C | E F |
BD
G
|
| GF 100 DV II |
| GF 200 DV II |
|
| Nordic QT |
| Lillehammer |
|
|
|
| |
A | 50 in. (1270 mm) | 52 | 1/2 in. (1333 mm) | |
|
|
|
| |
B | 48 | 1/2 in. (1232 mm) | 51 in. (1295 mm) | |
C | 47 | in. (1194 mm) | 49 | 1/2 in. (1257 mm) |
D | 45 | 1/2 in. (1156 mm) | 48 in. (1219 mm) | |
E | 44 in. (1118 mm) | 46 | 1/2 in. (1181 mm) | |
F | 4 1/4 in. (108 mm) | 4 1/4 in. (108 mm) | ||
G | 22 | 1/4 in. (565 mm) | 24 | 3/4 in. (629 mm) |
|
|
| Plinth Kit: 23 3/4 in. (603 mm) | |
|
|
| Long Legs: 27 in. (686 mm) | |
Figure 3. Mantel Clearances - stove flush with fireplace face.
Max. Mantel
Depth
11.5” ![]()
9.5”
7.5”
5.5”
Min. Mantel
![]() 3.5
3.5 ![]() Depth
Depth
Max. Top Trim
![]() Depth = 1”
Depth = 1”
A C | E F |
BD
G
|
|
|
|
| Max. |
|
|
|
|
|
|
|
| 6 1/2” |
|
|
|
|
|
|
|
|
|
|
|
|
|
| GF 100 DV II |
|
| GF 200 DV II | |||
|
| Nordic QT |
|
| Lillehammer | |||
|
|
|
|
|
|
|
| |
A | 49 in. (1245 mm) | 51 | 1/2 in. (1308 mm) | |||||
B | 47 | 1/2 in. (1206 mm) | 50 in. (1270 mm) | |||||
C | 46 in. (1168 mm) | 48 | 1/2 in. (1232 mm) | |||||
D | 44 | 1/2 in. (1130 mm) | 47 in. (1194 mm) | |||||
E | 43 in. (1092 mm) | 45 | 1/2 in. (1156 mm) | |||||
F | 17 | 3/4 in. (451 mm) | 17 | 3/4 in. (451 mm) | ||||
G | 22 | 1/4 in. (565 mm) | 24 | 3/4 in. (629 mm) | ||||
|
|
| Plinth Kit: 23 3/4 in. (603 mm) | |||||
|
|
| Long Legs: 27 in. (686 mm) | |||||
|
|
|
|
|
|
|
|
|
Figure 4. Mantel Clearances - stove set back into fireplace, 6 1/2” maximum.
8
