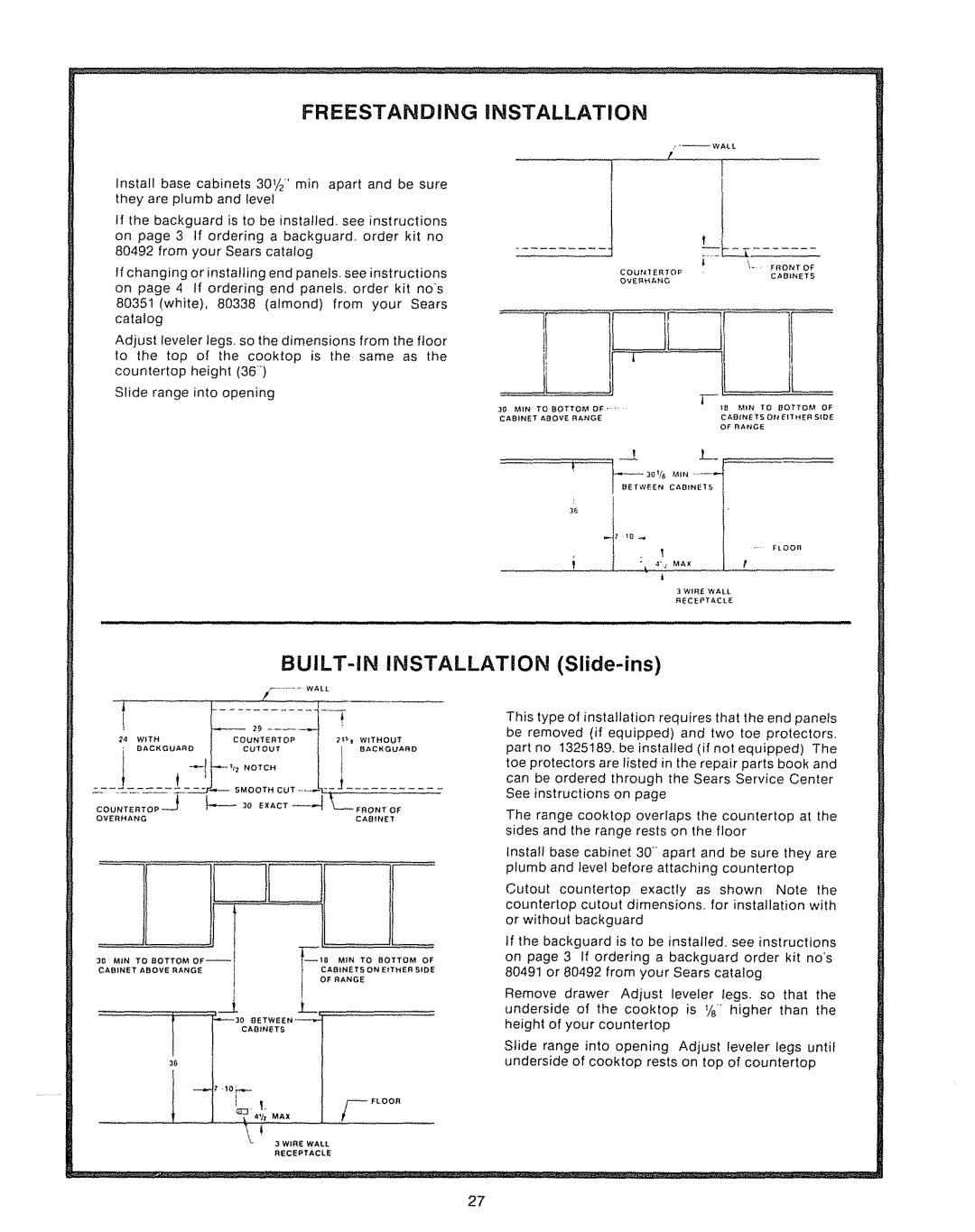
FREESTANDING iNSTALLATiON
Install base cabinets 301/2" min apart and be sure they are plumb and level
if the backguard is to be installed, see instructions on page 3 If ordering a backguard, order kit no 80492 from your Sears catalog
If changing or installing end panels, see instructions on page 4 If ordering end panels, order kit nos 80351 (white), 80338 (almond) from your Sears catalog
Adjust leveler legs. so the dimensions from the floor to the top of the cooktop is the same as the countertop height
Slide range into opening
,".... | *,VAL L |
| I. | \ .... _AOh'T OF | |
COLt_ | TE RTOP | CAQINETS | |
OVE_H | At',iG | ||
|
]!
|
|
|
| MtI',;" TO IJOTTOt,_ |
| |
]O MIN | TO BOTTOM | OF | _[t | OF | ||
CABINET | AOOVE | RANG_ |
| CABtN_ TS O1%,_ITHER | SIDE | |
|
|
|
| OF | RANGE |
|
|
|
| .._ | .L._ |
|
|
B_ET Wf_EN CABtNE15
.... FLOO_
it
i
3 WIRE WALL
RECEPTACL_
BUILT-IN INSTALLATION (Slide-ins)
...........WALL
1 | BACKGUA_tD | t | CUTOUT | l | } | BACKGUARD |
; | ||||||
OVERHANG |
|
|
|
|
| CASfNET |
3_MI_ |
|
| _ | MiN | TO | BOTTOM | OF | |
CABINET | ABOVE RANGE |
|
|
| CABINETS | ON | EITHER | SiDE |
|
|
|
| I | OFRANGE |
|
|
|
|
| _ | OETWEEN | _l |
|
|
|
|
|
|
| CABINETS |
|
|
|
|
|
| T , | • |
|
|
|
|
|
|
36
This type of installation requires that the end panels be removed (if equipped) and two toe protectors, part no 1325189, be installed (if not equipped) The toe protectors are listed in the repair parts book and can be ordered through the Sears Service Center See instructions on page
The range cooktop overlaps the countertop at the sides and the range rests on the floor
Install base cabinet 30- apart and be sure they are plumb and level before attaching countertop
Cutout countertop exactly as shown Note the countertop cutout dimensions, for installation with
or without backguard
If the backguard is to be installed, see instructions on page 3 If ordering a backguard order kit no's 80491 or 80492 from your Sears catalog
Remove drawer Adiust leveler legs. so that the underside of the cooktop is Ys higher than the height of your countertop
Slide range into opening Adjust leveler legs until underside of cooktop rests on top of countertop
.10__
{'_" 4'i;f MAX
_- 3 WIRE WALt
_ECEPTACLE
27
