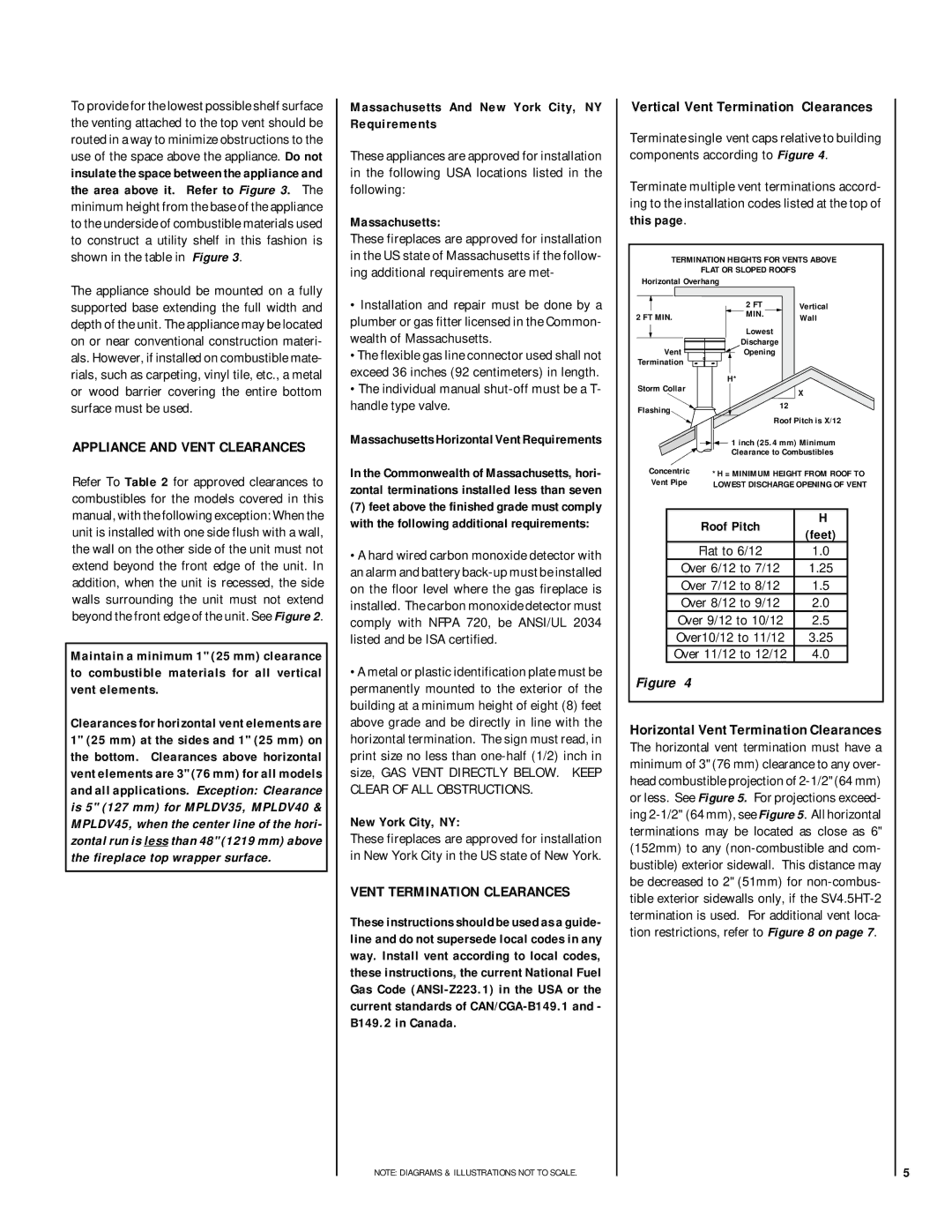
To provide for the lowest possible shelf surface the venting attached to the top vent should be routed in a way to minimize obstructions to the use of the space above the appliance. Do not insulate the space between the appliance and the area above it. Refer to Figure 3. The minimum height from the base of the appliance to the underside of combustible materials used to construct a utility shelf in this fashion is shown in the table in Figure 3.
Massachusetts And New York City, NY Requirements
These appliances are approved for installation in the following USA locations listed in the following:
Massachusetts:
These fireplaces are approved for installation in the US state of Massachusetts if the follow- ing additional requirements are met-
Vertical Vent Termination Clearances
Terminate single vent caps relative to building components according to Figure 4.
Terminate multiple vent terminations accord- ing to the installation codes listed at the top of this page.
TERMINATION HEIGHTS FOR VENTS ABOVE FLAT OR SLOPED ROOFS
Horizontal Overhang
The appliance should be mounted on a fully supported base extending the full width and depth of the unit. The appliance may be located on or near conventional construction materi- als. However, if installed on combustible mate- rials, such as carpeting, vinyl tile, etc., a metal or wood barrier covering the entire bottom surface must be used.
APPLIANCE AND VENT CLEARANCES
Refer To Table 2 for approved clearances to combustibles for the models covered in this
•Installation and repair must be done by a plumber or gas fitter licensed in the Common- wealth of Massachusetts.
•The flexible gas line connector used shall not exceed 36 inches (92 centimeters) in length.
•The individual manual shut-off must be a T- handle type valve.
Massachusetts Horizontal Vent Requirements
In the Commonwealth of Massachusetts, hori- zontal terminations installed less than seven
2 FT MIN.
Vent Termination
Storm Collar
Flashing
Concentric
Vent Pipe
2 FT | Vertical |
MIN. | Wall |
| |
Lowest |
|
Discharge |
|
Opening |
|
H* |
|
| X |
| 12 |
Roof Pitch is X/12 | |
![]()
![]() 1 inch (25.4 mm) Minimum Clearance to Combustibles
1 inch (25.4 mm) Minimum Clearance to Combustibles
*H = MINIMUM HEIGHT FROM ROOF TO LOWEST DISCHARGE OPENING OF VENT
manual, with the following exception: When the unit is installed with one side flush with a wall, the wall on the other side of the unit must not extend beyond the front edge of the unit. In addition, when the unit is recessed, the side walls surrounding the unit must not extend beyond the front edge of the unit. See Figure 2.
Maintain a minimum 1" (25 mm) clearance to combustible materials for all vertical vent elements.
Clearances for horizontal vent elements are 1" (25 mm) at the sides and 1" (25 mm) on the bottom. Clearances above horizontal vent elements are 3" (76 mm) for all models and all applications. Exception: Clearance is 5" (127 mm) for MPLDV35, MPLDV40 & MPLDV45, when the center line of the hori- zontal run is less than 48" (1219 mm) above the fireplace top wrapper surface.
(7)feet above the finished grade must comply with the following additional requirements:
•A hard wired carbon monoxide detector with an alarm and battery
•A metal or plastic identification plate must be permanently mounted to the exterior of the building at a minimum height of eight (8) feet above grade and be directly in line with the horizontal termination. The sign must read, in print size no less than
New York City, NY:
These fireplaces are approved for installation in New York City in the US state of New York.
VENT TERMINATION CLEARANCES
These instructions should be used as a guide- line and do not supersede local codes in any way. Install vent according to local codes, these instructions, the current National Fuel Gas Code
NOTE: DIAGRAMS & ILLUSTRATIONS NOT TO SCALE.
Roof Pitch | H | |
(feet) | ||
| ||
Flat to 6/12 | 1.0 | |
Over 6/12 to 7/12 | 1.25 | |
Over 7/12 to 8/12 | 1.5 | |
Over 8/12 to 9/12 | 2.0 | |
Over 9/12 to 10/12 | 2.5 | |
Over10/12 to 11/12 | 3.25 | |
Over 11/12 to 12/12 | 4.0 |
Figure 4
Horizontal Vent Termination Clearances
The horizontal vent termination must have a minimum of 3" (76 mm) clearance to any over- head combustible projection of
5
