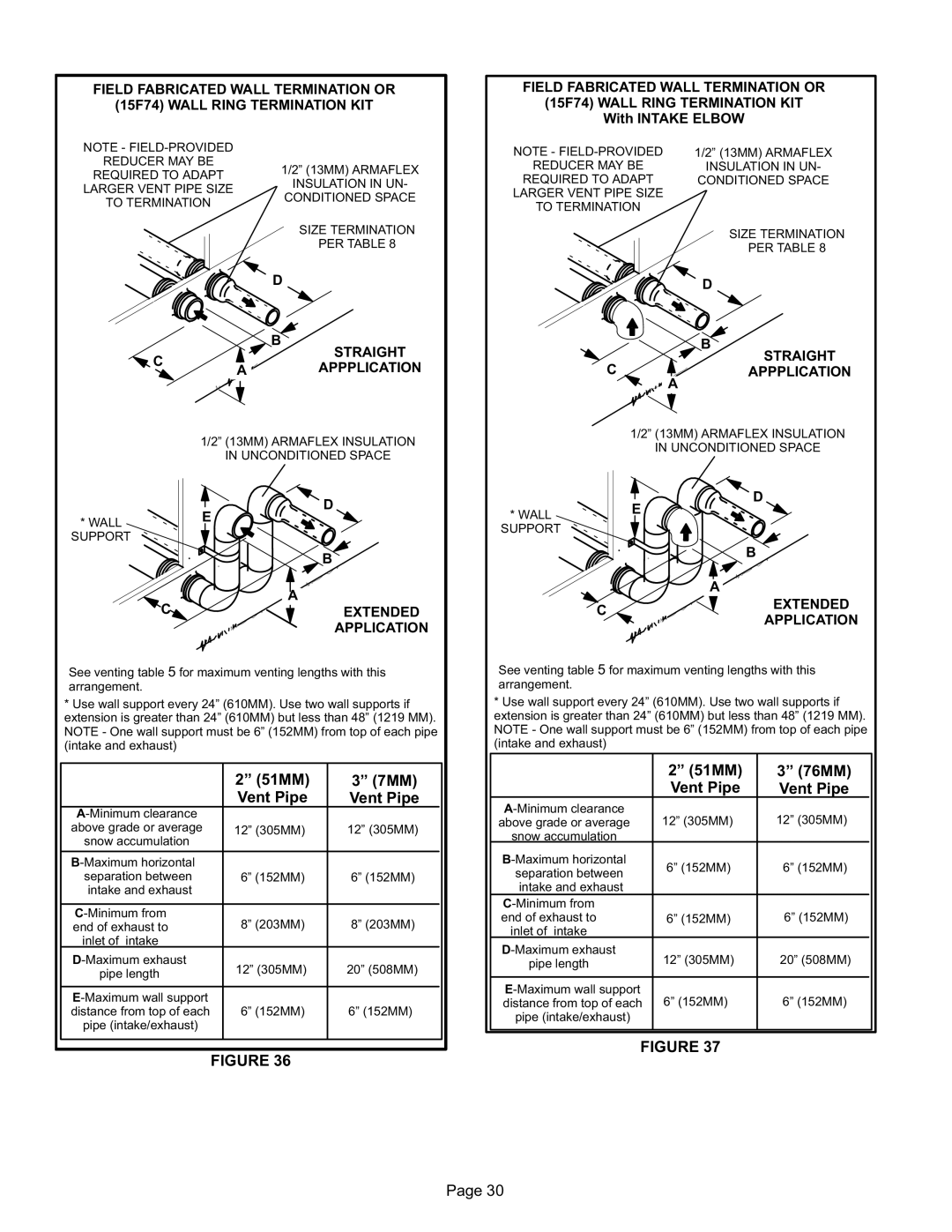EL296UHE, Elite Series Gas Furnace specifications
Lennox International Inc. has long been a trusted name in the heating, ventilation, and air conditioning (HVAC) industry, and their Elite Series Gas Furnace, the EL296UHE, stands out as a remarkable choice for homeowners seeking efficiency and reliability. This gas furnace is designed to deliver exceptional performance while ensuring the comfort of your living space.One of the most significant features of the EL296UHE is its impressive Annual Fuel Utilization Efficiency (AFUE) rating of up to 96%. This means that a substantial portion of the energy consumed is converted into heat, translating to lower energy bills and a reduced environmental footprint. By minimizing energy waste, homeowners can enjoy both cost savings and greater environmental responsibility.
The EL296UHE is equipped with a two-stage heating process that allows it to operate at different speeds. This dual-stage functionality offers a more consistent temperature throughout the home, minimizing cold spots and enhancing overall comfort. Additionally, this furnace features a variable-speed blower motor, which not only improves the distribution of heated air but also quietly adjusts the airflow to match the heating requirements of your space.
In terms of technology, the EL296UHE incorporates advanced design elements such as a patented ZenBalance™ technology. This innovation further increases efficiency by adjusting the heating output based on real-time demands, ensuring optimal comfort without excessive energy consumption.
Durability is another hallmark of the EL296UHE. Constructed with high-quality materials, this furnace is built to withstand the rigors of daily use. Its stainless-steel heat exchanger is particularly noteworthy, as it enhances the furnace's ability to operate efficiently while maximizing longevity.
Homeowners are also reassured by the EL296UHE's quiet operation. The design minimizes operational noise, making it an ideal choice for those who prefer a peaceful home environment. Furthermore, the furnace is equipped with an ENERGY STAR® certification, a testament to its energy-efficient performance.
Lastly, Lennox offers comprehensive warranties for the EL296UHE, ensuring peace of mind for consumers. The combination of high efficiency, advanced technology, and durability makes the Lennox Elite Series Gas Furnace, EL296UHE, an excellent investment for homeowners looking to enhance their heating systems for optimal comfort and efficiency.

