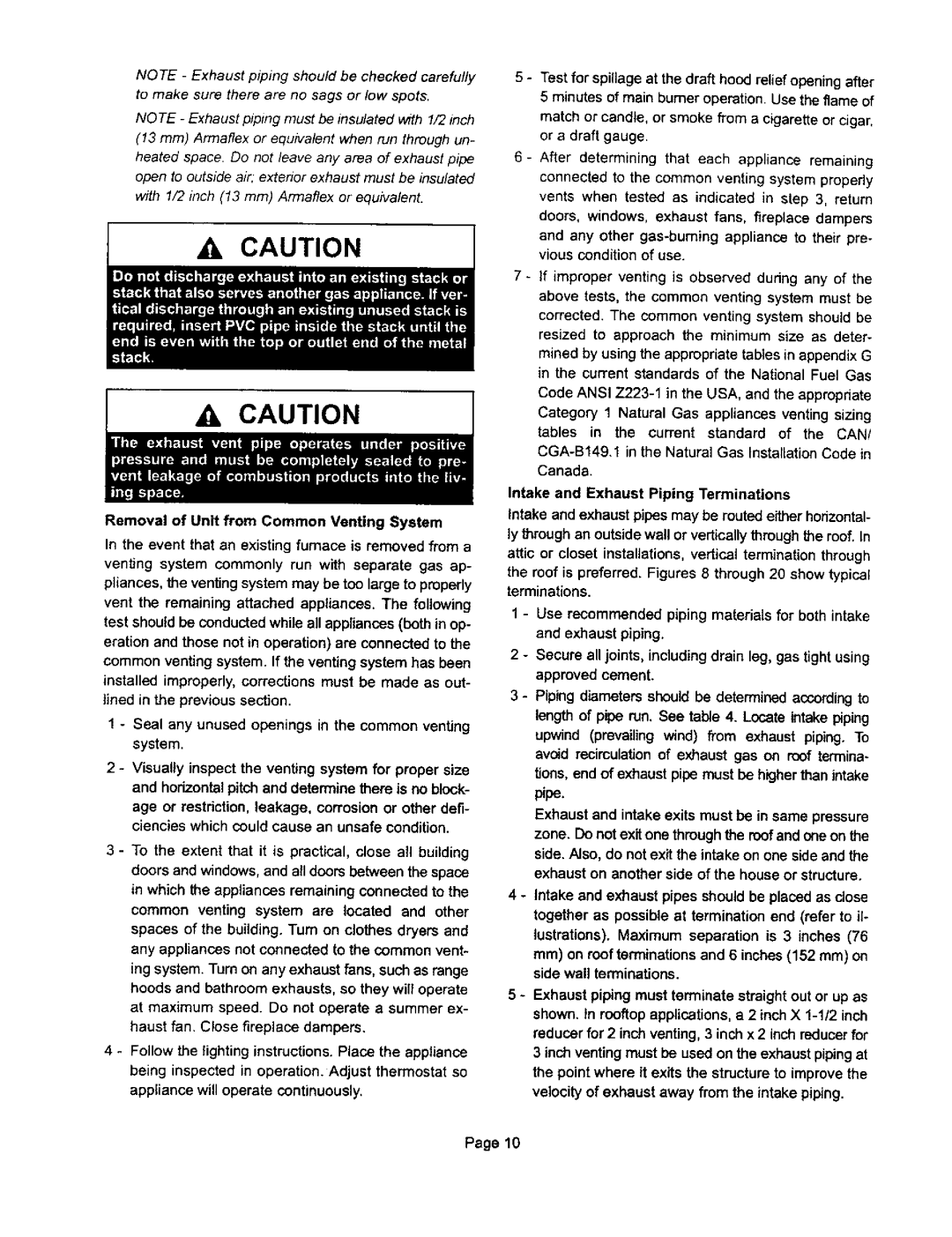
NOTE - Exhaust piping should be | checked carefully | 5 - | Test for spillage at the draft hood relief openingafter | ||||||
to make sure there are | no sags or low | spots. |
| 5 minutes of main burner operation. Usethe flame of | |||||
NOTE | - Exhaust piping | must be Insulated | wffh 1/2 inch |
| match or candle, or smoke from a cigarette or cigar, | ||||
(13 ram) Armaflex | or equivalent when nJn through un- |
| or a draft gauge. | ||||||
|
| ||||||||
heated | space. | Do | not leave | any area of exhaust pipe | 6- | After determining that each appliance remaining | |||
open to outside | air. extenor | exhaust | must be insulated |
| connected to the common venting system properly | ||||
wrth 1/2 inch (13 ram) Armaflex or | equivalent. |
| vents when tested as indicated in step 3, return | ||||||
{ |
|
|
|
|
|
| I |
| doors, windows, exhaust fans, fireplace dampers |
Zl, | CAUTION |
|
| and any other | |||||
|
| vious condition of use. | |||||||
|
|
|
|
|
|
|
| 7 - | If improper venting is observed dudng any of the |
|
|
|
|
|
|
|
|
| above tests, the common venting system must be |
|
|
|
|
|
|
|
|
| corrected. The common venting system shouldbe |
|
|
|
|
|
|
|
|
| resized to approach the minimum size as deter- |
mined by using the appropriate tables in appendixG in the current standards of the National Fuel Gas
Code ANSI
CAUTION | Category 1 Natural Gas appliances venting sizing |
| |
| tables in the current standard of the CAN/ |
| |
| Canada. |
Removal of Unit from Common Venting System
In the event that an existing furnace is removed from a venting system commonly run with separate gas ap-
pliances, the venting system may be too largeto property vent the remaining attached appliances. The following test should be conducted while all appliances (beth in op- eration and those not in operation) are connected to the common venting system. If the venting system has been installed improperly, corrections must be made as out- lined in the previous section.
1 - Seal any unused openings in the common venting system.
2 - Visually inspect the venting system for proper size and horizontal pitchand determine there is no block- age or restdction,leakage, corrosionor other defi- ciencies which could cause an unsafe condition.
3 - To the extent that it is practical, close all building doors and windows,and all doors between the space in which the appliances remaining connected to the common venting system are located and other spaces of the building. Turn on clothes dryers and any appliances not connected to the common vent- ing system. Turn on any exhaust fans, such as range hoods and bathroom exhausts, so they will operate at maximum speed. Do not operate a summer ex- haust fan. Close fireplace dampers.
4 - Follow the lightinginstructions. Place the appliance being inspected in operation. Adjust thermostat so appliance will operate continuously.
Intake and Exhaust Piping Terminations
Intake and exhaustpipesmay be routedeitherhorizontal- lythrough an outsidewall or verticallythroughthe roof.In attic or closet instaUations,vertical termination through the roof is preferred. Figures 8 through 20 show typical terminations.
1 - Use recommended piping materials for both intake and exhaust piping.
2 - Secure all joints, includingdrain leg, gas tightusing approved cement.
3 - Pipingdiametersshouldbe determinedaccordingto
length of pipe run.See table 4. Locate intakepiping upwind (prevailing wind) from exhaust piping. To avoid recirculation of exhaust gas on roof termina- tions, end of exhaust pipe must be higher than intake
pipe.
Exhaust and intake exits must be in same pressure zone. Do not exit one through the roof and one on the side. Also, do not exit the intake on one side and the exhaust on another side of the house or structure.
4 - intake and exhaust pipes should be placed as close together as possible at termination end (refer to il- lustrations). Maximum separation is 3 inches (76 ram) on roof terminations and 6 inches (152 ram)on sidewall terminations.
5- Exhaust piping must terminate straightout or up as shown, tn rooftopapplications,a 2 inchX
Page 10
