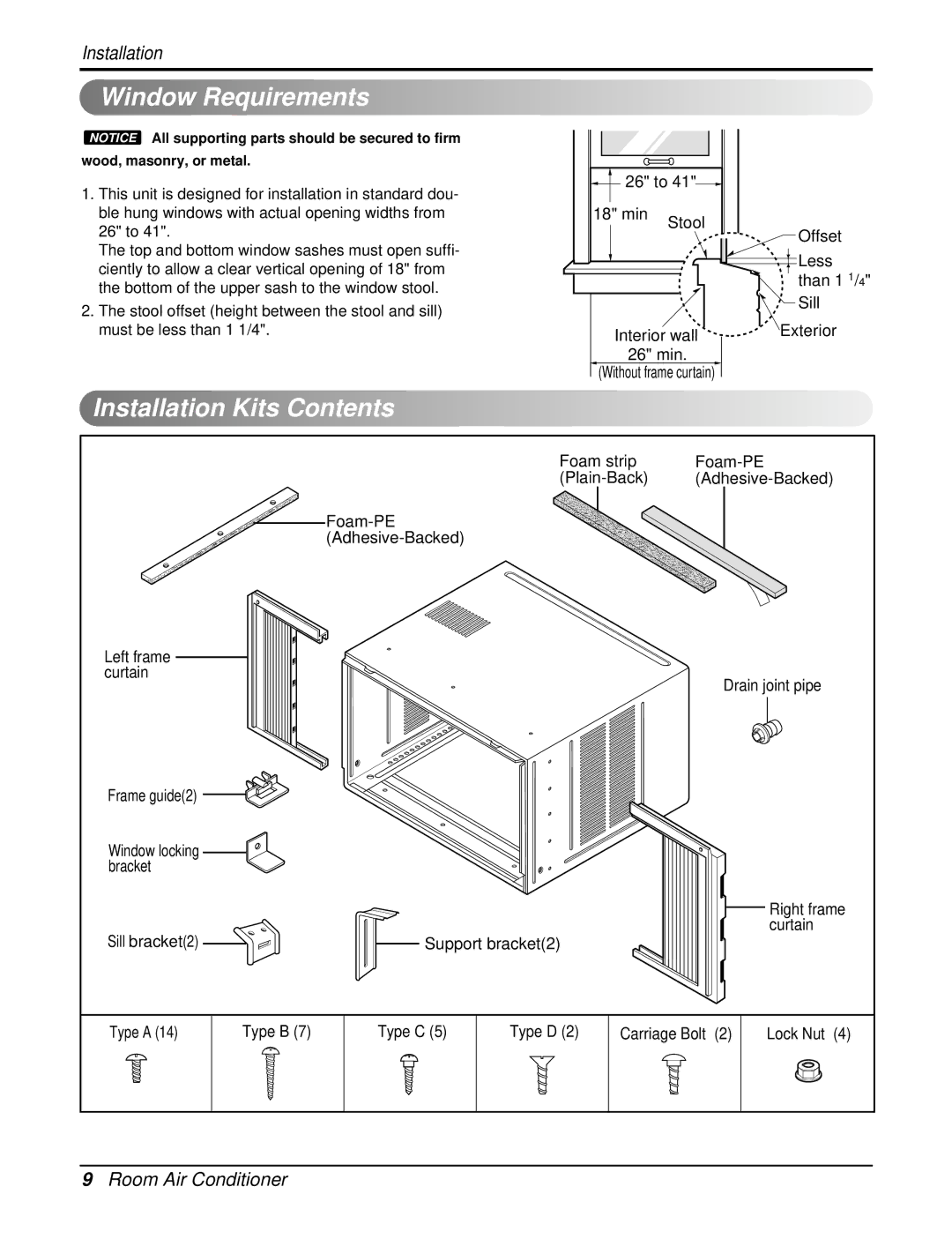
Installation

 Window Requirements
Window Requirements

















































NOTICE All supporting parts should be secured to firm
wood, masonry, or metal.
1.This unit is designed for installation in standard dou- ble hung windows with actual opening widths from 26" to 41".
The top and bottom window sashes must open suffi- ciently to allow a clear vertical opening of 18" from the bottom of the upper sash to the window stool.
2.The stool offset (height between the stool and sill) must be less than 1 1/4".

 Installation
Installation Kits Contents
Kits Contents



















26" to 41"
18" min | Stool |
|
Interior wall 26" min.
(Without frame curtain)
Offset
![]() Less
Less
than 1 1/4"
Sill
Exterior
|
|
| Foam strip |
| ||
|
|
| ||||
|
|
|
|
|
| |
|
|
|
|
|
| |
Left frame |
|
|
|
|
|
|
curtain |
|
|
|
| Drain joint pipe | |
|
|
|
|
| ||
Frame guide(2) |
|
|
|
|
|
|
Window locking |
|
|
|
|
|
|
bracket |
|
|
|
|
|
|
|
|
|
|
|
| Right frame |
Sill bracket(2) |
|
|
|
|
| curtain |
| Support bracket(2) |
|
|
| ||
Type A (14) | Type B (7) | Type C (5) | Type D (2) | Carriage Bolt (2) | Lock Nut (4) | |
9Room Air Conditioner
