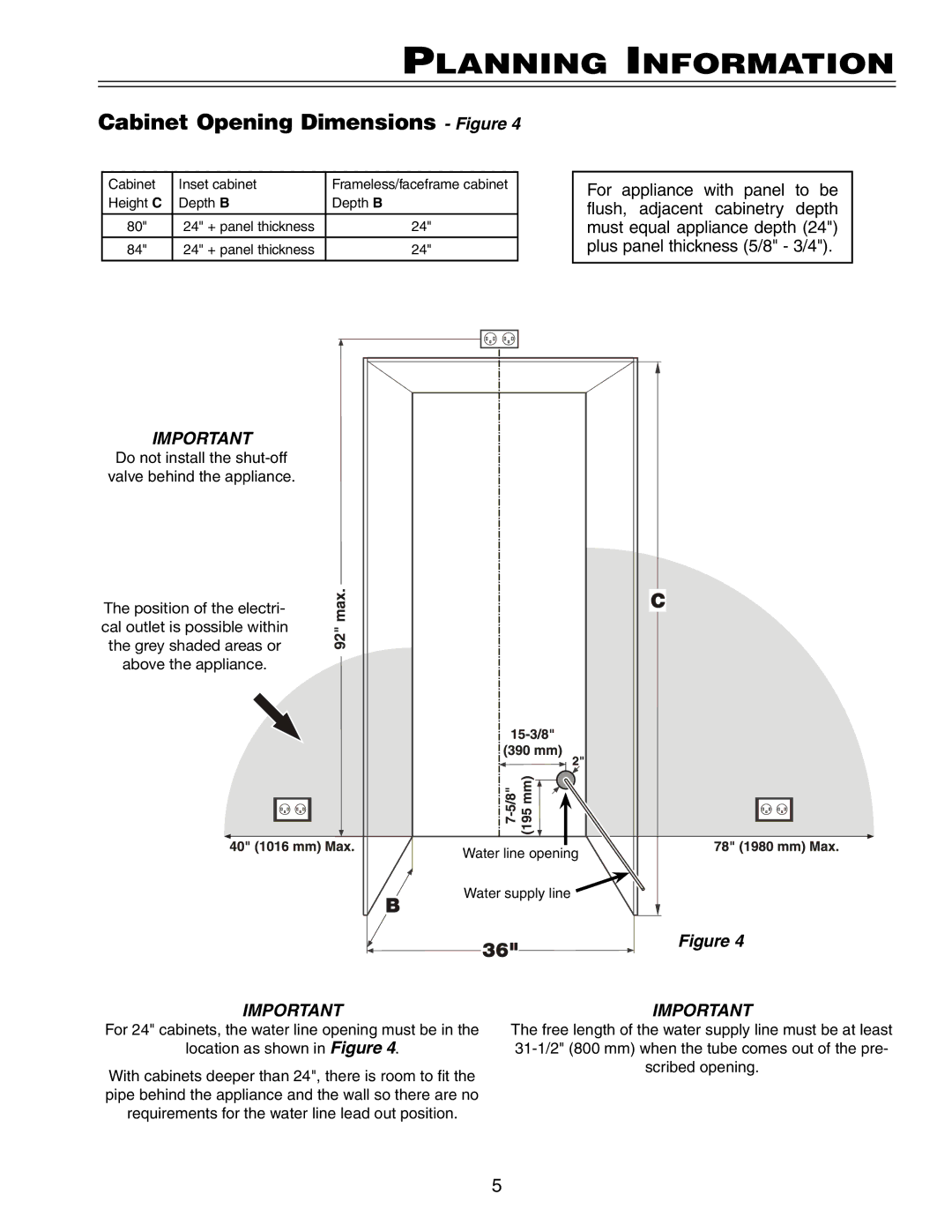
Planning Information
Cabinet Opening Dimensions - Figure 4
Cabinet | Inset cabinet | Frameless/faceframe cabinet |
Height C | Depth B | Depth B |
|
|
|
80" | 24" + panel thickness | 24" |
|
|
|
84" | 24" + panel thickness | 24" |
|
|
|
For appliance with panel to be flush, adjacent cabinetry depth must equal appliance depth (24") plus panel thickness (5/8" - 3/4").
IMPORTANT
Do not install the
The position of the electri- cal outlet is possible within the grey shaded areas or above the appliance.
Water line opening |
Water supply line |
IMPORTANT
For 24" cabinets, the water line opening must be in the
location as shown in Figure 4.
With cabinets deeper than 24", there is room to fit the pipe behind the appliance and the wall so there are no requirements for the water line lead out position.
Figure 4
IMPORTANT
The free length of the water supply line must be at least
5
