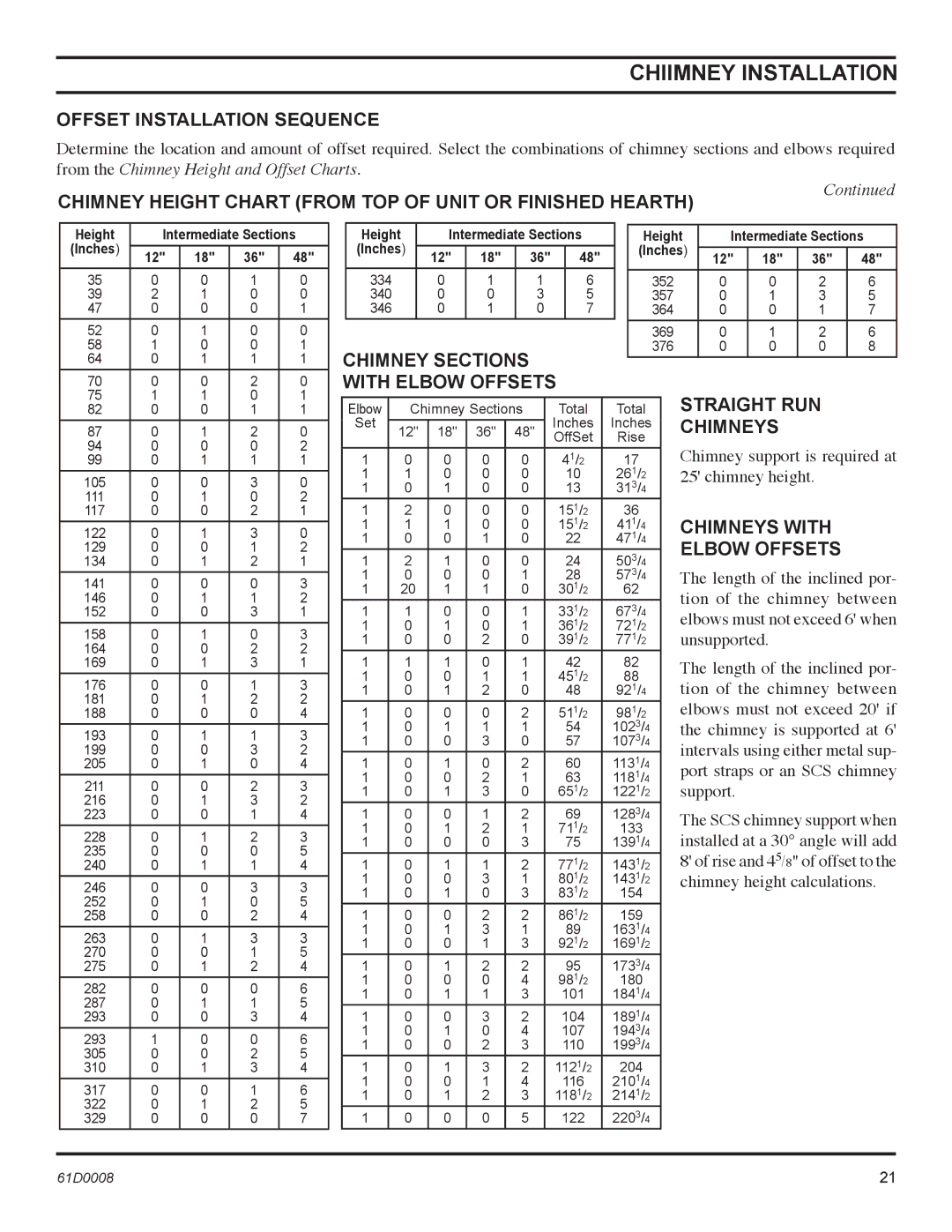400BWBCA, 400BWBCIA, 400BWBIA, 400BWBA specifications
Martin Fireplaces has established a reputation for crafting high-quality, innovative heating solutions that seamlessly blend function and style. The models 400BWBCIA, 400BWBA, 400BWBIA, and 400BWBCA showcase the company’s commitment to excellence in design and performance in the realm of modern fireplaces.One of the standout features of these models is their sleek, contemporary design that fits perfectly in both traditional and modern home settings. The 400BWBCIA and 400BWBA are designed with an emphasis on a clean face appearance, eliminating any visible frames or trim to provide a minimalist aesthetic. This clean design maximizes the viewing area of the fire, creating a striking focal point in any room.
Each model is equipped with advanced technologies that enhance user experience and efficiency. The Martin Fireplaces utilize a high-efficiency wood-burning system, which not only produces ample heat but also ensures that the emissions are minimized. This eco-friendly approach aligns with contemporary standards for sustainability, making the models an excellent choice for environmentally conscious consumers.
The linear burner design found in the 400BWBIA and 400BWBCA models allows for a larger flame presentation, creating a mesmerizing effect. This design also optimizes heat output, ensuring that the warmth spreads evenly throughout the space. Additionally, the inclusion of glass doors ensures that the flames remain contained while still allowing for an unobstructed view.
Safety is another priority for Martin Fireplaces, and these models integrate several features to promote secure operation. The built-in air wash system keeps the glass clean, enhancing visibility of the flames while reducing maintenance efforts. Moreover, the combustion chamber is engineered to ensure a safe, efficient burn, protecting both the user and the environment.
The versatility of installation is another key characteristic. Both the 400BWBCIA and 400BWBA can be installed as direct vent units, allowing for flexible placement in a variety of settings. Meanwhile, the 400BWBIA and 400BWBCA are perfect for builders looking to integrate contemporary fireplaces into their designs without compromising floor space.
In conclusion, Martin Fireplaces’ 400BWBCIA, 400BWBA, 400BWBIA, and 400BWBCA models are exemplary representations of high-efficiency heating solutions that marry design, technology, and safety. With features that enhance both performance and aesthetics, these fireplaces are ideal for any modern home looking to add warmth and sophistication.

